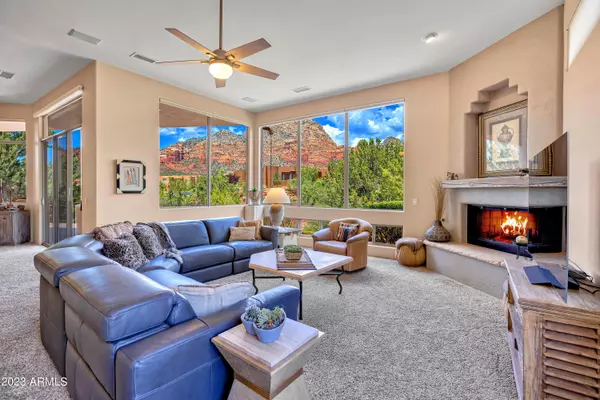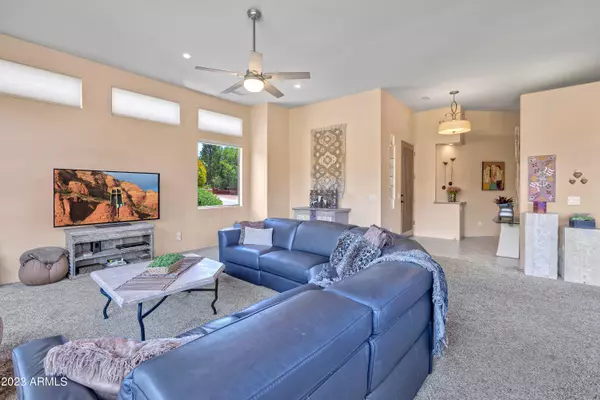$1,249,800
$1,249,800
For more information regarding the value of a property, please contact us for a free consultation.
3 Beds
3 Baths
2,331 SqFt
SOLD DATE : 09/14/2023
Key Details
Sold Price $1,249,800
Property Type Single Family Home
Sub Type Single Family - Detached
Listing Status Sold
Purchase Type For Sale
Square Footage 2,331 sqft
Price per Sqft $536
Subdivision Crimson View
MLS Listing ID 6558048
Sold Date 09/14/23
Style Contemporary, Territorial/Santa Fe
Bedrooms 3
HOA Fees $43/mo
HOA Y/N Yes
Originating Board Arizona Regional Multiple Listing Service (ARMLS)
Year Built 1998
Annual Tax Amount $2,307
Tax Year 2022
Lot Size 5,663 Sqft
Acres 0.13
Property Description
Basking in the alluring warmth of West Sedona beauty, this tastefully updated single-level home unfolds within an embrace of stunning views from a wall-of-windows, revealing a haven of comfort and inspiration, free from the constraints of stairs. Stimulating, inviting, this home features an abundance of natural light, a cozy fireplace, a split floor plan that offers both privacy and openness. The architectural style is evident throughout, creating a unique and striking atmosphere. The great room serves as the heart of the home, gathering family and friends together in a comfortable and enjoyable space. Discover a harmonious fusion of modern elegance and timeless design in a kitchen that perfectly embodies both. The kitchen's sophisticated granite counters and sleek stainless-steel appliances exude an ambiance of sophistication, while the spacious pantry offers a practical solution for keeping all your culinary essentials organized and easily accessible. The large formal dining room, perfect for grand gatherings and special occasions, adds a touch of grandeur to your culinary sanctuary, while the modern kitchen's versatile breakfast bar enhances the everyday dining experience, catering to both formal and casual gatherings.
This masterfully designed primary bedroom is spacious with updated lighting and ceiling fans, providing the perfect place to rest after a long day. With blackout, shades in the bedroom, you can rest easy knowing that the outside world won't disturb your sleep. The views from the bathroom soaking tub offer the perfect place to relax and unwind. The new cabinets, counter tops, sinks and custom shower door add a touch of elegance and sophistication, making this space even more impressive.
This stunning property offers a spacious garage with built-ins for extra storage, plus a beautiful outdoor patio, making it the perfect home for those who enjoy the great outdoors. The home also features delightful landscaping on a drip system, creating a serene and tranquil ambiance.
Coveted Crimson View offers a friendly neighborhood with convenient amenities, providing the perfect balance between a peaceful retreat and a convenient location. With easy access to trailheads, this property is a wonderful choice for outdoor enthusiasts.
Location
State AZ
County Yavapai
Community Crimson View
Direction Hwy 89 A and Rodeo * North on Rodeo * West on Mule Deer to home on left
Rooms
Other Rooms Great Room
Den/Bedroom Plus 3
Ensuite Laundry Dryer Included, Inside, Washer Included
Separate Den/Office N
Interior
Interior Features Breakfast Bar, 9+ Flat Ceilings, No Interior Steps, Pantry, Double Vanity, Full Bth Master Bdrm, Separate Shwr & Tub, Tub with Jets, High Speed Internet, Granite Counters
Laundry Location Dryer Included, Inside, Washer Included
Heating Natural Gas
Cooling Refrigeration, Ceiling Fan(s)
Flooring Carpet, Tile
Fireplaces Type 1 Fireplace, Living Room, Gas
Fireplace Yes
Window Features Double Pane Windows
SPA None
Laundry Dryer Included, Inside, Washer Included
Exterior
Exterior Feature Covered Patio(s), Patio
Garage Attch'd Gar Cabinets, Dir Entry frm Garage, Electric Door Opener
Garage Spaces 2.0
Garage Description 2.0
Fence Wrought Iron
Pool None
Utilities Available APS, Unisource
Waterfront No
Roof Type Rolled/Hot Mop
Parking Type Attch'd Gar Cabinets, Dir Entry frm Garage, Electric Door Opener
Private Pool No
Building
Lot Description Desert Back, Desert Front
Story 1
Builder Name Aspen Rien
Sewer Sewer in & Cnctd, Public Sewer
Water Pvt Water Company
Architectural Style Contemporary, Territorial/Santa Fe
Structure Type Covered Patio(s), Patio
Schools
Elementary Schools Other
Middle Schools Other
High Schools Other
School District Sedona-Oak Creek Joint Unified District
Others
HOA Name Crimson View
HOA Fee Include Maintenance Grounds, Trash
Senior Community No
Tax ID 408-49-026
Ownership Fee Simple
Acceptable Financing CTL, Cash, Conventional, FHA, VA Loan
Horse Property N
Listing Terms CTL, Cash, Conventional, FHA, VA Loan
Financing Cash
Read Less Info
Want to know what your home might be worth? Contact us for a FREE valuation!

Our team is ready to help you sell your home for the highest possible price ASAP

Copyright 2024 Arizona Regional Multiple Listing Service, Inc. All rights reserved.
Bought with Non-MLS Office

"My job is to find and attract mastery-based agents to the office, protect the culture, and make sure everyone is happy! "
42201 N 41st Dr Suite B144, Anthem, AZ, 85086, United States






