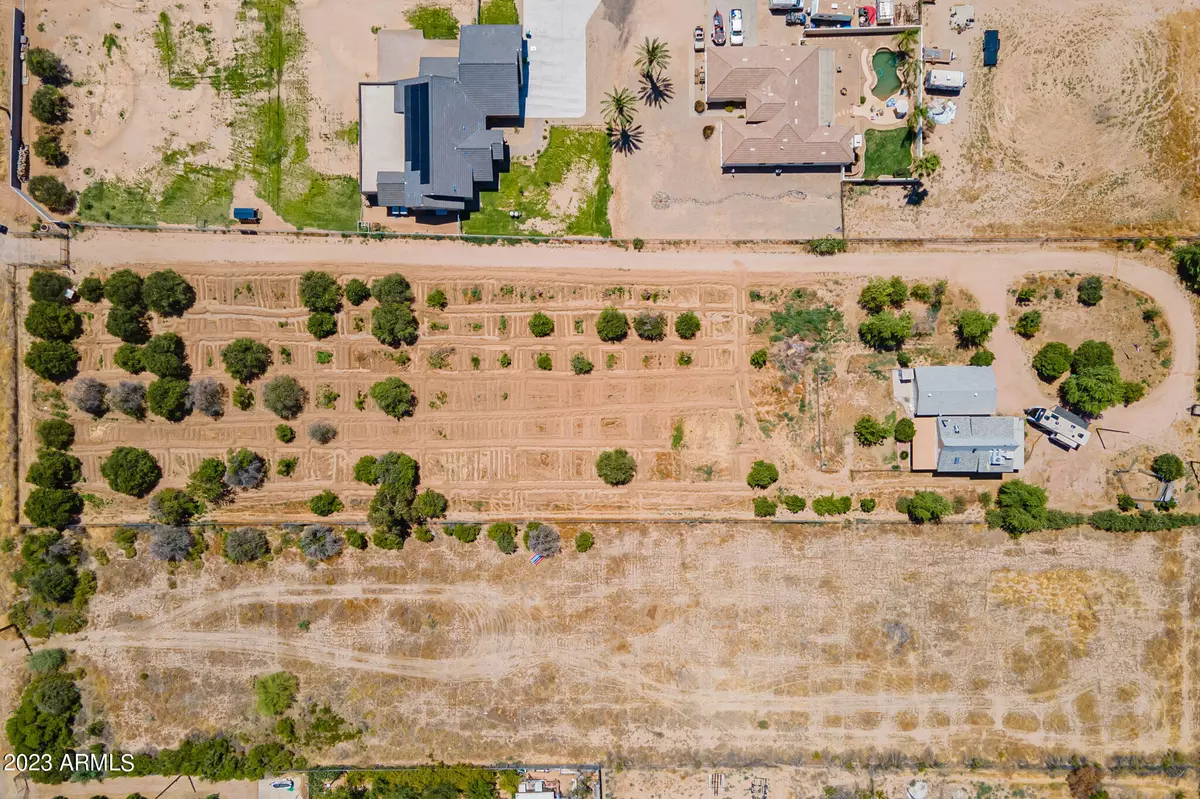$925,000
$944,500
2.1%For more information regarding the value of a property, please contact us for a free consultation.
2 Beds
2 Baths
1,578 SqFt
SOLD DATE : 09/25/2023
Key Details
Sold Price $925,000
Property Type Single Family Home
Sub Type Single Family - Detached
Listing Status Sold
Purchase Type For Sale
Square Footage 1,578 sqft
Price per Sqft $586
Subdivision Chandler Heights Citrus Tract Unit 3127
MLS Listing ID 6571960
Sold Date 09/25/23
Style Contemporary
Bedrooms 2
HOA Y/N No
Originating Board Arizona Regional Multiple Listing Service (ARMLS)
Year Built 1996
Annual Tax Amount $1,976
Tax Year 2022
Lot Size 2.320 Acres
Acres 2.32
Property Description
2.32 irrigated acres with navel orange and a variety of citrus mature shade trees around house premium acreage located near the north base of san tan mtn. mtn views in all directions solar powered gate at entrance
multi zone sprinkler/bubblers front and back of house detached 2.5 car garage this is a county island all livestock is permitted the property is zoned R4 (multi family) enough room to build your dream house and use the existing house as guest house water supplied by chandler heights irrigation district for irrigation and potable water entire property is enclosed with 6 ft chain link fence
Location
State AZ
County Maricopa
Community Chandler Heights Citrus Tract Unit 3127
Direction east of power on north side of hunt hwy.
Rooms
Master Bedroom Upstairs
Den/Bedroom Plus 2
Separate Den/Office N
Interior
Interior Features Upstairs, Breakfast Bar, Pantry, 3/4 Bath Master Bdrm
Heating Electric
Cooling Refrigeration, Both Refrig & Evap, Ceiling Fan(s)
Flooring Carpet, Tile
Fireplaces Type 1 Fireplace, Family Room
Fireplace Yes
Window Features Skylight(s),Double Pane Windows
SPA None
Exterior
Garage Electric Door Opener, Extnded Lngth Garage, Detached, RV Access/Parking
Garage Spaces 2.0
Garage Description 2.0
Fence Chain Link
Pool None
Utilities Available SRP
Amenities Available None
Waterfront No
View Mountain(s)
Roof Type Composition
Parking Type Electric Door Opener, Extnded Lngth Garage, Detached, RV Access/Parking
Private Pool No
Building
Lot Description Sprinklers In Rear, Sprinklers In Front, Grass Back, Auto Timer H2O Front, Auto Timer H2O Back
Story 2
Builder Name unknown
Sewer Septic in & Cnctd, None
Water Pvt Water Company
Architectural Style Contemporary
Schools
Elementary Schools Burk Elementary School
Middle Schools Newell Barney Middle School
High Schools Dr Camille Casteel High School
School District Chandler Unified District
Others
HOA Fee Include No Fees
Senior Community No
Tax ID 304-89-024-K
Ownership Fee Simple
Acceptable Financing Cash, Conventional
Horse Property Y
Listing Terms Cash, Conventional
Financing Cash
Special Listing Condition N/A, Owner/Agent
Read Less Info
Want to know what your home might be worth? Contact us for a FREE valuation!

Our team is ready to help you sell your home for the highest possible price ASAP

Copyright 2024 Arizona Regional Multiple Listing Service, Inc. All rights reserved.
Bought with Realty ONE Group

"My job is to find and attract mastery-based agents to the office, protect the culture, and make sure everyone is happy! "
42201 N 41st Dr Suite B144, Anthem, AZ, 85086, United States






