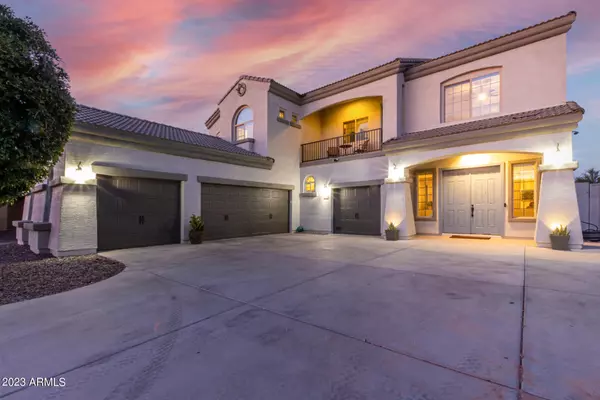$860,000
$850,000
1.2%For more information regarding the value of a property, please contact us for a free consultation.
4 Beds
3.5 Baths
4,238 SqFt
SOLD DATE : 09/26/2023
Key Details
Sold Price $860,000
Property Type Single Family Home
Sub Type Single Family - Detached
Listing Status Sold
Purchase Type For Sale
Square Footage 4,238 sqft
Price per Sqft $202
Subdivision Nauvoo Station
MLS Listing ID 6580652
Sold Date 09/26/23
Bedrooms 4
HOA Fees $122/mo
HOA Y/N Yes
Originating Board Arizona Regional Multiple Listing Service (ARMLS)
Year Built 2014
Annual Tax Amount $4,325
Tax Year 2022
Lot Size 0.262 Acres
Acres 0.26
Property Description
Exquisitely remodeled - MODERN FARMHOUSE style. Enter the captivating living and dining room with rich 100% waterproof CoreTec luxury vinyl plank flooring & high ceilings. The breathtaking kitchen features a professional gas range, custom hood, two toned cabinets, farmhouse sink, butler's pantry with wine fridge & oversized island. Curl up in the cozy family room with electric fireplace, stylish and functional shelving. The grand staircase takes you to a loft - perfect for fitness or play & a den with a charming barn door. Retreat to the luxurious master suite, complete with a sitting room, a generous walk-in closet, and a private deck for quiet moments of tranquility. Step outside to discover your personal oasis—a sparkling pool with a soothing waterfall, ideal for cooling off! Enjoy the beautifully landscaped backyard with low-maintenance desert plants and turf. The four-car garage provides abundant parking and storage options for everyone's toys. Exterior paint is brand new, giving a fresh look to this exceptional home. With modern farmhouse aesthetics with contemporary style, you'll want to make this remarkable property the place you call HOME!
Location
State AZ
County Maricopa
Community Nauvoo Station
Direction North on Crismon to Spyglass, Left on Spyglass to 213th St, Right on 213th to home.
Rooms
Other Rooms Loft
Master Bedroom Upstairs
Den/Bedroom Plus 6
Separate Den/Office Y
Interior
Interior Features Upstairs, Eat-in Kitchen, Soft Water Loop, Vaulted Ceiling(s), Kitchen Island, Pantry, Double Vanity, Full Bth Master Bdrm, Separate Shwr & Tub, Granite Counters
Heating Natural Gas
Cooling Refrigeration
Flooring Carpet
Fireplaces Type 1 Fireplace
Fireplace Yes
Window Features Low Emissivity Windows
SPA None
Exterior
Exterior Feature Balcony, Covered Patio(s)
Garage RV Gate
Garage Spaces 4.0
Garage Description 4.0
Fence Block
Pool Private
Community Features Playground, Biking/Walking Path
Utilities Available SRP, SW Gas
Amenities Available Management
Waterfront No
Roof Type Tile
Parking Type RV Gate
Private Pool Yes
Building
Lot Description Desert Back, Desert Front, Synthetic Grass Back
Story 2
Builder Name VIP
Sewer Public Sewer
Water City Water
Structure Type Balcony,Covered Patio(s)
Schools
Elementary Schools Jack Barnes Elementary School
Middle Schools Queen Creek Middle School
High Schools Queen Creek High School
School District Queen Creek Unified District
Others
HOA Name Nauvoo Station
HOA Fee Include Maintenance Grounds
Senior Community No
Tax ID 304-62-561
Ownership Fee Simple
Acceptable Financing Cash, Conventional, VA Loan
Horse Property N
Listing Terms Cash, Conventional, VA Loan
Financing Conventional
Read Less Info
Want to know what your home might be worth? Contact us for a FREE valuation!

Our team is ready to help you sell your home for the highest possible price ASAP

Copyright 2024 Arizona Regional Multiple Listing Service, Inc. All rights reserved.
Bought with My Home Group Real Estate

"My job is to find and attract mastery-based agents to the office, protect the culture, and make sure everyone is happy! "
42201 N 41st Dr Suite B144, Anthem, AZ, 85086, United States






