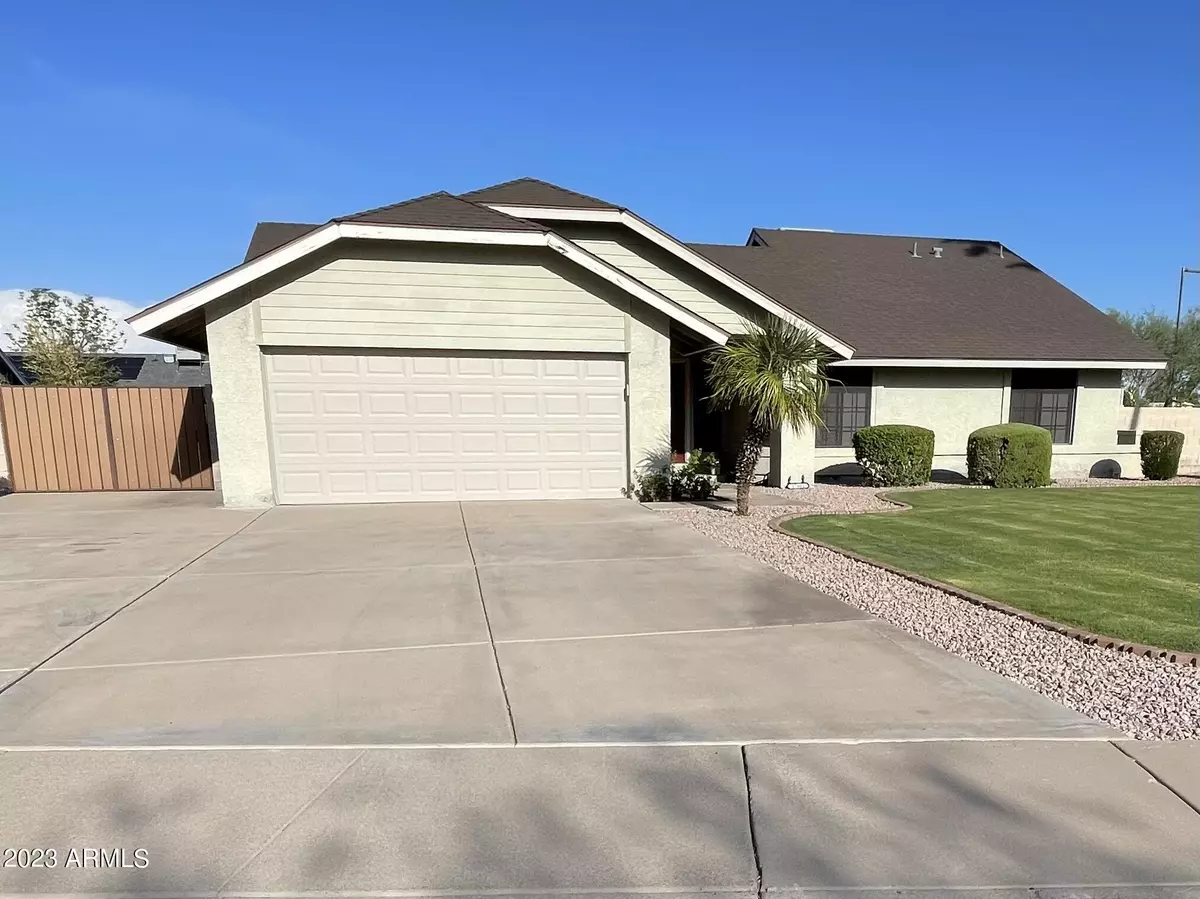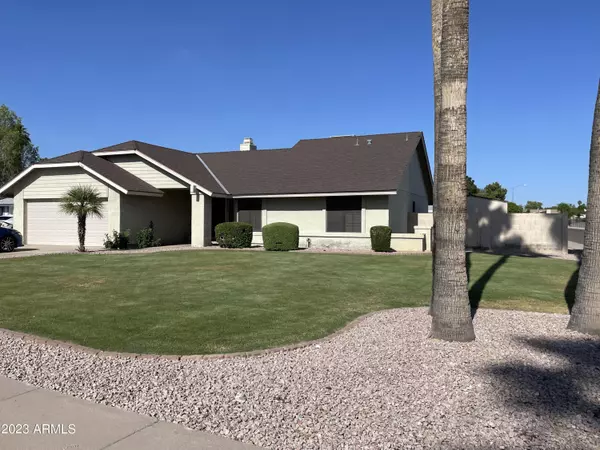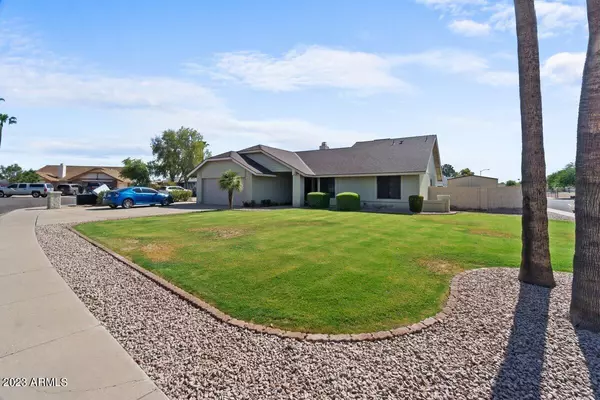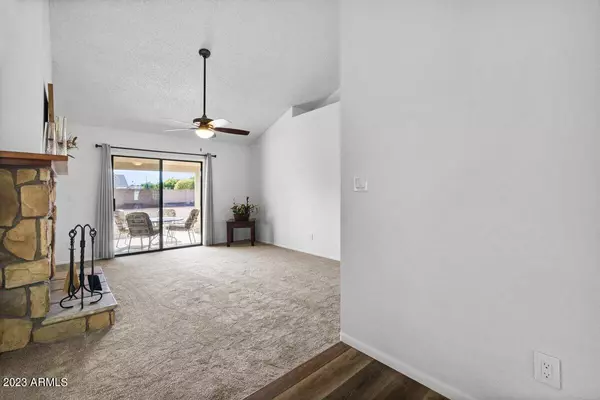$473,000
$498,000
5.0%For more information regarding the value of a property, please contact us for a free consultation.
3 Beds
2 Baths
1,487 SqFt
SOLD DATE : 09/29/2023
Key Details
Sold Price $473,000
Property Type Single Family Home
Sub Type Single Family - Detached
Listing Status Sold
Purchase Type For Sale
Square Footage 1,487 sqft
Price per Sqft $318
Subdivision Sunset Vista 2 Lot 90-113
MLS Listing ID 6586544
Sold Date 09/29/23
Style Ranch
Bedrooms 3
HOA Y/N No
Originating Board Arizona Regional Multiple Listing Service (ARMLS)
Year Built 1985
Annual Tax Amount $1,235
Tax Year 2022
Lot Size 0.305 Acres
Acres 0.31
Property Sub-Type Single Family - Detached
Property Description
This move-in ready single family home sits on a cul-de-sac within walking distance to Greenbriar Elementary School. Entrance has new gray wood flooring and new carpet throughout the home with tile in kitchen and bathrooms. Homefront sits on meticulously landscaped grounds. Upon entrance, you are warmly greeted by fresh paint and an open floor plan seamlessly connecting the kitchen, dining room to the living room and leading to 1/3 of an acre backyard. Backyard is a clean slate to put your touch on making this home your own. RV parking available. Home is built with Integra block for cooling and heating efficiency. High school, middle schools and Midwestern University are nearby. Arrowhead Mall, banks, & bus services closely.
Location
State AZ
County Maricopa
Community Sunset Vista 2 Lot 90-113
Direction Head west on Bell Rd and turn right on 61st Avenue. Turn left on W. Angela and home is in second cut-de-sac. Home is on the corner across from Greenbriar Elementary School.
Rooms
Master Bedroom Not split
Den/Bedroom Plus 3
Separate Den/Office N
Interior
Interior Features Eat-in Kitchen, Vaulted Ceiling(s), Kitchen Island, Pantry, Double Vanity, High Speed Internet
Heating Electric
Cooling Refrigeration, Ceiling Fan(s)
Flooring Carpet, Laminate, Tile
Fireplaces Type Two Way Fireplace
Fireplace Yes
Window Features Sunscreen(s)
SPA None
Exterior
Exterior Feature Patio
Parking Features Dir Entry frm Garage, RV Access/Parking
Garage Spaces 2.0
Garage Description 2.0
Fence Block, Chain Link
Pool None
Community Features Near Bus Stop, Playground
Utilities Available APS
Amenities Available Not Managed
Roof Type Composition
Private Pool No
Building
Lot Description Dirt Back, Gravel/Stone Front, Grass Front, Auto Timer H2O Front, Auto Timer H2O Back
Story 1
Builder Name Lennar Homes
Sewer Public Sewer
Water City Water
Architectural Style Ranch
Structure Type Patio
New Construction No
Schools
Elementary Schools Greenbrier Elementary School
Middle Schools Hillcrest Middle School
High Schools Deer Valley High School
School District Deer Valley Unified District
Others
HOA Fee Include No Fees
Senior Community No
Tax ID 200-48-137
Ownership Fee Simple
Acceptable Financing Cash, Conventional, FHA
Horse Property N
Listing Terms Cash, Conventional, FHA
Financing Conventional
Special Listing Condition Probate Listing
Read Less Info
Want to know what your home might be worth? Contact us for a FREE valuation!

Our team is ready to help you sell your home for the highest possible price ASAP

Copyright 2025 Arizona Regional Multiple Listing Service, Inc. All rights reserved.
Bought with A.Z. & Associates
"My job is to find and attract mastery-based agents to the office, protect the culture, and make sure everyone is happy! "
42201 N 41st Dr Suite B144, Anthem, AZ, 85086, United States






