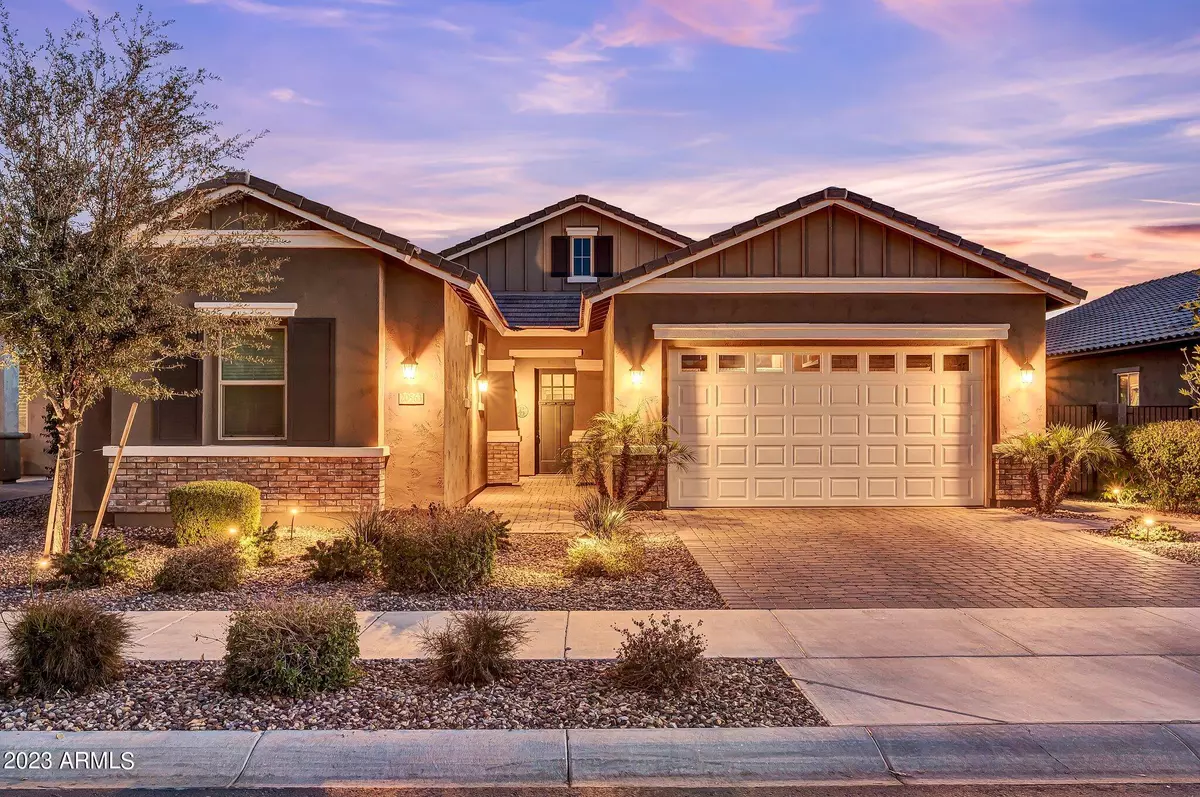$715,000
$725,000
1.4%For more information regarding the value of a property, please contact us for a free consultation.
4 Beds
2.5 Baths
2,337 SqFt
SOLD DATE : 10/02/2023
Key Details
Sold Price $715,000
Property Type Single Family Home
Sub Type Single Family - Detached
Listing Status Sold
Purchase Type For Sale
Square Footage 2,337 sqft
Price per Sqft $305
Subdivision Fulton Homes At Queen Creek Station Parcel 6
MLS Listing ID 6588166
Sold Date 10/02/23
Bedrooms 4
HOA Fees $155/mo
HOA Y/N Yes
Originating Board Arizona Regional Multiple Listing Service (ARMLS)
Year Built 2018
Annual Tax Amount $2,841
Tax Year 2022
Lot Size 7,500 Sqft
Acres 0.17
Property Description
This immaculately designed and decorated 4 bedroom, 2.5 bathroom, single story home in Queen Creek Station is a gem like very few other homes out there. This home has been upgraded from top to bottom: beautiful plank tile throughout the home with upgraded carpet in the bedrooms, upgraded quartz countertops in the kitchen and primary bath, tiled oversized walk in shower in the primary with dual shower heads, custom wood accent walls, crystal clear pool with a removable fence to keep everyone safe, low maintenance professionally landscaped back yard, custom misting system tired directly into the soft water, smart home features galore... honestly the best use of your time would be to come see this home for yourself rather then reading the novel it would take to describe this incredible home and community!
Location
State AZ
County Maricopa
Community Fulton Homes At Queen Creek Station Parcel 6
Direction South on S Ellsworth Rd to E Fulton Pkwy and go West to S 205th st, turn South, then East on E Arrowhead Trail, South on 205th Pl, West on E Reins Rd, South on 205th St, East on E Carriage Way
Rooms
Other Rooms Great Room
Master Bedroom Split
Den/Bedroom Plus 5
Separate Den/Office Y
Interior
Interior Features Eat-in Kitchen, Breakfast Bar, 9+ Flat Ceilings, No Interior Steps, Soft Water Loop, Kitchen Island, Pantry, 3/4 Bath Master Bdrm, Double Vanity, High Speed Internet
Heating Natural Gas
Cooling Refrigeration, Programmable Thmstat, Ceiling Fan(s)
Flooring Carpet, Tile
Fireplaces Type 1 Fireplace
Fireplace Yes
Window Features Vinyl Frame,Double Pane Windows,Low Emissivity Windows,Tinted Windows
SPA None
Exterior
Exterior Feature Covered Patio(s), Misting System, Patio
Garage Electric Door Opener, Over Height Garage
Garage Spaces 2.0
Garage Description 2.0
Fence Block
Pool Fenced, Private
Community Features Community Pool, Near Bus Stop, Playground, Biking/Walking Path
Utilities Available SRP, SW Gas
Amenities Available Management, Rental OK (See Rmks)
Waterfront No
Roof Type Composition
Parking Type Electric Door Opener, Over Height Garage
Private Pool Yes
Building
Lot Description Sprinklers In Rear, Sprinklers In Front, Desert Front, Synthetic Grass Back, Auto Timer H2O Front, Auto Timer H2O Back
Story 1
Builder Name Fulton Homes
Sewer Public Sewer
Water City Water
Structure Type Covered Patio(s),Misting System,Patio
Schools
Elementary Schools Jack Barnes Elementary School
Middle Schools Queen Creek Middle School
High Schools Queen Creek High School
School District Queen Creek Unified District
Others
HOA Name Queen Creek Station
HOA Fee Include Maintenance Grounds
Senior Community No
Tax ID 314-07-550
Ownership Fee Simple
Acceptable Financing Cash, Conventional, FHA, VA Loan
Horse Property N
Listing Terms Cash, Conventional, FHA, VA Loan
Financing Conventional
Read Less Info
Want to know what your home might be worth? Contact us for a FREE valuation!

Our team is ready to help you sell your home for the highest possible price ASAP

Copyright 2024 Arizona Regional Multiple Listing Service, Inc. All rights reserved.
Bought with eXp Realty

"My job is to find and attract mastery-based agents to the office, protect the culture, and make sure everyone is happy! "
42201 N 41st Dr Suite B144, Anthem, AZ, 85086, United States






