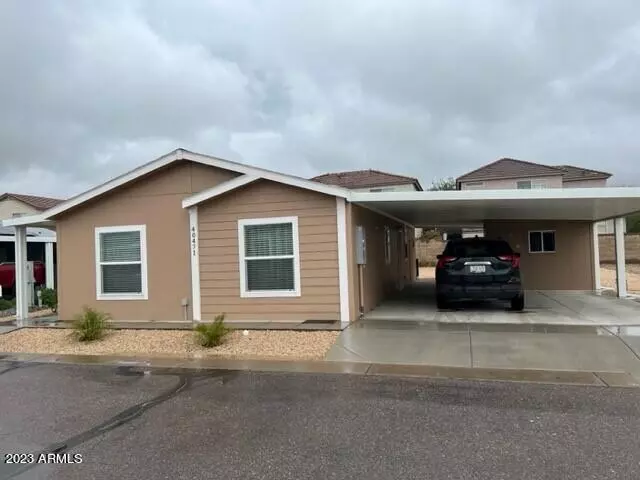$295,000
$299,950
1.7%For more information regarding the value of a property, please contact us for a free consultation.
2 Beds
1.75 Baths
1,057 SqFt
SOLD DATE : 10/03/2023
Key Details
Sold Price $295,000
Property Type Mobile Home
Sub Type Mfg/Mobile Housing
Listing Status Sold
Purchase Type For Sale
Square Footage 1,057 sqft
Price per Sqft $279
Subdivision Links Estates Unit Ii
MLS Listing ID 6522989
Sold Date 10/03/23
Style Contemporary
Bedrooms 2
HOA Fees $110/mo
HOA Y/N Yes
Originating Board Arizona Regional Multiple Listing Service (ARMLS)
Year Built 2022
Annual Tax Amount $267
Tax Year 2022
Lot Size 5,219 Sqft
Acres 0.12
Property Description
Why Rent the Lot When You Can Own the Land and the Home at the Links Estates. This home is less than one year old and ready for a new owner. Community is 55+ Active Adult Community with Clubhouse with organized activities, headed pool and spa. Must see to appreciate.
Location
State AZ
County Pinal
Community Links Estates Unit Ii
Direction Ironwood or Ganzel to Ocotillo Rd. East on Ootillo 1/2 mile to Clubhouse Drive, South on Clubhouse Drive, left of Eagle Drive and Right on N. Birdie Street to 40471 N. Birdie Street.
Rooms
Master Bedroom Not split
Den/Bedroom Plus 2
Separate Den/Office N
Interior
Interior Features Eat-in Kitchen, Breakfast Bar, No Interior Steps, Soft Water Loop, Vaulted Ceiling(s), Kitchen Island, 3/4 Bath Master Bdrm
Heating Electric, Floor Furnace, Wall Furnace
Cooling Ceiling Fan(s)
Flooring Carpet, Laminate
Fireplaces Number No Fireplace
Fireplaces Type None
Fireplace No
Window Features Vinyl Frame,Double Pane Windows,Low Emissivity Windows
SPA None
Exterior
Exterior Feature Covered Patio(s), Patio, Private Street(s), Storage
Carport Spaces 2
Fence Block, Partial
Pool None
Community Features Gated Community, Community Spa Htd, Community Spa, Community Pool Htd, Community Pool, Clubhouse
Utilities Available SRP
Amenities Available FHA Approved Prjct, RV Parking, VA Approved Prjct
Waterfront No
Roof Type Composition
Accessibility Zero-Grade Entry, Bath Lever Faucets
Private Pool No
Building
Lot Description Desert Back, Desert Front, Auto Timer H2O Front
Story 1
Builder Name Champion Homes
Sewer Public Sewer
Water City Water
Architectural Style Contemporary
Structure Type Covered Patio(s),Patio,Private Street(s),Storage
Schools
Elementary Schools Adult
Middle Schools Adult
High Schools Adult
School District J. O. Combs Unified School District
Others
HOA Name Links Estates HOA
HOA Fee Include Street Maint
Senior Community Yes
Tax ID 104-87-143
Ownership Fee Simple
Acceptable Financing Cash, Conventional, FHA, VA Loan
Horse Property N
Listing Terms Cash, Conventional, FHA, VA Loan
Financing Conventional
Special Listing Condition Age Restricted (See Remarks)
Read Less Info
Want to know what your home might be worth? Contact us for a FREE valuation!

Our team is ready to help you sell your home for the highest possible price ASAP

Copyright 2024 Arizona Regional Multiple Listing Service, Inc. All rights reserved.
Bought with Keller Williams Realty Phoenix

"My job is to find and attract mastery-based agents to the office, protect the culture, and make sure everyone is happy! "
42201 N 41st Dr Suite B144, Anthem, AZ, 85086, United States






