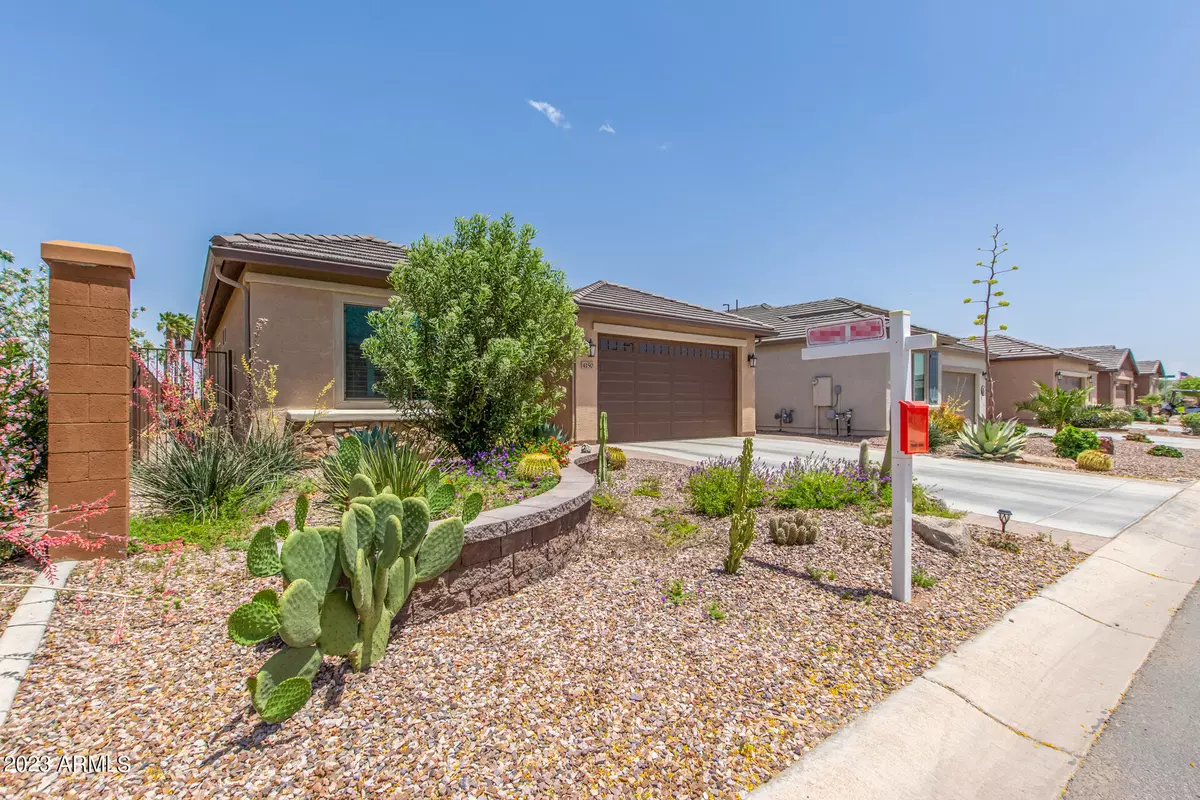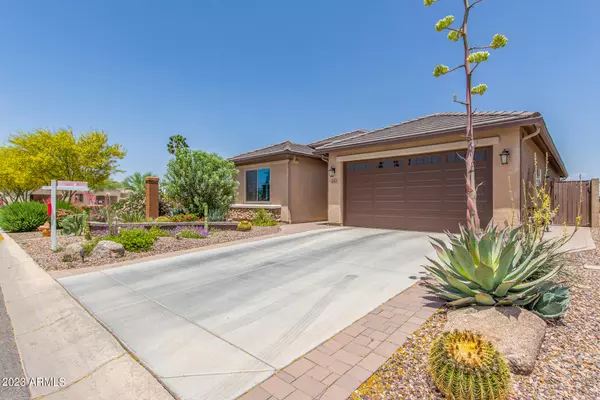$430,000
$435,500
1.3%For more information regarding the value of a property, please contact us for a free consultation.
2 Beds
2 Baths
1,528 SqFt
SOLD DATE : 10/13/2023
Key Details
Sold Price $430,000
Property Type Single Family Home
Sub Type Single Family - Detached
Listing Status Sold
Purchase Type For Sale
Square Footage 1,528 sqft
Price per Sqft $281
Subdivision Robson Ranch
MLS Listing ID 6547784
Sold Date 10/13/23
Style Ranch
Bedrooms 2
HOA Fees $130
HOA Y/N Yes
Originating Board Arizona Regional Multiple Listing Service (ARMLS)
Year Built 2019
Annual Tax Amount $2,010
Tax Year 2022
Lot Size 4,799 Sqft
Acres 0.11
Property Description
Beautiful Capri w/ Den, 2BR, 2Bath w/ so many upgrades. Partially furnished on Premium lot w/ open space to side & back of home w/ owned solar. Gorgeous unblocked view to mountains & no homes to be built behind this property. Kitchen w/ staggered cabinets & slide out shelves, pull out garbage, granite blanco sink, R/O, SS appliances, extra pantry & upgraded granite countertops. BR's & Dining room extended. Blackout screen & shutters in BR's. Tile flooring throughout home. Nest thermostat w/ security cameras. Upgraded fans throughout. Extended laundry room w/ cabinets & washer & dryer. 30' deep garage w/ mini-split, tankless water heater on timer, Utility door to exterior, shelving, extra outlets, fridge & sink. Extra Exterior outlets & 50 amp circuit for Hot Tub & gutters. Professionally landscaped with irrigation system. Popular location. Both bedrooms were extended 2 feet. Extended dining room making it a 10'x14' space. Extended laundry room for an additional 3' allowing for a counter & rack for hanging clothes. Irrigation timer for both front & back yards and for pot watering. Gas stub for BBQ or fire pit. Mountain views are snow covered for much of the Winter. Extended driveway. Gas stub for BBQ or fire pit. Patio also extended. Special LED lighting above & under kitchen cabinets. Solar installed 2020 with premium price per Kwh paid by Ed-4 for electrical generation. Annual solar output - 14 mWh per year. Upgraded tile throughout the home. Garage, door, attic & walls fully insulated along with mini-split to keep temperature at 85 degrees. Furniture included: Primary bedroom suite, large screen TV, some indoor furniture, appliances and outdoor furniture.
Location
State AZ
County Pinal
Community Robson Ranch
Direction Go through gate on Robson Blvd., Take right on Harris Hawk, (turns into Cherry Oaks at the curve) turn right on W. Painted Horse Drive. Home is on your left. Corner lot.
Rooms
Other Rooms Great Room
Master Bedroom Split
Den/Bedroom Plus 3
Separate Den/Office Y
Interior
Interior Features Eat-in Kitchen, Breakfast Bar, 9+ Flat Ceilings, Drink Wtr Filter Sys, Furnished(See Rmrks), No Interior Steps, Soft Water Loop, Kitchen Island, Pantry, 3/4 Bath Master Bdrm, Double Vanity, High Speed Internet, Granite Counters
Heating Mini Split, Natural Gas
Cooling Refrigeration, Programmable Thmstat, Mini Split, Ceiling Fan(s)
Flooring Tile, Wood
Fireplaces Number No Fireplace
Fireplaces Type None
Fireplace No
Window Features Vinyl Frame,Double Pane Windows,Low Emissivity Windows,Tinted Windows
SPA None
Exterior
Exterior Feature Covered Patio(s)
Garage Dir Entry frm Garage, Electric Door Opener, Extnded Lngth Garage
Garage Spaces 2.0
Garage Description 2.0
Fence Wrought Iron
Pool None
Landscape Description Irrigation Back, Irrigation Front
Community Features Gated Community, Pickleball Court(s), Community Spa Htd, Community Pool Htd, Community Media Room, Guarded Entry, Golf, Tennis Court(s), Biking/Walking Path, Clubhouse, Fitness Center
Utilities Available City Electric, SW Gas
Amenities Available Management, Rental OK (See Rmks), RV Parking
Waterfront No
Roof Type Tile
Parking Type Dir Entry frm Garage, Electric Door Opener, Extnded Lngth Garage
Private Pool No
Building
Lot Description Sprinklers In Rear, Sprinklers In Front, Desert Back, Desert Front, Auto Timer H2O Front, Auto Timer H2O Back, Irrigation Front, Irrigation Back
Story 1
Builder Name Robson
Sewer Private Sewer
Water Pvt Water Company
Architectural Style Ranch
Structure Type Covered Patio(s)
Schools
Elementary Schools Adult
Middle Schools Adult
High Schools Adult
School District Casa Grande Union High School District
Others
HOA Name Robson CG-HOA
HOA Fee Include Maintenance Grounds,Street Maint
Senior Community Yes
Tax ID 402-30-844
Ownership Fee Simple
Acceptable Financing Cash, Conventional, VA Loan
Horse Property N
Listing Terms Cash, Conventional, VA Loan
Financing Conventional
Special Listing Condition Age Restricted (See Remarks)
Read Less Info
Want to know what your home might be worth? Contact us for a FREE valuation!

Our team is ready to help you sell your home for the highest possible price ASAP

Copyright 2024 Arizona Regional Multiple Listing Service, Inc. All rights reserved.
Bought with HomeSmart Premier

"My job is to find and attract mastery-based agents to the office, protect the culture, and make sure everyone is happy! "
42201 N 41st Dr Suite B144, Anthem, AZ, 85086, United States






