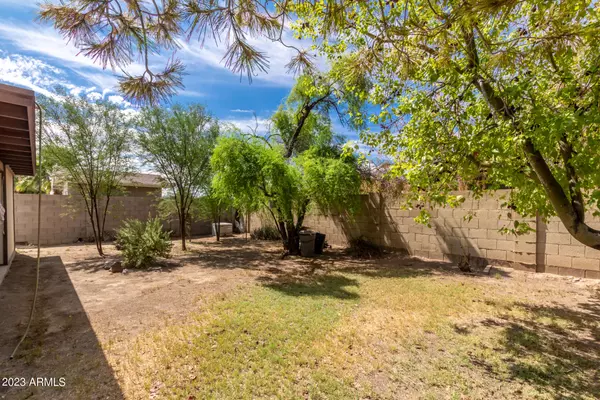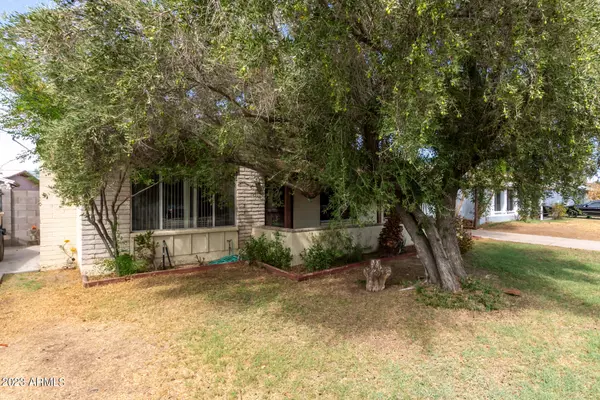$305,000
$295,000
3.4%For more information regarding the value of a property, please contact us for a free consultation.
3 Beds
2 Baths
1,376 SqFt
SOLD DATE : 10/23/2023
Key Details
Sold Price $305,000
Property Type Single Family Home
Sub Type Single Family - Detached
Listing Status Sold
Purchase Type For Sale
Square Footage 1,376 sqft
Price per Sqft $221
Subdivision Meadows 2
MLS Listing ID 6604127
Sold Date 10/23/23
Bedrooms 3
HOA Y/N No
Originating Board Arizona Regional Multiple Listing Service (ARMLS)
Year Built 1971
Annual Tax Amount $643
Tax Year 2022
Lot Size 5,981 Sqft
Acres 0.14
Property Description
GREAT OPPORTUNITY!!! Lovely 3 bedroom, 2 bath home in the welcoming Meadows neighborhood located just minutes from Glendale Sports and Entertainment District, Heroes Regional Park, Desert Mirage Golf Center to perfect your golf swing, and great access to Loop 101 or I-10 for easy commuting. Welcome inside and discover the inviting living room with a cozy fireplace and a dining space open to the central eat-in kitchen making it easy to entertain family and friends. Here you will enjoy matching white appliances, a popular view window above the kitchen sink, and convenient access to the park-like backyard where you can appreciate the mature shade trees, extended covered patio, and ample room for creating your own tranquil lush oasis. The Primary bedroom features an ensuite bathroom with a walk-in shower. The two secondary bedrooms, guest bath, and laundry room round out this incredible floor plan so be sure to take a look and imagine the possibilities. Make an offer today before this one slips away!
Location
State AZ
County Maricopa
Community Meadows 2
Direction Head east on W Camelback Rd toward N 79th Ave. Turn left onto N 78th Ave. Destination will be on the left.
Rooms
Other Rooms Great Room
Master Bedroom Not split
Den/Bedroom Plus 3
Ensuite Laundry Wshr/Dry HookUp Only
Separate Den/Office N
Interior
Interior Features Eat-in Kitchen, 3/4 Bath Master Bdrm, Laminate Counters
Laundry Location Wshr/Dry HookUp Only
Heating Electric
Cooling Refrigeration, Evaporative Cooling
Flooring Carpet, Tile, Concrete
Fireplaces Type 1 Fireplace
Fireplace Yes
SPA None
Laundry Wshr/Dry HookUp Only
Exterior
Exterior Feature Covered Patio(s), Patio, Storage
Carport Spaces 1
Fence Block
Pool None
Community Features Near Bus Stop
Utilities Available SRP, SW Gas
Amenities Available Not Managed
Waterfront No
Roof Type Composition
Private Pool No
Building
Lot Description Desert Back, Grass Front, Grass Back
Story 1
Builder Name Unk
Sewer Public Sewer
Water City Water
Structure Type Covered Patio(s),Patio,Storage
New Construction No
Schools
Elementary Schools Discovery School
Middle Schools Discovery School
High Schools Independence High School
School District Glendale Union High School District
Others
HOA Fee Include No Fees
Senior Community No
Tax ID 102-08-007
Ownership Fee Simple
Acceptable Financing Cash, Conventional, VA Loan
Horse Property N
Listing Terms Cash, Conventional, VA Loan
Financing Conventional
Read Less Info
Want to know what your home might be worth? Contact us for a FREE valuation!

Our team is ready to help you sell your home for the highest possible price ASAP

Copyright 2024 Arizona Regional Multiple Listing Service, Inc. All rights reserved.
Bought with A.Z. & Associates

"My job is to find and attract mastery-based agents to the office, protect the culture, and make sure everyone is happy! "
42201 N 41st Dr Suite B144, Anthem, AZ, 85086, United States






