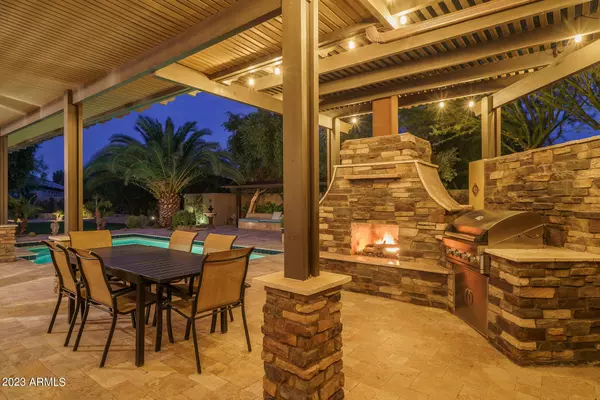$795,000
$795,000
For more information regarding the value of a property, please contact us for a free consultation.
4 Beds
3.5 Baths
2,705 SqFt
SOLD DATE : 10/30/2023
Key Details
Sold Price $795,000
Property Type Single Family Home
Sub Type Single Family - Detached
Listing Status Sold
Purchase Type For Sale
Square Footage 2,705 sqft
Price per Sqft $293
Subdivision Palm Valley Phase 8 South Parcel
MLS Listing ID 6596839
Sold Date 10/30/23
Bedrooms 4
HOA Fees $76/qua
HOA Y/N Yes
Originating Board Arizona Regional Multiple Listing Service (ARMLS)
Year Built 2008
Annual Tax Amount $4,711
Tax Year 2022
Lot Size 0.457 Acres
Acres 0.46
Property Description
Welcome to your dream home! This stunning 4-bedroom 3.5-bathroom residence, complete with an office, gourmet chef's upgraded kitchen, and a sparkling pool, sits on a sprawling cul-de-sac lot, offering the perfect blend of luxury and functionality. An entertainer's dream! As you pull up to this home you will notice the paved driveway leading to a charming entry with 3 separate entrances, a tree, a seating area, and a modern security door. This well-thought-out floorplan features a grand great room layout with a dining room. The kitchen is beautiful with luxurious upgrades such as a gas Jenn-air cook-top, a sleek hood, stainless steel appliances, granite countertops with matching granite backsplash, rich dark cherry cabinets adorned with crown molding, and a stone accented kitchen island with a breakfast bar. This home is spotless, with a clean neutral aesthetic. The primary suite is spacious showing off rich wood floors and complete with a private exit to the backyard. The lavish ensuite bathroom is complete with a dual sink vanity, a tiled shower, and an executive-style walk-in closet with built-in cabinets with glass doors. The office has a private entrance from the front patio and is complete with a ceiling fan and a window for natural light. The remaining bedrooms are pristine, bedroom 2 has an ensuite bathroom and door to the couortyard, perfect for a guest room! The laundry room is complete with built-in cabinets and a sink, no detail was overlooked while designing this home. Additionally, equipped with a water softener system, central Vacuum, and surround sound. This luxurious home boasts an extravagant yard set on a premium cul-de-sac lot spanning over 19,000 square feet. This backyard is a true masterpiece, seamlessly blending functionality and aesthetics. The third-car garage, with its glass door, offers a unique drive-through convenience to the backyard, complemented by a covered carport spot for additional parking. The entire garage has interlocking tile floors. A scenic paved walkway winds through beautifully lit landscaping, connecting the yard's various features. The covered patio is a retreat in itself, adorned with two ceiling fans for comfort, while the pergola extension provides a delightful dining area with a built-in BBQ and a fireplace, making it perfect for enjoying cozy evenings in Arizona. The pebble tech pool is a glistening centerpiece, complete with a covered cabana featuring a built-in bench that overlooks the pool, all showcasing a meticulously designed landscape with a lush grass area. This backyard uses landscaping to create a secluded oasis, you have to see this dream backyard for yourself! This home exudes elegance inside and out!
Palm Valley is a desirable community nestled in a sought-after Goodyear, Arizona offering the perfect blend of convenience and tranquility. Located close to major freeways, it provides easy access to dining, shopping, golf courses, and nearby public park preserves, making it an ideal choice for those seeking both urban amenities and the beauty of natural landscapes in one location.
Location
State AZ
County Maricopa
Community Palm Valley Phase 8 South Parcel
Direction Head east on W McDowell Rd, Turn left on N 159th Ave, Turn right onto W Monte Vista Rd, Turn right onto N 157th Ave, Turn right at the 2nd cross street onto W Coronado Rd, Home will be on left.
Rooms
Other Rooms Great Room, Family Room, BonusGame Room
Den/Bedroom Plus 6
Separate Den/Office Y
Interior
Interior Features Eat-in Kitchen, Breakfast Bar, Central Vacuum, Kitchen Island, Double Vanity, High Speed Internet, Granite Counters
Heating Natural Gas
Cooling Refrigeration, Ceiling Fan(s)
Flooring Tile, Wood
Fireplaces Type Exterior Fireplace, Fire Pit, Gas
Fireplace Yes
SPA None
Exterior
Exterior Feature Covered Patio(s), Built-in Barbecue
Garage Attch'd Gar Cabinets, Dir Entry frm Garage, Electric Door Opener
Garage Spaces 3.0
Carport Spaces 2
Garage Description 3.0
Fence Block
Pool Private
Community Features Playground, Biking/Walking Path
Utilities Available APS, SW Gas
Amenities Available Management
Waterfront No
Roof Type Tile
Parking Type Attch'd Gar Cabinets, Dir Entry frm Garage, Electric Door Opener
Private Pool Yes
Building
Lot Description Desert Back, Desert Front, Cul-De-Sac, Grass Back
Story 1
Builder Name SUNCOR
Sewer Public Sewer
Water City Water
Structure Type Covered Patio(s),Built-in Barbecue
Schools
Elementary Schools Mabel Padgett Elementary School
Middle Schools Western Sky Middle School
High Schools Verrado High School
School District Agua Fria Union High School District
Others
HOA Name PALM VALLEY PHASE 8
HOA Fee Include Maintenance Grounds
Senior Community No
Tax ID 508-14-825
Ownership Fee Simple
Acceptable Financing Cash, Conventional, 1031 Exchange, FHA, VA Loan
Horse Property N
Listing Terms Cash, Conventional, 1031 Exchange, FHA, VA Loan
Financing VA
Read Less Info
Want to know what your home might be worth? Contact us for a FREE valuation!

Our team is ready to help you sell your home for the highest possible price ASAP

Copyright 2024 Arizona Regional Multiple Listing Service, Inc. All rights reserved.
Bought with eXp Realty

"My job is to find and attract mastery-based agents to the office, protect the culture, and make sure everyone is happy! "
42201 N 41st Dr Suite B144, Anthem, AZ, 85086, United States






