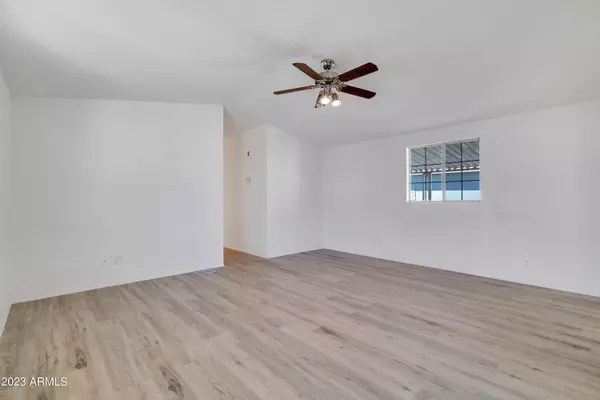$67,500
$69,000
2.2%For more information regarding the value of a property, please contact us for a free consultation.
2 Beds
2 Baths
1,170 SqFt
SOLD DATE : 10/30/2023
Key Details
Sold Price $67,500
Property Type Mobile Home
Sub Type Mfg/Mobile Housing
Listing Status Sold
Purchase Type For Sale
Square Footage 1,170 sqft
Price per Sqft $57
Subdivision Sunrise Heights 55+ Mobile Home Community
MLS Listing ID 6605865
Sold Date 10/30/23
Style Contemporary
Bedrooms 2
HOA Y/N No
Originating Board Arizona Regional Multiple Listing Service (ARMLS)
Land Lease Amount 913.0
Year Built 1996
Annual Tax Amount $300
Tax Year 2023
Property Description
Ideal Retirement! This remodeled mobile home is located in the highly desirable 55+ Senior community of Sunrise Heights Mobile Home Park. Ideally located just one mile from the 101 and numerous shopping and dining opportunities. Once you enter the house you are welcomed by a great room which includes the living room, kitchen, & sunny dining room. All flooring has been replaced with a wood laminate throughout the home. The kitchen/dinette area is a bright & welcoming room for family and friends entertaining. Both bathrooms have had vanity and toilet replacement. The master bedroom is a good sized room along with a walk-in closet. The back of the home sits right next to the community park where you can enjoy visiting with the neighbors. THIS HOME IS A MUST SEE!
Location
State AZ
County Maricopa
Community Sunrise Heights 55+ Mobile Home Community
Direction Going North on 16th St make a Rt on Charleston, follow Charleston to 17th St make a Lt, house on left side of Cul-de-sac.
Rooms
Den/Bedroom Plus 2
Separate Den/Office N
Interior
Interior Features 3/4 Bath Master Bdrm, Double Vanity, Laminate Counters
Heating Electric
Cooling Refrigeration
Flooring Laminate
Fireplaces Number No Fireplace
Fireplaces Type None
Fireplace No
Window Features Vinyl Frame
SPA None
Exterior
Carport Spaces 2
Fence None
Pool None
Community Features Pickleball Court(s), Community Spa Htd, Community Pool Htd, Near Bus Stop, Community Laundry, Biking/Walking Path, Clubhouse, Fitness Center
Utilities Available APS
Waterfront No
Roof Type Metal,Rolled/Hot Mop
Private Pool No
Building
Lot Description Desert Back, Desert Front
Story 1
Builder Name Cavco
Sewer Public Sewer
Water City Water
Architectural Style Contemporary
Schools
Elementary Schools Adult
Middle Schools Adult
High Schools Adult
School District Out Of Area
Others
HOA Fee Include Sewer,Maintenance Grounds,Trash,Water
Senior Community Yes
Tax ID 214-10-268-A
Ownership Leasehold
Acceptable Financing Cash, Conventional
Horse Property N
Listing Terms Cash, Conventional
Financing Cash
Special Listing Condition Age Restricted (See Remarks)
Read Less Info
Want to know what your home might be worth? Contact us for a FREE valuation!

Our team is ready to help you sell your home for the highest possible price ASAP

Copyright 2024 Arizona Regional Multiple Listing Service, Inc. All rights reserved.
Bought with Coldwell Banker Realty

"My job is to find and attract mastery-based agents to the office, protect the culture, and make sure everyone is happy! "
42201 N 41st Dr Suite B144, Anthem, AZ, 85086, United States






