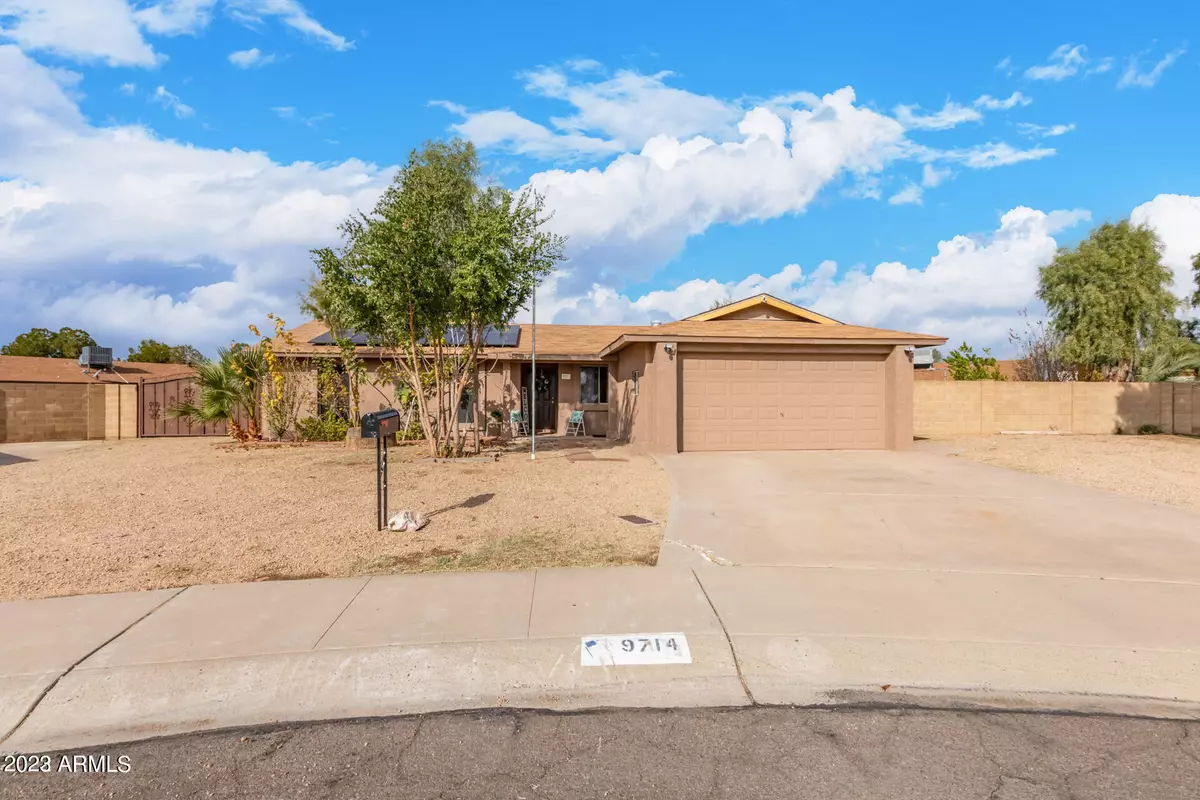$465,000
$469,000
0.9%For more information regarding the value of a property, please contact us for a free consultation.
5 Beds
4 Baths
1,680 SqFt
SOLD DATE : 10/31/2023
Key Details
Sold Price $465,000
Property Type Single Family Home
Sub Type Single Family - Detached
Listing Status Sold
Purchase Type For Sale
Square Footage 1,680 sqft
Price per Sqft $276
Subdivision Braemar Estates 2
MLS Listing ID 6612462
Sold Date 10/31/23
Bedrooms 5
HOA Y/N No
Originating Board Arizona Regional Multiple Listing Service (ARMLS)
Year Built 1972
Annual Tax Amount $998
Tax Year 2022
Lot Size 0.315 Acres
Acres 0.32
Property Description
Cul-De-Sac Charmer with so many options!! Flexible floor plan and even a converted guest house with separate entrance off the garage. Large 5 bedroom (10 beds) home plus 1bd1ba apartment with pool and huge backyard! RV gate and The Yard is huge with a garden area, horseshoe pit and lots of seating. Inside is filled with over 2600sq. feet of space featuring air hockey and foosball tables, double refrigerators as well as a separate freezer. Washer and dryer on site. Perfect setup for sober living, assisted living or?The home contains solar power to reduce those utility bills and comes completely furnished and stocked with everything you need to get started! Hard to find such a large home with a tremendous lot with a pool and owned Solar Power (Tesla) and home is suited for a large family!
Location
State AZ
County Maricopa
Community Braemar Estates 2
Direction Head east on W Olive Ave, Turn left onto N 57th Ave, Turn right onto W Purdue Ave, Turn left onto N 56th Ln. The house will be at the end of the cul-de-sac.
Rooms
Den/Bedroom Plus 6
Separate Den/Office Y
Interior
Interior Features Eat-in Kitchen, Full Bth Master Bdrm
Heating Electric
Cooling Refrigeration, Ceiling Fan(s)
Flooring Carpet, Tile
Fireplaces Number No Fireplace
Fireplaces Type None
Fireplace No
SPA None
Exterior
Garage RV Gate
Fence Block
Pool Private
Utilities Available APS
Amenities Available None
Waterfront No
Roof Type Composition
Parking Type RV Gate
Private Pool Yes
Building
Lot Description Cul-De-Sac, Gravel/Stone Front, Gravel/Stone Back
Story 1
Builder Name Unknown
Sewer Public Sewer, Private Sewer
Water City Water
Schools
Elementary Schools Heritage School
Middle Schools Heritage School
High Schools Apollo High School
School District Peoria Unified School District
Others
HOA Fee Include Other (See Remarks)
Senior Community No
Tax ID 148-22-335
Ownership Fee Simple
Acceptable Financing Cash, Conventional, FHA
Horse Property N
Listing Terms Cash, Conventional, FHA
Financing Other
Read Less Info
Want to know what your home might be worth? Contact us for a FREE valuation!

Our team is ready to help you sell your home for the highest possible price ASAP

Copyright 2024 Arizona Regional Multiple Listing Service, Inc. All rights reserved.
Bought with West USA Realty

"My job is to find and attract mastery-based agents to the office, protect the culture, and make sure everyone is happy! "
42201 N 41st Dr Suite B144, Anthem, AZ, 85086, United States






