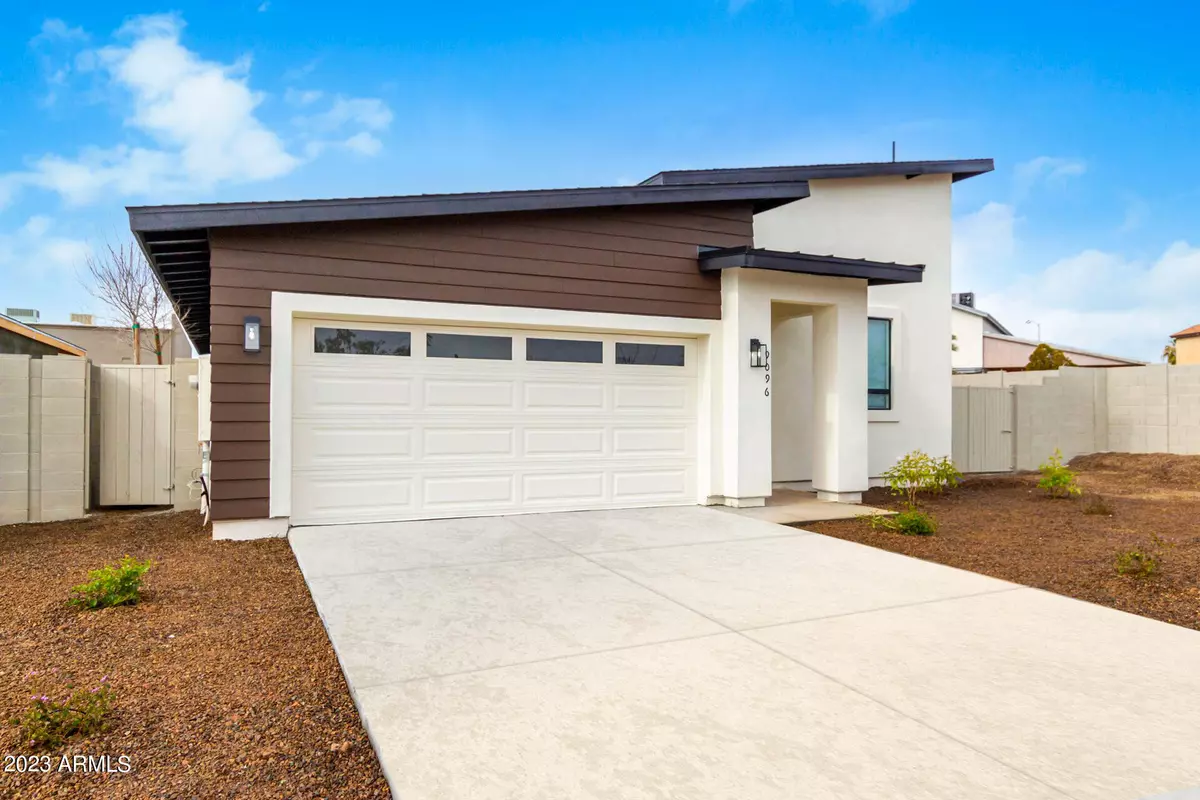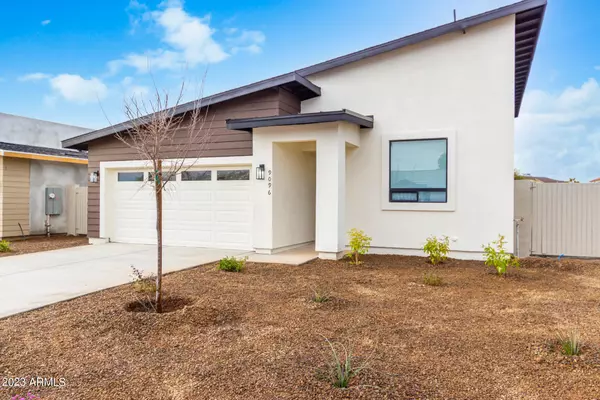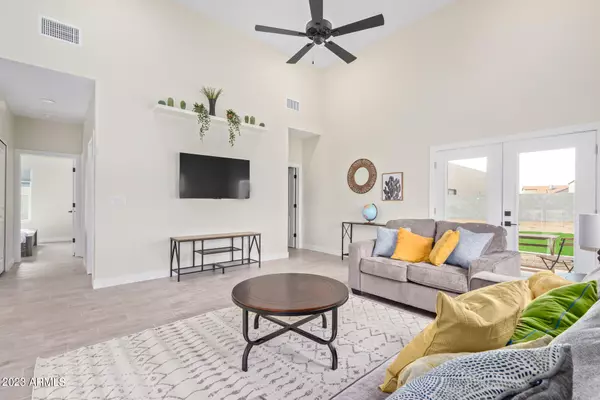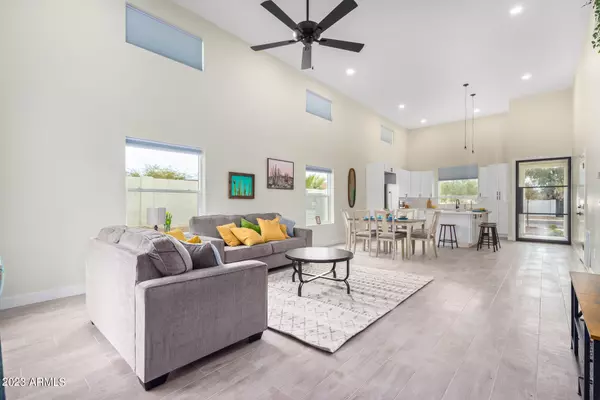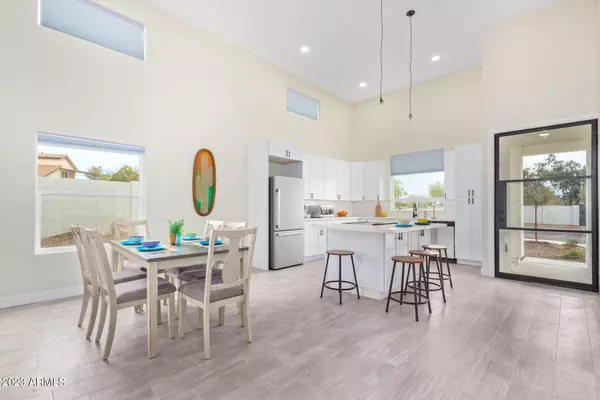$459,900
$459,900
For more information regarding the value of a property, please contact us for a free consultation.
3 Beds
2 Baths
1,425 SqFt
SOLD DATE : 10/31/2023
Key Details
Sold Price $459,900
Property Type Single Family Home
Sub Type Single Family - Detached
Listing Status Sold
Purchase Type For Sale
Square Footage 1,425 sqft
Price per Sqft $322
Subdivision Sunnyslope Estates
MLS Listing ID 6597100
Sold Date 10/31/23
Style Contemporary
Bedrooms 3
HOA Y/N No
Originating Board Arizona Regional Multiple Listing Service (ARMLS)
Year Built 2022
Annual Tax Amount $309
Tax Year 2022
Lot Size 7,934 Sqft
Acres 0.18
Property Description
Price Reduced! This 2022 build shows like a model & is located in a desirable community w/ NO HOA! Look at this fabulous floorplan w/dazzling high-end finishes throughout; no expense spared from the stunningly impressive front entry door to the sensational contemporary kitchen w/white shaker cabinets, quartz counters, subway tile backsplash, stainless appliances & plank tile floors throughout. The soaring 14' ceilings really open up the living space into a bright & airy great room concept highlighted by the light color palette. Spacious back yard & patio area (plus RV gate) - plenty of room for entertaining! This charming Peoria neighborhood is only minutes from the stadium, Westgate Entertainment Dist., AZ-101/US-60, shopping, etc. & Sunnyslope Park is a short stroll up the street.
Location
State AZ
County Maricopa
Community Sunnyslope Estates
Direction FROM US60/GRAND AVE HEADING WEST, EXIT ON OLIVE TO 73RD AVE, LEFT ON 73RD AVE TO HOME ON YOUR LEFT.
Rooms
Other Rooms Great Room
Den/Bedroom Plus 3
Separate Den/Office N
Interior
Interior Features Vaulted Ceiling(s), Kitchen Island, 3/4 Bath Master Bdrm, High Speed Internet
Heating Electric
Cooling Refrigeration, Ceiling Fan(s)
Flooring Tile
Fireplaces Number No Fireplace
Fireplaces Type None
Fireplace No
Window Features Double Pane Windows
SPA None
Exterior
Exterior Feature Patio
Garage Electric Door Opener
Garage Spaces 2.0
Garage Description 2.0
Fence Block
Pool None
Utilities Available APS
Amenities Available None
Waterfront No
Roof Type Composition
Parking Type Electric Door Opener
Private Pool No
Building
Lot Description Gravel/Stone Front, Gravel/Stone Back, Grass Back
Story 1
Builder Name Fast Forward Construction INC
Sewer Public Sewer
Water City Water
Architectural Style Contemporary
Structure Type Patio
Schools
Elementary Schools Ira A Murphy
Middle Schools Ira A Murphy
High Schools Centennial High School
School District Peoria Unified School District
Others
HOA Fee Include No Fees
Senior Community No
Tax ID 143-10-591
Ownership Fee Simple
Acceptable Financing Cash, Conventional, FHA, VA Loan
Horse Property N
Listing Terms Cash, Conventional, FHA, VA Loan
Financing Conventional
Read Less Info
Want to know what your home might be worth? Contact us for a FREE valuation!

Our team is ready to help you sell your home for the highest possible price ASAP

Copyright 2024 Arizona Regional Multiple Listing Service, Inc. All rights reserved.
Bought with Milly Sells Az

"My job is to find and attract mastery-based agents to the office, protect the culture, and make sure everyone is happy! "
42201 N 41st Dr Suite B144, Anthem, AZ, 85086, United States

