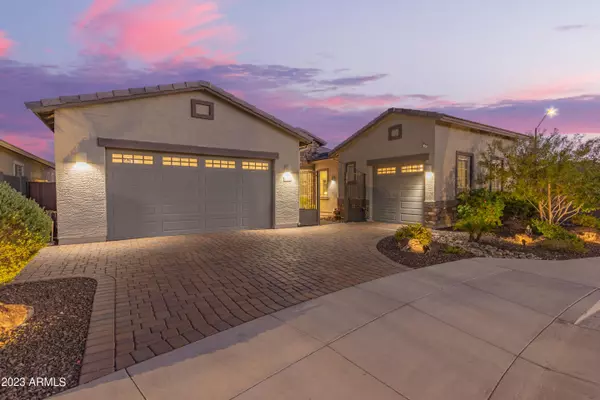$800,000
$799,900
For more information regarding the value of a property, please contact us for a free consultation.
4 Beds
3 Baths
2,860 SqFt
SOLD DATE : 11/06/2023
Key Details
Sold Price $800,000
Property Type Single Family Home
Sub Type Single Family - Detached
Listing Status Sold
Purchase Type For Sale
Square Footage 2,860 sqft
Price per Sqft $279
Subdivision Pyramid Peak
MLS Listing ID 6602674
Sold Date 11/06/23
Bedrooms 4
HOA Fees $99/mo
HOA Y/N Yes
Originating Board Arizona Regional Multiple Listing Service (ARMLS)
Year Built 2019
Annual Tax Amount $2,610
Tax Year 2022
Lot Size 8,004 Sqft
Acres 0.18
Property Description
Absolutely gorgeous upgraded home in Pyramid Peak, cul-de-sac lot, beautiful mountain views, sparkling NEW pool & spa (2020), amazing custom outdoor kitchen. Bright, open floorplan, lots of natural light, ten-ft ceilings, beautiful wood-look plank tile flooring. Spacious, inviting living room w/ large sliding door to back patio. Stunning, large eat-in kitchen, rich granite counters, high end white shaker cabinets, upgraded gleaming SS appliances, 6 burner gas range, huge island w/ bkfst bar, custom lighting, large pantry. Luxurious primary bedroom suite, elegant primary bath, granite, custom glass & tile shower. Spacious den/family room. Private, resort-like backyard, ideal space for outdoor entertaining. Large covered patio, refreshing Pebble Tec pool & spa, incredible outdoor kitchen. Home has wonderful curb appeal with an inviting, gated front courtyard. Custom outdoor kitchen has pergola, ceiling fan, custom lighting, sun shade, gas grill, refrigerator, custom firepit feature on counter, space for outdoor television. Truly an amazing outdoor space to cook and entertain! This beautiful home has numerous upgrades. Custom throughout, automatic blinds on sliding doors, high quality RO system, upgraded kitchen appliances, custom cabinet slide-out drawers in kitchen, wired for surround sound system in den/family room. This spacious den could serve as a comfortable family room, game room, home theater, exercise room, or even as 5th bedroom. Large, bright laundry room with washer and dryer and convenient utility sink. Secondary bedrooms are all very spacious. Secondary bathrooms are all highly upgraded with white shaker cabinets, granite counters, high quality tile bath and tub surrounds. Spacious two-car and one-car garages offer plenty of parking and storage space. Don't miss this stunning home surrounded by gorgeous mountain views.
Location
State AZ
County Maricopa
Community Pyramid Peak
Direction West on Happy Valley, north on 67th Ave (turns into Pyramid Peak Pkwy), right on Steed Rdg, left on 64th Dr, left onto Hunter Ct. Home at end in cul-de-sac.
Rooms
Other Rooms BonusGame Room
Den/Bedroom Plus 5
Ensuite Laundry Engy Star (See Rmks), Wshr/Dry HookUp Only
Separate Den/Office N
Interior
Interior Features Eat-in Kitchen, Breakfast Bar, 9+ Flat Ceilings, Drink Wtr Filter Sys, No Interior Steps, Soft Water Loop, Kitchen Island, 3/4 Bath Master Bdrm, Double Vanity, High Speed Internet, Granite Counters
Laundry Location Engy Star (See Rmks),Wshr/Dry HookUp Only
Heating Natural Gas
Cooling Refrigeration, Programmable Thmstat, Ceiling Fan(s)
Flooring Carpet, Tile
Fireplaces Number No Fireplace
Fireplaces Type Other (See Remarks), None
Fireplace No
Window Features Mechanical Sun Shds,Double Pane Windows
SPA Heated,Private
Laundry Engy Star (See Rmks), Wshr/Dry HookUp Only
Exterior
Exterior Feature Covered Patio(s)
Garage Dir Entry frm Garage, Electric Door Opener
Garage Spaces 3.0
Garage Description 3.0
Fence Block
Pool Heated, Private
Community Features Playground, Biking/Walking Path
Utilities Available APS, SW Gas
Amenities Available Management
Waterfront No
View Mountain(s)
Roof Type Tile
Parking Type Dir Entry frm Garage, Electric Door Opener
Private Pool Yes
Building
Lot Description Desert Back, Desert Front, Cul-De-Sac, Gravel/Stone Front, Synthetic Grass Back, Auto Timer H2O Front, Auto Timer H2O Back
Story 1
Builder Name Lennar Homes
Sewer Public Sewer
Water City Water
Structure Type Covered Patio(s)
Schools
Elementary Schools Copper Creek Elementary
Middle Schools Hillcrest Middle School
High Schools Mountain Ridge High School
School District Deer Valley Unified District
Others
HOA Name Pyramid Peak
HOA Fee Include Maintenance Grounds
Senior Community No
Tax ID 204-19-442
Ownership Fee Simple
Acceptable Financing Cash, Conventional, VA Loan
Horse Property N
Listing Terms Cash, Conventional, VA Loan
Financing Conventional
Read Less Info
Want to know what your home might be worth? Contact us for a FREE valuation!

Our team is ready to help you sell your home for the highest possible price ASAP

Copyright 2024 Arizona Regional Multiple Listing Service, Inc. All rights reserved.
Bought with The Beshk Group, Inc.

"My job is to find and attract mastery-based agents to the office, protect the culture, and make sure everyone is happy! "
42201 N 41st Dr Suite B144, Anthem, AZ, 85086, United States






