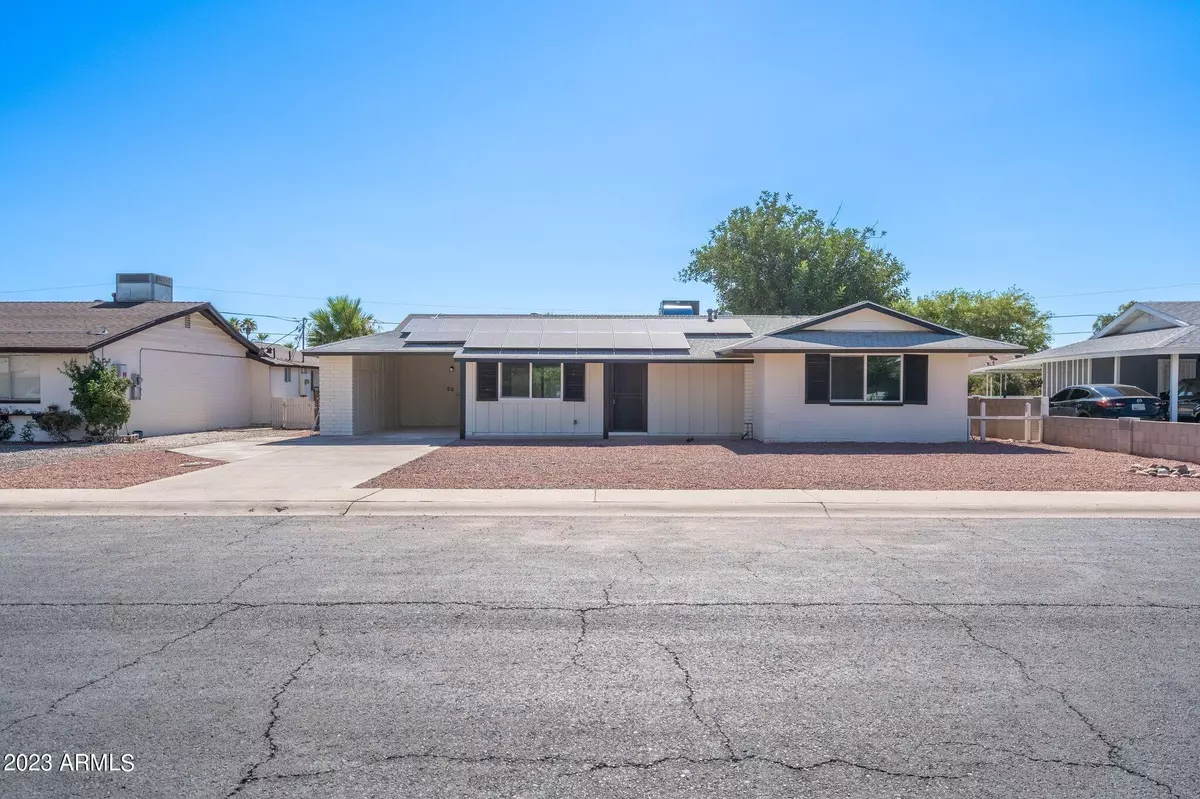$255,000
$274,900
7.2%For more information regarding the value of a property, please contact us for a free consultation.
2 Beds
2 Baths
1,026 SqFt
SOLD DATE : 11/09/2023
Key Details
Sold Price $255,000
Property Type Single Family Home
Sub Type Single Family - Detached
Listing Status Sold
Purchase Type For Sale
Square Footage 1,026 sqft
Price per Sqft $248
Subdivision Sun City 1 Lot 90-240, 419-436 Tr 1-27, A & D
MLS Listing ID 6578874
Sold Date 11/09/23
Style Ranch
Bedrooms 2
HOA Y/N No
Originating Board Arizona Regional Multiple Listing Service (ARMLS)
Year Built 1960
Annual Tax Amount $648
Tax Year 2022
Lot Size 6,415 Sqft
Acres 0.15
Property Description
This cute and cozy remodeled 2 bed 2 bath block home in Sun City should be at the top of your list. With brand new heat pump / AC unit, dual pane and energy-efficient windows, quartz counters, stainless steel appliances, low-step easy-access tiled showers and grab bars in both the master and guest bath, new cabinets and light fixtures, this home is 100% move-in ready. Solar panels provide all the electricity this home needs and even give a credit back most months (elec bills in docs tab!) Sun City has multiple golf courses, clubhouses, dozens of clubs, and enough entertainment to satisfy the most active adults. You will love these affordable and sturdy houses that were built to last and still holding strong. Wonderful neighborhood, easy access, quiet, and no HOA.
Location
State AZ
County Maricopa
Community Sun City 1 Lot 90-240, 419-436 Tr 1-27, A & D
Direction From Grand, turn left on 103rd, right on Alabama, and left on Hacienda.
Rooms
Master Bedroom Downstairs
Den/Bedroom Plus 2
Separate Den/Office N
Interior
Interior Features Master Downstairs, Eat-in Kitchen, No Interior Steps, Kitchen Island, Full Bth Master Bdrm
Heating Electric
Cooling Refrigeration
Flooring Tile
Fireplaces Number No Fireplace
Fireplaces Type None
Fireplace No
Window Features Double Pane Windows
SPA None
Laundry Wshr/Dry HookUp Only
Exterior
Exterior Feature Covered Patio(s)
Parking Features Attch'd Gar Cabinets
Carport Spaces 1
Fence Wire
Pool None
Community Features Community Spa Htd, Community Pool Htd, Community Pool, Golf, Biking/Walking Path, Fitness Center
Utilities Available APS, SW Gas
Roof Type Composition
Accessibility Bath Grab Bars
Private Pool No
Building
Lot Description Gravel/Stone Front, Gravel/Stone Back
Story 1
Builder Name Dell Webb
Sewer Public Sewer
Water Pvt Water Company
Architectural Style Ranch
Structure Type Covered Patio(s)
New Construction No
Schools
Elementary Schools Adult
Middle Schools Adult
High Schools Adult
School District Out Of Area
Others
HOA Fee Include No Fees
Senior Community Yes
Tax ID 200-89-109
Ownership Fee Simple
Acceptable Financing Cash, 1031 Exchange, FHA, VA Loan
Horse Property N
Listing Terms Cash, 1031 Exchange, FHA, VA Loan
Financing Conventional
Special Listing Condition Age Restricted (See Remarks), N/A
Read Less Info
Want to know what your home might be worth? Contact us for a FREE valuation!

Our team is ready to help you sell your home for the highest possible price ASAP

Copyright 2024 Arizona Regional Multiple Listing Service, Inc. All rights reserved.
Bought with eXp Realty
"My job is to find and attract mastery-based agents to the office, protect the culture, and make sure everyone is happy! "
42201 N 41st Dr Suite B144, Anthem, AZ, 85086, United States






