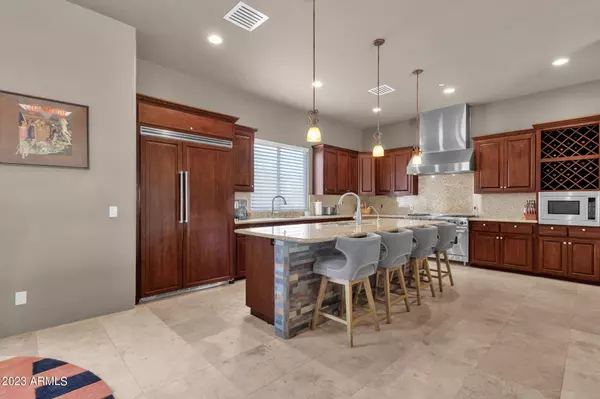$1,974,000
$2,200,000
10.3%For more information regarding the value of a property, please contact us for a free consultation.
5 Beds
4.5 Baths
4,460 SqFt
SOLD DATE : 11/28/2023
Key Details
Sold Price $1,974,000
Property Type Single Family Home
Sub Type Single Family - Detached
Listing Status Sold
Purchase Type For Sale
Square Footage 4,460 sqft
Price per Sqft $442
Subdivision Canyon Crossings Lot 1 Replat
MLS Listing ID 6611254
Sold Date 11/28/23
Style Contemporary,Territorial/Santa Fe
Bedrooms 5
HOA Fees $160/mo
HOA Y/N Yes
Originating Board Arizona Regional Multiple Listing Service (ARMLS)
Year Built 2004
Annual Tax Amount $2,898
Tax Year 2022
Lot Size 1.260 Acres
Acres 1.26
Property Description
Welcome to the beautiful gated community of Canyon Crossings, where the skies are dark and the smell of autumn in the Sonoran Desert fills the air. You've been looking for that perfect home that has all of the upgrades and technology of a new build, but with maturity of an established home and neighborhood, and now you've found just what you've waited for. This hacienda style home welcomes you up a long cobblestone driveway with gorgeous desert landscaping lit up like the finest resort. Walk through the iron gate and you'll immediately feel how the home was designed to envelop you into your own private oasis, with outdoor and indoor living coming together. The massive slider doors in the living room open under the fully wrapped covered patio out to the pool,.... and the corner slider on the 865 sf casita does the same. Inside, you'll find the finest touches with elegant 20x20 travertine stone floors, lighted tray ceilings throughout, fresh neutral toned paint, and a kitchen built for even the pickiest chef with a full suite of Viking appliances. Enjoy true climate comfort with nearly $50k spent on automated window coverings, drop down shades, and a brand new A/C for the main house and the additional two units fully rebuilt. Love smart things? Guests can enjoy time with you and with their own private space in the casita with a separate patio. This home comes equipped with a full Control 4 Home Automation system to make managing your entire home from your phone a breeze. If you like to spend time in the garage tinkering, you'll love the freshly epoxy coated floors, mini-split AC, and brand new insulated garage doors. Truly, without buying new, you will find a cleaner and newer feeling home. Down to the most minor details, like brand new switches, outlets, vents, and toilets... it may feel like a small thing, but it makes all the difference. For further peace of mind, knowing that the roof has been freshly coated, exterior painted, water heaters replaced, and the entire pool has new equipment, PebbleTec and coping... they just don't come cleaner than this! Don't miss your chance to call Canyon Crossings your home.
Location
State AZ
County Maricopa
Community Canyon Crossings Lot 1 Replat
Rooms
Other Rooms Guest Qtrs-Sep Entrn, Media Room, BonusGame Room
Guest Accommodations 853.0
Master Bedroom Split
Den/Bedroom Plus 7
Separate Den/Office Y
Interior
Interior Features Eat-in Kitchen, 9+ Flat Ceilings, Drink Wtr Filter Sys, Fire Sprinklers, No Interior Steps, Other, Roller Shields, Soft Water Loop, Vaulted Ceiling(s), Kitchen Island, Pantry, Double Vanity, Full Bth Master Bdrm, Separate Shwr & Tub, High Speed Internet, Smart Home, Granite Counters
Heating Natural Gas, Other
Cooling Refrigeration, Programmable Thmstat, Ceiling Fan(s)
Flooring Carpet, Stone, Tile
Fireplaces Number No Fireplace
Fireplaces Type None
Fireplace No
Window Features Mechanical Sun Shds,Double Pane Windows
SPA Heated,Private
Laundry Other, See Remarks
Exterior
Exterior Feature Covered Patio(s), Playground, Patio, Private Street(s), Private Yard, Storage, Separate Guest House
Garage Electric Door Opener
Garage Spaces 3.0
Garage Description 3.0
Fence Block, Wrought Iron
Pool Play Pool, Variable Speed Pump, Private
Landscape Description Irrigation Back, Irrigation Front
Community Features Gated Community
Utilities Available APS
Amenities Available Management
Waterfront No
View Mountain(s)
Roof Type Tile
Accessibility Remote Devices
Private Pool Yes
Building
Lot Description Sprinklers In Rear, Sprinklers In Front, Desert Back, Desert Front, Cul-De-Sac, Gravel/Stone Front, Gravel/Stone Back, Synthetic Grass Back, Auto Timer H2O Front, Auto Timer H2O Back, Irrigation Front, Irrigation Back
Story 1
Builder Name CANYON CROSSINGS
Sewer Public Sewer
Water City Water, Pvt Water Company
Architectural Style Contemporary, Territorial/Santa Fe
Structure Type Covered Patio(s),Playground,Patio,Private Street(s),Private Yard,Storage, Separate Guest House
New Construction No
Schools
Elementary Schools Black Mountain Elementary School
Middle Schools Sonoran Trails Middle School
High Schools Cactus Shadows High School
School District Cave Creek Unified District
Others
HOA Name Canyon Crossings
HOA Fee Include Maintenance Grounds
Senior Community No
Tax ID 211-28-379
Ownership Fee Simple
Acceptable Financing Cash, Conventional, FHA, VA Loan
Horse Property N
Listing Terms Cash, Conventional, FHA, VA Loan
Financing Conventional
Read Less Info
Want to know what your home might be worth? Contact us for a FREE valuation!

Our team is ready to help you sell your home for the highest possible price ASAP

Copyright 2024 Arizona Regional Multiple Listing Service, Inc. All rights reserved.
Bought with Real Broker AZ, LLC

"My job is to find and attract mastery-based agents to the office, protect the culture, and make sure everyone is happy! "
42201 N 41st Dr Suite B144, Anthem, AZ, 85086, United States






