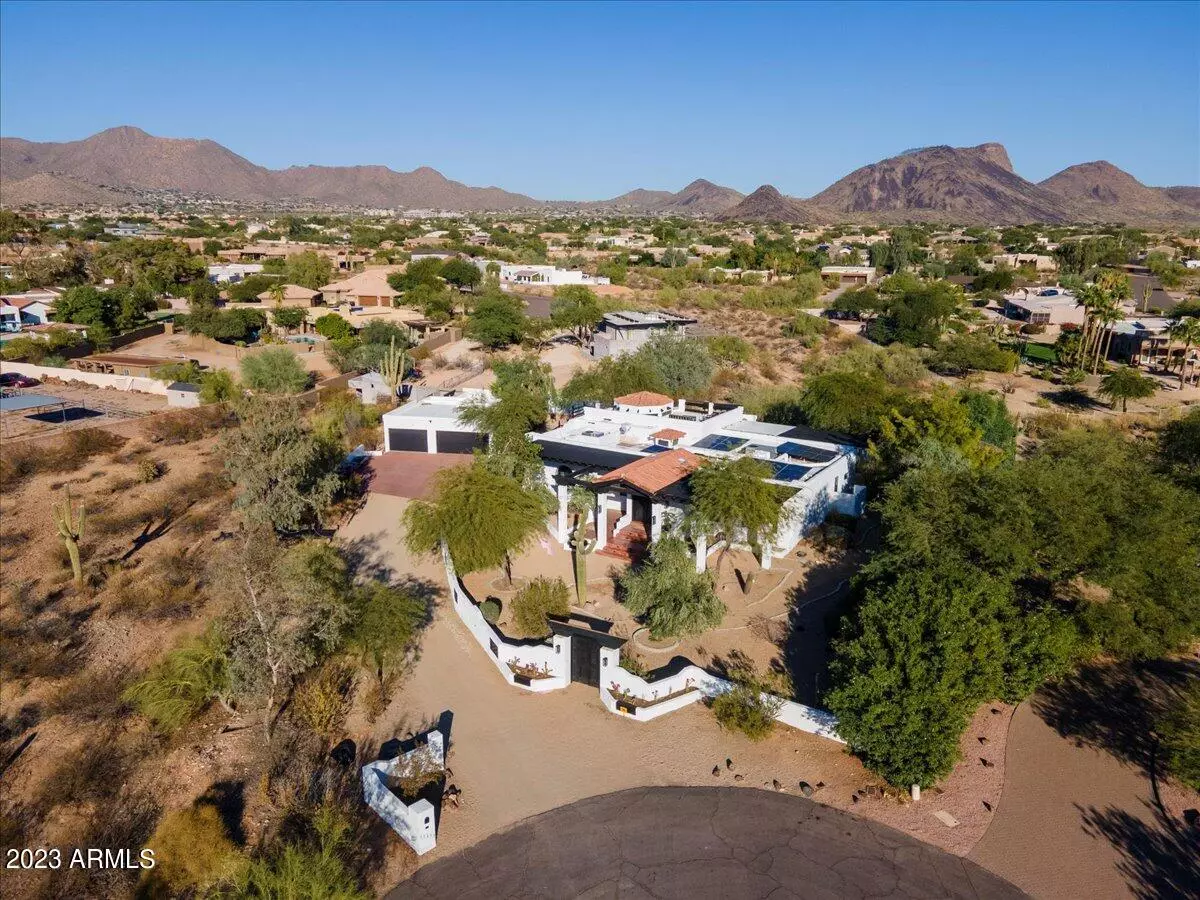$1,250,000
$1,395,000
10.4%For more information regarding the value of a property, please contact us for a free consultation.
4 Beds
3.5 Baths
3,472 SqFt
SOLD DATE : 12/07/2023
Key Details
Sold Price $1,250,000
Property Type Single Family Home
Sub Type Single Family - Detached
Listing Status Sold
Purchase Type For Sale
Square Footage 3,472 sqft
Price per Sqft $360
Subdivision Paradise Heights
MLS Listing ID 6625811
Sold Date 12/07/23
Style Ranch,Spanish,Territorial/Santa Fe
Bedrooms 4
HOA Y/N No
Originating Board Arizona Regional Multiple Listing Service (ARMLS)
Year Built 1979
Annual Tax Amount $3,050
Tax Year 2023
Lot Size 1.003 Acres
Acres 1.0
Property Description
Nestled amidst the serene beauty of Scottsdale, 12430 E Cayuse Ct is a true desert gem that offers a harmonious blend of contemporary luxury and Southwestern charm. This meticulously designed residence showcases the very best of Arizona living.
Sitting on over an acre and located at the end of a quiet cul-de-sac, the property's exterior is a vision of desert elegance. Set on a spacious lot, this single-story home boasts striking architectural details, featuring a combination of stucco and stone, and a meticulously manicured desert landscape. The front courtyard welcomes you with native desert flora and a private entrance, providing a warm and inviting first impression.
A majority of the interior was remodeled in 2019. Step inside this 4-bedroom, 3.5-bathroom home, and you find an interior that seamlessly combines open-concept design with luxurious finishes. The great room with soaring ceilings, large windows, and a fireplace creates a cozy yet grand atmosphere. High-quality tile and hardwood flooring throughout the living spaces add to the contemporary feel. One of the highlights of the home is the stunning dining room, with soaring ceilings and incredible mountain views.
The primary suite is a spacious retreat, featuring a spa-like en-suite bathroom with a deep soaking tub, separate shower, and dual vanities. Three additional bedrooms offer ample space for guests or a home office.
The home sits on over an acre with an outdoor oasis with an extended covered patio, and a sparkling negative edge swimming pool, all surrounded by lush desert landscaping. It's an ideal space for enjoying Arizona's year-round sunshine, hosting gatherings, or simply unwinding in your private sanctuary.
Conveniently located in the heart of Scottsdale, this property offers quick access to shopping, dining, golf courses, and outdoor recreational opportunities. Enjoy the vibrant arts scene, upscale shopping at Kierland Commons, and the stunning natural beauty of the nearby McDowell Sonoran Preserve.
12430 E Cayuse Ct is the perfect blend of modern luxury and Southwestern allure, providing an idyllic desert retreat in one of Arizona's most sought-after communities. Don't miss the opportunity to make this impeccable property your own.
Location
State AZ
County Maricopa
Community Paradise Heights
Direction South on 124th Street from Shea to Cayuse Court. East on Cayuse Court to home at the end of the cul-de-sac.
Rooms
Other Rooms Separate Workshop, Great Room, BonusGame Room
Master Bedroom Split
Den/Bedroom Plus 6
Ensuite Laundry Dryer Included, Inside, Washer Included
Separate Den/Office Y
Interior
Interior Features Eat-in Kitchen, 9+ Flat Ceilings, Drink Wtr Filter Sys, Furnished(See Rmrks), Vaulted Ceiling(s), Kitchen Island, Double Vanity, Full Bth Master Bdrm, Separate Shwr & Tub, Tub with Jets, High Speed Internet, Granite Counters
Laundry Location Dryer Included,Inside,Washer Included
Heating Electric
Cooling Refrigeration, Ceiling Fan(s)
Flooring Tile, Wood
Fireplaces Type 1 Fireplace, Gas
Fireplace Yes
Window Features Skylight(s),Double Pane Windows
SPA None
Laundry Dryer Included, Inside, Washer Included
Exterior
Exterior Feature Balcony, Covered Patio(s), Patio, Storage, Built-in Barbecue
Garage Electric Door Opener, Separate Strge Area, Detached
Garage Spaces 3.0
Garage Description 3.0
Fence Block, Wrought Iron
Pool Private
Utilities Available APS
Amenities Available None
Waterfront No
View City Lights, Mountain(s)
Roof Type Tile,Built-Up,Foam
Parking Type Electric Door Opener, Separate Strge Area, Detached
Private Pool Yes
Building
Lot Description Sprinklers In Rear, Sprinklers In Front, Desert Back, Desert Front, Cul-De-Sac, Gravel/Stone Front, Gravel/Stone Back, Auto Timer H2O Front, Auto Timer H2O Back
Story 1
Builder Name Unknown
Sewer Septic Tank
Water City Water
Architectural Style Ranch, Spanish, Territorial/Santa Fe
Structure Type Balcony,Covered Patio(s),Patio,Storage,Built-in Barbecue
Schools
Elementary Schools Laguna Elementary School
Middle Schools Mountainside Middle School
High Schools Desert Mountain High School
School District Scottsdale Unified District
Others
HOA Fee Include No Fees
Senior Community No
Tax ID 217-32-176
Ownership Fee Simple
Acceptable Financing Cash, Conventional, VA Loan
Horse Property Y
Listing Terms Cash, Conventional, VA Loan
Financing Cash
Read Less Info
Want to know what your home might be worth? Contact us for a FREE valuation!

Our team is ready to help you sell your home for the highest possible price ASAP

Copyright 2024 Arizona Regional Multiple Listing Service, Inc. All rights reserved.
Bought with Non-MLS Office

"My job is to find and attract mastery-based agents to the office, protect the culture, and make sure everyone is happy! "
42201 N 41st Dr Suite B144, Anthem, AZ, 85086, United States






