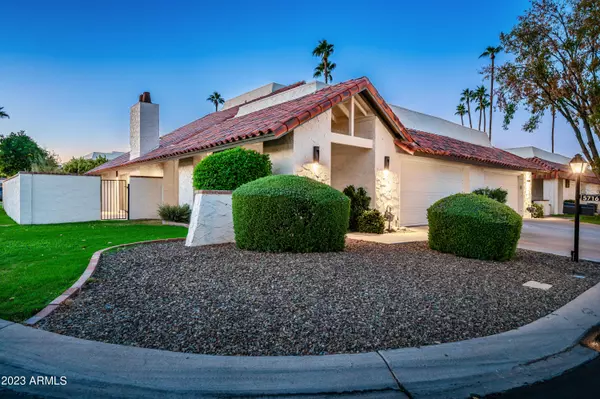$965,000
$965,000
For more information regarding the value of a property, please contact us for a free consultation.
3 Beds
2 Baths
1,922 SqFt
SOLD DATE : 12/18/2023
Key Details
Sold Price $965,000
Property Type Townhouse
Sub Type Townhouse
Listing Status Sold
Purchase Type For Sale
Square Footage 1,922 sqft
Price per Sqft $502
Subdivision Villa Del Oro
MLS Listing ID 6625968
Sold Date 12/18/23
Style Spanish
Bedrooms 3
HOA Fees $270/mo
HOA Y/N Yes
Originating Board Arizona Regional Multiple Listing Service (ARMLS)
Year Built 1972
Annual Tax Amount $1,926
Tax Year 2023
Lot Size 3,375 Sqft
Acres 0.08
Property Description
Completely renovated -situated on a corner lot, this property has been meticulously maintained offering a comfortable living experience in a highly sought-after Paradise Valley location. This 3 bedroom, 2 bathroom townhome has a modern and sophisticated feel with soft contemporary finishes including; oak wood floors, vaulted wood beam ceiling, custom iron stair railing, sleek designed gas fireplace and smooth wall finish detail. A bright and open floor plan with large windows provide abundant natural light from all interior spaces. The Primary Suite has a warm private feel, with a beautifully appointed bathroom and large walk-in closet with custom built-ins. A private balcony from the Primary Suite completes this setting with stunning Camelback mountain views and picturesque sunsets. Enjoy the best of Arizona living from the outdoor living space, with an expansive wrap around patio with firepit, making this perfect for entertaining. The community of Villa del Oro is centrally located next to Scottsdale's finest restaurants, shopping, entertainment and world-class golf courses in the Valley.
Location
State AZ
County Maricopa
Community Villa Del Oro
Direction From McDonald Dr head south on Scottsdale Rd - West into Villa Del Oro community. Once inside gate, turn left. Home is on the right - end of the street.
Rooms
Other Rooms Family Room
Master Bedroom Upstairs
Den/Bedroom Plus 3
Separate Den/Office N
Interior
Interior Features Upstairs, 9+ Flat Ceilings, Drink Wtr Filter Sys, Vaulted Ceiling(s), Double Vanity, Full Bth Master Bdrm, High Speed Internet
Heating Natural Gas
Cooling Refrigeration, Programmable Thmstat, Ceiling Fan(s)
Flooring Tile, Wood
Fireplaces Number 1 Fireplace
Fireplaces Type 1 Fireplace, Fire Pit, Family Room, Gas
Fireplace Yes
Window Features Dual Pane
SPA None
Exterior
Exterior Feature Balcony, Patio
Garage Electric Door Opener, Detached
Garage Spaces 2.0
Garage Description 2.0
Fence Block, Wrought Iron
Pool None
Community Features Gated Community, Community Spa Htd, Community Spa, Community Pool Htd, Community Pool, Near Bus Stop, Clubhouse, Fitness Center
Amenities Available Management, Rental OK (See Rmks)
Waterfront No
View Mountain(s)
Roof Type Tile
Parking Type Electric Door Opener, Detached
Private Pool No
Building
Lot Description Sprinklers In Rear, Sprinklers In Front, Corner Lot, Desert Back, Desert Front, Gravel/Stone Front, Grass Front
Story 1
Builder Name Unknown
Sewer Public Sewer
Water Pvt Water Company
Architectural Style Spanish
Structure Type Balcony,Patio
Schools
Elementary Schools Kiva Elementary School
Middle Schools Mohave Middle School
High Schools Saguaro High School
School District Scottsdale Unified District
Others
HOA Name Villa Del Oro
HOA Fee Include Maintenance Grounds,Street Maint,Front Yard Maint
Senior Community No
Tax ID 173-06-147
Ownership Fee Simple
Acceptable Financing Conventional
Horse Property N
Listing Terms Conventional
Financing Cash
Read Less Info
Want to know what your home might be worth? Contact us for a FREE valuation!

Our team is ready to help you sell your home for the highest possible price ASAP

Copyright 2024 Arizona Regional Multiple Listing Service, Inc. All rights reserved.
Bought with NORTH&CO.

"My job is to find and attract mastery-based agents to the office, protect the culture, and make sure everyone is happy! "
42201 N 41st Dr Suite B144, Anthem, AZ, 85086, United States






