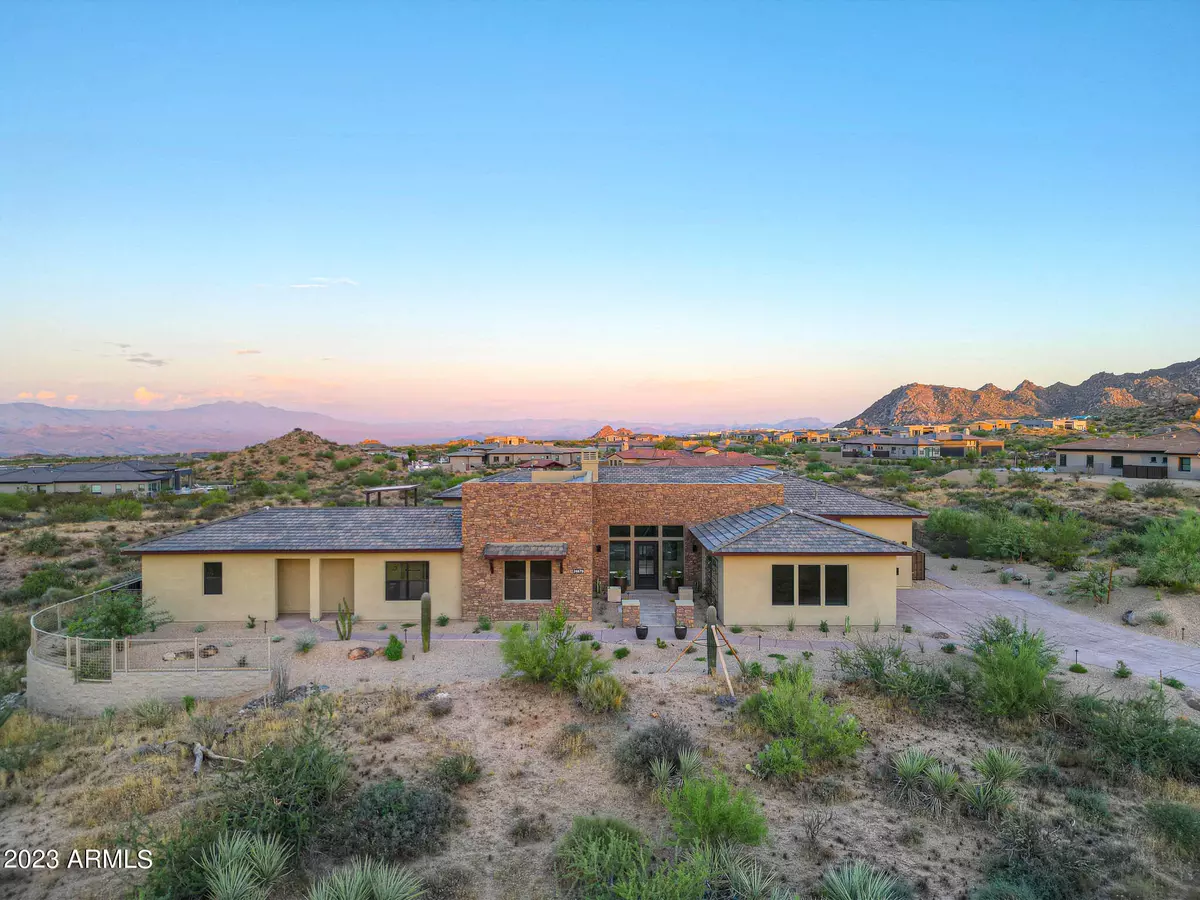$3,240,000
$3,750,000
13.6%For more information regarding the value of a property, please contact us for a free consultation.
4 Beds
4.5 Baths
4,535 SqFt
SOLD DATE : 12/19/2023
Key Details
Sold Price $3,240,000
Property Type Single Family Home
Sub Type Single Family - Detached
Listing Status Sold
Purchase Type For Sale
Square Footage 4,535 sqft
Price per Sqft $714
Subdivision Sereno Canyon
MLS Listing ID 6602196
Sold Date 12/19/23
Style Other (See Remarks)
Bedrooms 4
HOA Fees $493/qua
HOA Y/N Yes
Originating Board Arizona Regional Multiple Listing Service (ARMLS)
Year Built 2023
Annual Tax Amount $1,907
Tax Year 2022
Lot Size 2.301 Acres
Acres 2.3
Property Description
Welcome to this exquisite newly built home nestled within the premier community of Estates at Sereno Canyon, where luxury living meets natural splendor. Enjoy panoramic views of the stunning Sonoran Desert, the majestic McDowell Mountains and distant Four Peaks. This is the customized Fleming floor plan, enhanced with an expanded attached casita on the courtyard side, encompassing a full kitchenette, living room, bedroom, full bath, walk-in closet, and private entry door. The exterior spaces are the highlight of this property with a brand new pool with integrated negative edge spa and water feature, travertine stone-scaping artfully placed around artificial turf accents, built-in barbecue and fridge, elevated wood gazebo with fire pit and lounge space, designer metal fencing maintaining the remarkable views, and large side yards, all from one of the larger lots (2.3 acres!) within the community.
Step into this remarkable residence through an inviting 8-foot entry door, setting the tone for the grandeur. Embrace the feeling of spaciousness with dramatic 12-foot+ ceilings gracing the main living areas. The heart of this home is the luxurious gourmet kitchen featuring an oversized island and Crafted cabinets with crown molding. Indulge your culinary aspirations with designer stainless steel appliances, including a 48" gas range top, built-in electric double oven, built-in microwave, beverage fridge and dishwasher. Adjacent to the kitchen is a courtyard leading to a covered patio separated by a two-way fireplace and water feature, perfect for entertaining.
The primary suite features a retreat room with a beverage fridge, spacious enough to serve as an office or exercise room. Prepare to unwind in the lavish primary bath, complete with a free-standing soaking tub and a separate walk-in shower. Dual walk-in closets with custom storage cabinetry and dual vanities make this the ideal his and her space.
Enjoy peace of mind with the advanced QuickFlash exterior penetration system, quality 2x6 exterior wall construction, full exterior wood sheathing, and efficient R-19 insulation in exterior walls. Tyvek house wrap offers added moisture protection, while insulation at interior plumbing walls reduces sound transfer. Energy efficiency is paramount, featuring a Rinnai Tankless water heater, reverse osmosis, and soft water systems. Dual-pane, Low-E insulated glass in all windows and sliding glass doors ensures comfort year-round, complemented by the high-efficiency 14-SEER air conditioning systems by Carrier. The Smart Home Technology Package includes keyless entry lock, Wi-Fi thermostats, and Wi-Fi garage control for your convenience.
The exposed aggregate driveway and 3-car garage with designer insulated doors lead to the laundry room and drop zone, providing ample storage, as you enter from either the 2-bay garage or the separate 1-bay. Other features include: pocketing doors and stone clad fireplace in the great room; two ensuite guest bedrooms in addition to the casita; study/flex space off the great room; tile plank flooring throughout; on trend finishes throughout.
Location
State AZ
County Maricopa
Community Sereno Canyon
Direction East on Happy Valley Road, East on Ranch Gate Road, Through Sereno Canyon guard gate, right on 124th Street, Home is on the left hand side.
Rooms
Other Rooms Guest Qtrs-Sep Entrn, Great Room
Master Bedroom Split
Den/Bedroom Plus 4
Separate Den/Office N
Interior
Interior Features Eat-in Kitchen, 9+ Flat Ceilings, Central Vacuum, Fire Sprinklers, No Interior Steps, Kitchen Island, Pantry, Double Vanity, Separate Shwr & Tub, High Speed Internet, Granite Counters
Heating Mini Split, Natural Gas
Cooling Refrigeration, Programmable Thmstat, Ceiling Fan(s)
Flooring Carpet, Tile
Fireplaces Type 2 Fireplace, Two Way Fireplace, Exterior Fireplace, Fire Pit, Family Room, Gas
Fireplace Yes
Window Features Double Pane Windows,Low Emissivity Windows
SPA Heated,Private
Exterior
Exterior Feature Covered Patio(s), Patio, Private Street(s), Built-in Barbecue
Garage Attch'd Gar Cabinets, Dir Entry frm Garage, Electric Door Opener, Temp Controlled
Garage Spaces 3.0
Garage Description 3.0
Fence Wrought Iron
Pool Heated, Private
Community Features Gated Community, Community Spa Htd, Community Pool Htd, Guarded Entry
Utilities Available APS, SW Gas
Amenities Available Rental OK (See Rmks)
Waterfront No
View Mountain(s)
Roof Type Tile
Parking Type Attch'd Gar Cabinets, Dir Entry frm Garage, Electric Door Opener, Temp Controlled
Private Pool Yes
Building
Lot Description Sprinklers In Rear, Sprinklers In Front, Desert Back, Desert Front, Synthetic Grass Back, Auto Timer H2O Front, Auto Timer H2O Back
Story 1
Builder Name Toll Brothers
Sewer Public Sewer
Water City Water
Architectural Style Other (See Remarks)
Structure Type Covered Patio(s),Patio,Private Street(s),Built-in Barbecue
Schools
Elementary Schools Desert Sun Academy
Middle Schools Sonoran Trails Middle School
High Schools Cactus Shadows High School
School District Cave Creek Unified District
Others
HOA Name Sereno Canyon HOA
HOA Fee Include Maintenance Grounds,Street Maint
Senior Community No
Tax ID 217-01-146
Ownership Fee Simple
Acceptable Financing Conventional
Horse Property N
Listing Terms Conventional
Financing Conventional
Read Less Info
Want to know what your home might be worth? Contact us for a FREE valuation!

Our team is ready to help you sell your home for the highest possible price ASAP

Copyright 2024 Arizona Regional Multiple Listing Service, Inc. All rights reserved.
Bought with Russ Lyon Sotheby's International Realty

"My job is to find and attract mastery-based agents to the office, protect the culture, and make sure everyone is happy! "
42201 N 41st Dr Suite B144, Anthem, AZ, 85086, United States

