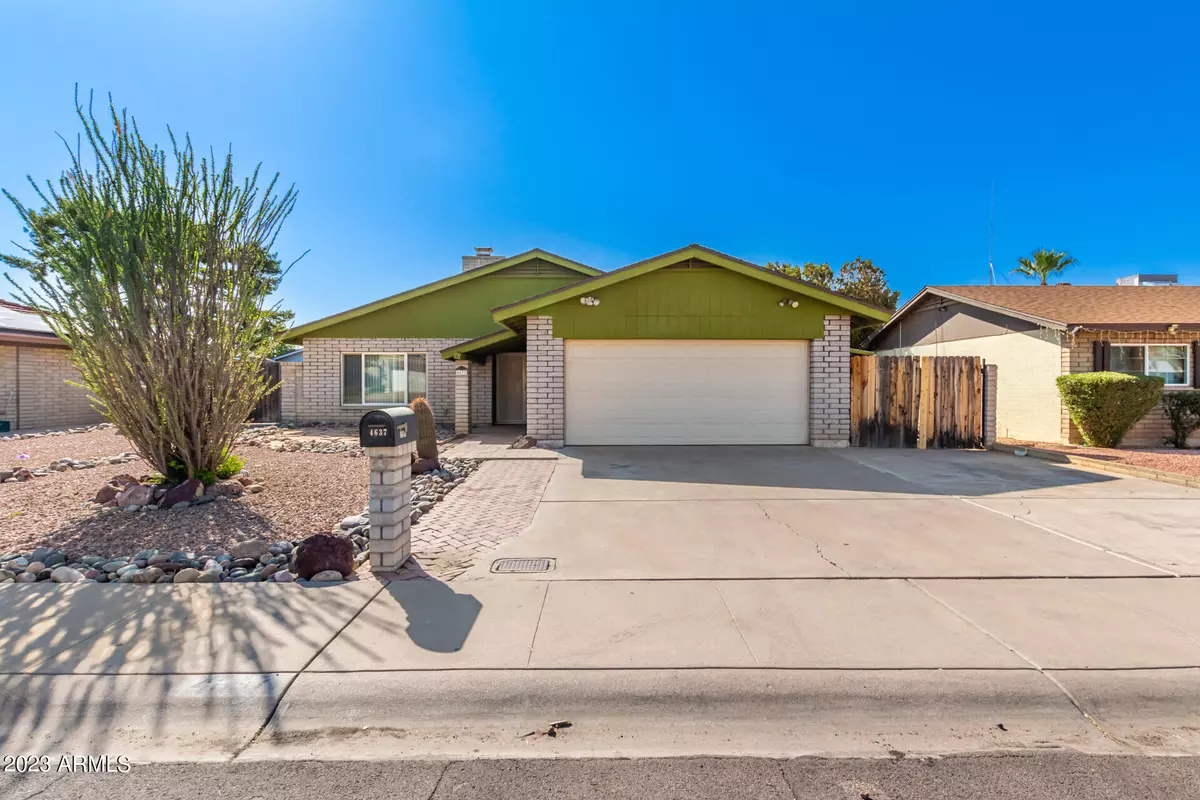$399,000
$389,900
2.3%For more information regarding the value of a property, please contact us for a free consultation.
3 Beds
2 Baths
1,622 SqFt
SOLD DATE : 12/21/2023
Key Details
Sold Price $399,000
Property Type Single Family Home
Sub Type Single Family - Detached
Listing Status Sold
Purchase Type For Sale
Square Footage 1,622 sqft
Price per Sqft $245
Subdivision Palm Lane Village
MLS Listing ID 6624597
Sold Date 12/21/23
Bedrooms 3
HOA Y/N No
Originating Board Arizona Regional Multiple Listing Service (ARMLS)
Year Built 1974
Annual Tax Amount $1,089
Tax Year 2023
Lot Size 7,706 Sqft
Acres 0.18
Property Sub-Type Single Family - Detached
Property Description
Exceptionally Maintained 3-Bed, 2-Bath Home with Elegant Upgrades:
This beautifully maintained home offers three bedrooms, two bathrooms, and a blend of charm and sophistication. Inside, you'll find a spacious living area, a cozy family room, and a formal dining space. The kitchen has been stylishly remodeled with stainless steel appliances and quartz countertops, illuminated by skylights. Tile flooring, updated in 2012, adds a modern touch throughout. The living room features a fireplace and vaulted ceiling. The master bedroom has a convenient sliding door. The electric panel was recently replaced in 2022. This property includes a two-car garage, a gated carport, and RV storage.
Location
State AZ
County Maricopa
Community Palm Lane Village
Direction South on 51st Ave; East on Orangewood; South on 47th Ave;East on Northvit; the home is on the south side of the stree
Rooms
Master Bedroom Not split
Den/Bedroom Plus 3
Separate Den/Office N
Interior
Interior Features Eat-in Kitchen, Vaulted Ceiling(s), 3/4 Bath Master Bdrm, High Speed Internet
Heating Electric
Cooling Refrigeration, Ceiling Fan(s)
Flooring Laminate, Vinyl, Tile
Fireplaces Number 1 Fireplace
Fireplaces Type 1 Fireplace, Living Room
Fireplace Yes
Window Features Dual Pane,Low-E
SPA None
Laundry WshrDry HookUp Only
Exterior
Exterior Feature Covered Patio(s), Patio
Parking Features Electric Door Opener
Garage Spaces 2.0
Carport Spaces 1
Garage Description 2.0
Fence Block
Pool None
Amenities Available None
Roof Type Composition
Private Pool No
Building
Lot Description Sprinklers In Rear, Grass Back, Auto Timer H2O Back
Story 1
Builder Name unknown
Sewer Public Sewer
Water City Water
Structure Type Covered Patio(s),Patio
New Construction No
Schools
Elementary Schools Melvin E Sine School
Middle Schools Melvin E Sine School
High Schools Apollo High School
School District Glendale Union High School District
Others
HOA Fee Include No Fees
Senior Community No
Tax ID 147-10-118
Ownership Fee Simple
Acceptable Financing Conventional, FHA, VA Loan
Horse Property N
Listing Terms Conventional, FHA, VA Loan
Financing VA
Read Less Info
Want to know what your home might be worth? Contact us for a FREE valuation!

Our team is ready to help you sell your home for the highest possible price ASAP

Copyright 2025 Arizona Regional Multiple Listing Service, Inc. All rights reserved.
Bought with Keller Williams Arizona Realty
"My job is to find and attract mastery-based agents to the office, protect the culture, and make sure everyone is happy! "
42201 N 41st Dr Suite B144, Anthem, AZ, 85086, United States






