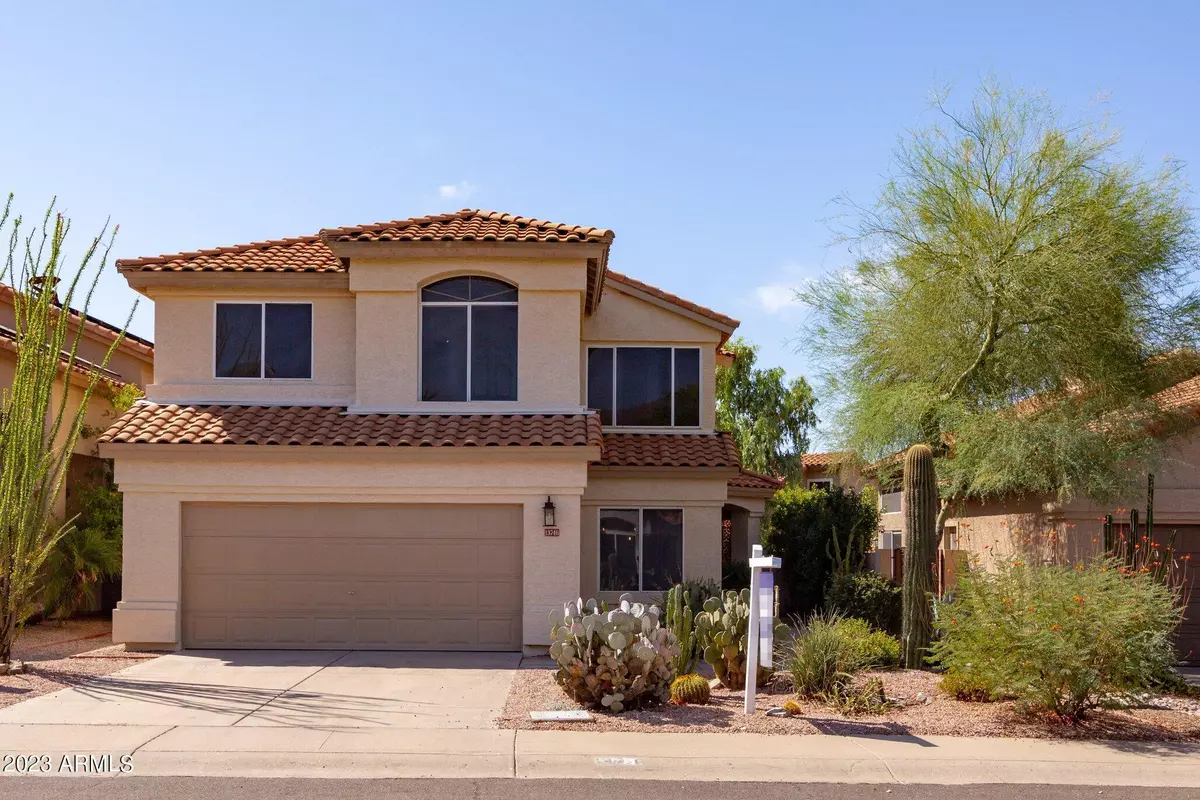$692,000
$699,900
1.1%For more information regarding the value of a property, please contact us for a free consultation.
3 Beds
2.5 Baths
1,997 SqFt
SOLD DATE : 12/22/2023
Key Details
Sold Price $692,000
Property Type Single Family Home
Sub Type Single Family - Detached
Listing Status Sold
Purchase Type For Sale
Square Footage 1,997 sqft
Price per Sqft $346
Subdivision Mountainview Ranch Unit 3
MLS Listing ID 6611088
Sold Date 12/22/23
Style Spanish
Bedrooms 3
HOA Fees $39/mo
HOA Y/N Yes
Originating Board Arizona Regional Multiple Listing Service (ARMLS)
Year Built 1990
Annual Tax Amount $2,206
Tax Year 2022
Lot Size 5,274 Sqft
Acres 0.12
Property Description
Welcome to this stunning home in beautiful Mountainview Ranch, conveniently located near 101 freeway, shopping, entertainment & excellent Scottsdale schools. Relaxing patio overlooks pool for an inviting atmosphere for entertaining guests, morning coffee at sunrise or enjoying quiet evenings with family. Trane 5 ton 17 Seer AC/Heat pump installed 2020 and solar panels for max efficiency. Pool resurfaced in 2021. Tastefully updated interior with bright, modern finishes and stylish details throughout, travertine tile in bathrooms. Kitchen features Kitchen Aid appliances and a cozy breakfast nook. Downstairs primary bedroom with en-suite bath, walk-in closet and fireplace. Two other bedrooms are upstairs, both with mountain views. Loft space adds flexibility for work or play!
Location
State AZ
County Maricopa
Community Mountainview Ranch Unit 3
Direction East on Frank Lloyd Wright Blvd to Celtic Drive. South to 103rd Way.
Rooms
Other Rooms Loft
Master Bedroom Split
Den/Bedroom Plus 4
Separate Den/Office N
Interior
Interior Features Master Downstairs, Eat-in Kitchen, Fire Sprinklers, Pantry, Double Vanity, Full Bth Master Bdrm, Separate Shwr & Tub
Heating Electric
Cooling Refrigeration, Ceiling Fan(s)
Flooring Carpet, Tile
Fireplaces Type 1 Fireplace, Master Bedroom
Fireplace Yes
Window Features Skylight(s)
SPA Heated,Private
Laundry Dryer Included, Inside, Washer Included
Exterior
Exterior Feature Patio
Garage Electric Door Opener
Garage Spaces 2.0
Garage Description 2.0
Fence Block
Pool Play Pool, Fenced, Private
Community Features Near Bus Stop, Biking/Walking Path
Utilities Available Propane
Amenities Available None
View Mountain(s)
Roof Type Tile
Private Pool Yes
Building
Lot Description Sprinklers In Rear, Sprinklers In Front, Desert Back, Desert Front, Cul-De-Sac
Story 2
Builder Name Watt Hancock
Sewer Public Sewer
Water City Water
Architectural Style Spanish
Structure Type Patio
New Construction Yes
Schools
Elementary Schools Aztec Elementary School
Middle Schools Desert Canyon Elementary
High Schools Desert Mountain Elementary
School District Scottsdale Unified District
Others
HOA Name First Residential
HOA Fee Include Maintenance Grounds
Senior Community No
Tax ID 217-50-114
Ownership Fee Simple
Acceptable Financing Cash, Conventional
Horse Property N
Listing Terms Cash, Conventional
Financing Conventional
Read Less Info
Want to know what your home might be worth? Contact us for a FREE valuation!

Our team is ready to help you sell your home for the highest possible price ASAP

Copyright 2024 Arizona Regional Multiple Listing Service, Inc. All rights reserved.
Bought with Real Broker AZ, LLC

"My job is to find and attract mastery-based agents to the office, protect the culture, and make sure everyone is happy! "
42201 N 41st Dr Suite B144, Anthem, AZ, 85086, United States






