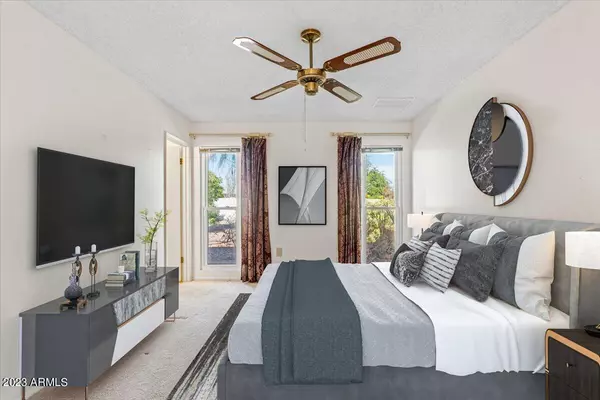$295,000
$299,999
1.7%For more information regarding the value of a property, please contact us for a free consultation.
2 Beds
2 Baths
1,308 SqFt
SOLD DATE : 12/22/2023
Key Details
Sold Price $295,000
Property Type Single Family Home
Sub Type Single Family - Detached
Listing Status Sold
Purchase Type For Sale
Square Footage 1,308 sqft
Price per Sqft $225
Subdivision Sun City Unit 33
MLS Listing ID 6628189
Sold Date 12/22/23
Style Ranch
Bedrooms 2
HOA Y/N No
Originating Board Arizona Regional Multiple Listing Service (ARMLS)
Year Built 1973
Annual Tax Amount $365
Tax Year 2023
Lot Size 8,625 Sqft
Acres 0.2
Property Description
A charming 2-bedroom, 2-bathroom home in Sun City, Arizona, awaits you with a newer roof and a price below $300,000. Let me describe this cozy and affordable home for you: Exterior: This single-story home is well-maintained and features a desert-style landscaping with native plants, adding to the home's curb appeal. The newer roof ensures durability and protection from the elements. Living Area: Upon entering, you'll find a spacious living area with plenty of natural light, thanks to large windows. The neutral color palette gives the space an open and inviting feel, making it easy to decorate to your taste. The living room is perfect for relaxing and entertaining, with ample space for seating and a media center. Kitchen: The adjacent kitchen is well-appointed with nice appliances and and plenty of counter space. You'll find ample storage in the cabinets, making it convenient for those who enjoy cooking. The kitchen also has a breakfast area, providing a great spot for quick meals or socializing while preparing food. Bedrooms: The home features two comfortable bedrooms, each with its own bathroom. The primary bedroom is spacious and includes an en-suite bathroom for your privacy. The second bedroom can serve as a guest room, home office, or a cozy retreat for family or friends. Bathrooms: Both bathrooms are well-maintained, featuring clean and functional fixtures. The en-suite bathroom in the primary bedroom includes a shower, while the guest bathroom has a bathtub and shower combination. Bonus Room: Lovely enclosed bonus room just off the kitchen. Great space for a hobby, additional living or entertainment. Backyard: Step outside into a low-maintenance backyard where you can enjoy the beautiful Arizona weather. This space is perfect for outdoor dining, gardening, or simply basking in the sunshine. Sun City Amenities: Living in Sun City, Arizona, offers access to a wealth of amenities for active adults. You can enjoy golf courses, community centers, pools, and a vibrant social scene, all within easy reach. With its affordable price, newer roof, newer garage door and 2 bedrooms, 2 bathrooms, this Sun City home is a fantastic opportunity for those looking for a comfortable and welcoming place to call home in this sunny and vibrant retirement community.
Location
State AZ
County Maricopa
Community Sun City Unit 33
Direction South to Burns Drive, east to home..
Rooms
Other Rooms BonusGame Room
Den/Bedroom Plus 3
Separate Den/Office N
Interior
Interior Features Eat-in Kitchen, Pantry, 3/4 Bath Master Bdrm, High Speed Internet
Heating Electric
Cooling Refrigeration, Both Refrig & Evap, Evaporative Cooling, Ceiling Fan(s)
Flooring Carpet, Tile
Fireplaces Number No Fireplace
Fireplaces Type None
Fireplace No
Window Features Skylight(s)
SPA None
Exterior
Exterior Feature Covered Patio(s), Patio
Garage Attch'd Gar Cabinets, Electric Door Opener, Extnded Lngth Garage
Garage Spaces 2.0
Garage Description 2.0
Fence None
Pool None
Community Features Community Spa, Community Pool, Golf, Biking/Walking Path, Clubhouse
Utilities Available APS
Amenities Available None
Waterfront No
Roof Type Composition
Parking Type Attch'd Gar Cabinets, Electric Door Opener, Extnded Lngth Garage
Private Pool No
Building
Lot Description Desert Back, Desert Front
Story 1
Builder Name Del Webb
Sewer Sewer in & Cnctd, Private Sewer
Water Pvt Water Company
Architectural Style Ranch
Structure Type Covered Patio(s),Patio
Schools
Elementary Schools Adult
Middle Schools Adult
High Schools Adult
School District School District Not Defined
Others
HOA Fee Include No Fees
Senior Community Yes
Tax ID 200-95-013
Ownership Fee Simple
Acceptable Financing Cash, Conventional, FHA, VA Loan
Horse Property N
Listing Terms Cash, Conventional, FHA, VA Loan
Financing Conventional
Special Listing Condition Age Restricted (See Remarks), Probate Listing
Read Less Info
Want to know what your home might be worth? Contact us for a FREE valuation!

Our team is ready to help you sell your home for the highest possible price ASAP

Copyright 2024 Arizona Regional Multiple Listing Service, Inc. All rights reserved.
Bought with Realty ONE Group

"My job is to find and attract mastery-based agents to the office, protect the culture, and make sure everyone is happy! "
42201 N 41st Dr Suite B144, Anthem, AZ, 85086, United States






