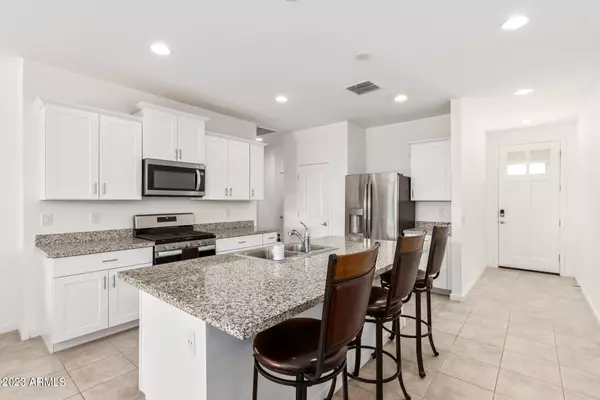$310,000
$305,000
1.6%For more information regarding the value of a property, please contact us for a free consultation.
4 Beds
2 Baths
1,575 SqFt
SOLD DATE : 12/28/2023
Key Details
Sold Price $310,000
Property Type Single Family Home
Sub Type Single Family - Detached
Listing Status Sold
Purchase Type For Sale
Square Footage 1,575 sqft
Price per Sqft $196
Subdivision Mission Royale Phase 3 Parcel 4
MLS Listing ID 6636160
Sold Date 12/28/23
Bedrooms 4
HOA Fees $114/mo
HOA Y/N Yes
Originating Board Arizona Regional Multiple Listing Service (ARMLS)
Year Built 2021
Annual Tax Amount $1,665
Tax Year 2023
Lot Size 9,220 Sqft
Acres 0.21
Property Sub-Type Single Family - Detached
Property Description
Nestled in the sought-after Mission Royale community, this stunning, nearly new residence boasts 4 bedrooms and is ready for immediate occupancy! The modernized kitchen showcases sleek granite countertops and state-of-the-art stainless steel appliances. Throughout the home, discover brand-new ceiling fans providing both style and comfort. Essential appliances, including washer, dryer, and refrigerator, are included. The expansive backyard spans 9,220 square feet, complete with an RV gate and ample space to park your recreational vehicles. Conveniently located near vibrant shopping and dining options, this home offers easy access to a community water park for a refreshing escape on scorching summer days. Don't miss the chance to call this contemporary gem your home
Location
State AZ
County Pinal
Community Mission Royale Phase 3 Parcel 4
Direction South on Hacienda Rd. West on Mission Pkwy. North on S. San Gregorio Ave. West on E. Alida Trail. N. on S Gregorio Lane to E. Aguayo Dr. Home is on the corner.
Rooms
Den/Bedroom Plus 4
Separate Den/Office N
Interior
Interior Features Breakfast Bar, 9+ Flat Ceilings, Soft Water Loop, Pantry, Double Vanity, Full Bth Master Bdrm, Granite Counters
Heating Natural Gas, ENERGY STAR Qualified Equipment
Cooling Refrigeration, Programmable Thmstat, Ceiling Fan(s), ENERGY STAR Qualified Equipment
Flooring Carpet, Tile
Fireplaces Number No Fireplace
Fireplaces Type None
Fireplace No
Window Features Vinyl Frame,ENERGY STAR Qualified Windows,Double Pane Windows
SPA None
Exterior
Parking Features Dir Entry frm Garage, Electric Door Opener, RV Gate
Garage Spaces 2.0
Garage Description 2.0
Fence Block
Pool None
Community Features Community Pool, Playground, Biking/Walking Path, Clubhouse
Utilities Available Oth Elec (See Rmrks)
Amenities Available Rental OK (See Rmks)
Roof Type Tile
Private Pool No
Building
Lot Description Gravel/Stone Front, Gravel/Stone Back, Auto Timer H2O Front, Auto Timer H2O Back
Story 1
Builder Name Meritage
Sewer Public Sewer
Water Pvt Water Company
New Construction No
Schools
Elementary Schools Mesquite Elementary School - Casa Grande
Middle Schools Casa Grande Middle School
High Schools Casa Grande Union High School
School District Casa Grande Union High School District
Others
HOA Name Mission Royale
HOA Fee Include Maintenance Grounds
Senior Community No
Tax ID 505-38-822
Ownership Fee Simple
Acceptable Financing Cash, Conventional, FHA, VA Loan
Horse Property N
Listing Terms Cash, Conventional, FHA, VA Loan
Financing FHA
Read Less Info
Want to know what your home might be worth? Contact us for a FREE valuation!

Our team is ready to help you sell your home for the highest possible price ASAP

Copyright 2025 Arizona Regional Multiple Listing Service, Inc. All rights reserved.
Bought with RE/MAX Casa Grande
"My job is to find and attract mastery-based agents to the office, protect the culture, and make sure everyone is happy! "
42201 N 41st Dr Suite B144, Anthem, AZ, 85086, United States






