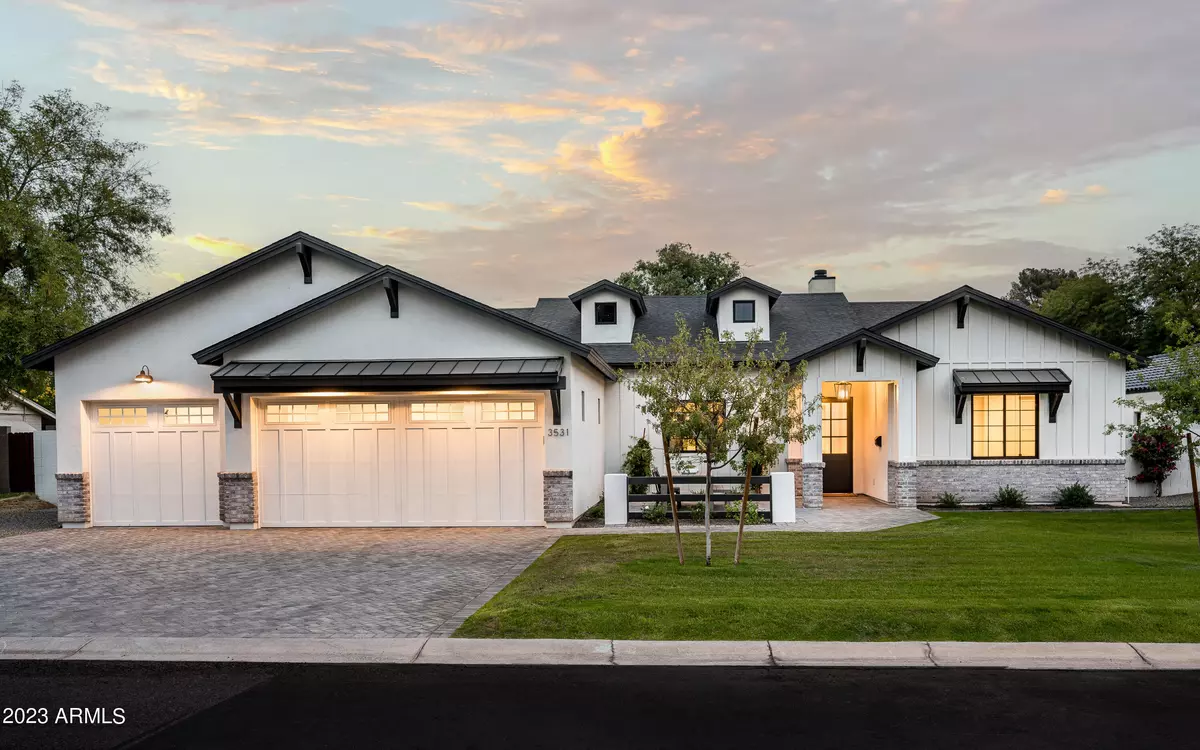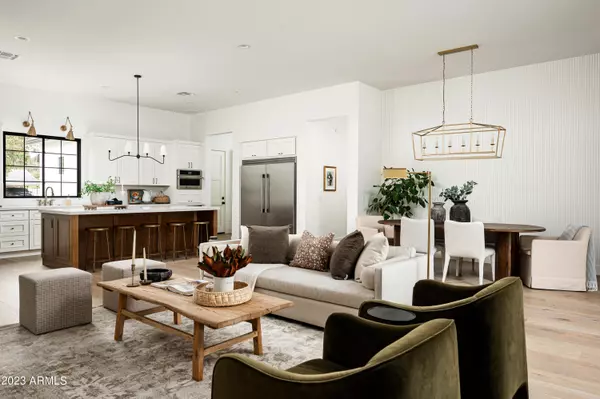$2,100,000
$2,149,000
2.3%For more information regarding the value of a property, please contact us for a free consultation.
5 Beds
4 Baths
3,553 SqFt
SOLD DATE : 01/11/2024
Key Details
Sold Price $2,100,000
Property Type Single Family Home
Sub Type Single Family - Detached
Listing Status Sold
Purchase Type For Sale
Square Footage 3,553 sqft
Price per Sqft $591
Subdivision Pomelo Park Annex
MLS Listing ID 6626164
Sold Date 01/11/24
Bedrooms 5
HOA Y/N No
Originating Board Arizona Regional Multiple Listing Service (ARMLS)
Year Built 2023
Annual Tax Amount $2,881
Tax Year 2022
Lot Size 0.308 Acres
Acres 0.31
Property Description
Step into pure luxury in this meticulously crafted home by Craft Property Solutions. Boasting five bedrooms, four bathrooms, and over 3500 square feet, it epitomizes modern luxury living. The space unfolds with grandeur — 11-foot ceilings in the great room, stunning river oak hardwood floors, and a chef's kitchen featuring quartz counters, high-end stainless-steel appliances, and custom cabinetry. The interiors exude elegance and sophistication, bathed in natural light from 10-foot ceilings, Pella windows, and doors. The master suite is a masterpiece, showcasing a Carrara marble shower, a spacious walk-in closet, and custom cabinetry. This home, a gem in the heart of Phoenix, is marked by meticulous attention to detail and expert craftsmanship.
Nestled in Pomelo Park, the oversized 13,400 square feet lot offers a lush backdrop for outdoor entertainment. Perfectly located minutes away from premier dining, shopping, and Sky Harbor International Airport, this residence beckons you to experience the luxurious lifestyle of Arcadia. Schedule your private showing today and discover firsthand why this property is an unparalleled masterpiece.
Location
State AZ
County Maricopa
Community Pomelo Park Annex
Rooms
Master Bedroom Split
Den/Bedroom Plus 5
Ensuite Laundry WshrDry HookUp Only
Separate Den/Office N
Interior
Interior Features Eat-in Kitchen, 9+ Flat Ceilings, No Interior Steps, Kitchen Island, Pantry, Double Vanity, Full Bth Master Bdrm, Separate Shwr & Tub
Laundry Location WshrDry HookUp Only
Heating Natural Gas
Cooling Refrigeration
Flooring Tile, Wood
Fireplaces Number 1 Fireplace
Fireplaces Type 1 Fireplace, Gas
Fireplace Yes
SPA None
Laundry WshrDry HookUp Only
Exterior
Garage Electric Door Opener, RV Gate
Garage Spaces 3.0
Garage Description 3.0
Fence Block
Pool Private
Amenities Available None
Waterfront No
Roof Type Composition
Parking Type Electric Door Opener, RV Gate
Private Pool Yes
Building
Lot Description Grass Front, Grass Back, Synthetic Grass Back
Story 1
Builder Name Craft Property Solutions
Sewer Public Sewer
Water City Water
New Construction No
Schools
Elementary Schools Monte Vista Elementary School
Middle Schools Creighton Elementary School
High Schools Camelback High School
School District Phoenix Union High School District
Others
HOA Fee Include No Fees
Senior Community No
Tax ID 127-28-038
Ownership Fee Simple
Acceptable Financing Conventional, 1031 Exchange
Horse Property N
Listing Terms Conventional, 1031 Exchange
Financing Conventional
Read Less Info
Want to know what your home might be worth? Contact us for a FREE valuation!

Our team is ready to help you sell your home for the highest possible price ASAP

Copyright 2024 Arizona Regional Multiple Listing Service, Inc. All rights reserved.
Bought with HomeSmart

"My job is to find and attract mastery-based agents to the office, protect the culture, and make sure everyone is happy! "
42201 N 41st Dr Suite B144, Anthem, AZ, 85086, United States






