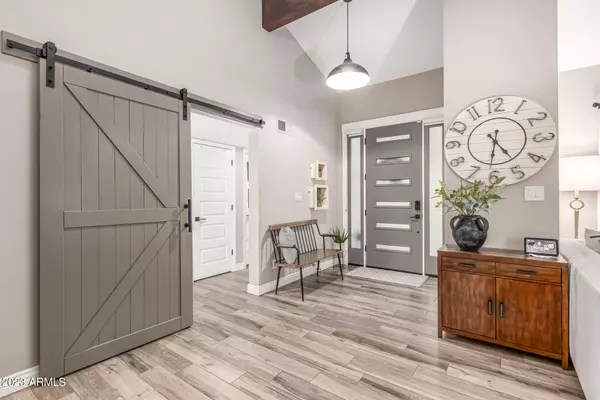$1,300,000
$1,350,000
3.7%For more information regarding the value of a property, please contact us for a free consultation.
4 Beds
3 Baths
2,615 SqFt
SOLD DATE : 01/24/2024
Key Details
Sold Price $1,300,000
Property Type Single Family Home
Sub Type Single Family - Detached
Listing Status Sold
Purchase Type For Sale
Square Footage 2,615 sqft
Price per Sqft $497
Subdivision Carriage Square
MLS Listing ID 6631870
Sold Date 01/24/24
Style Ranch
Bedrooms 4
HOA Fees $43/mo
HOA Y/N Yes
Originating Board Arizona Regional Multiple Listing Service (ARMLS)
Year Built 1979
Annual Tax Amount $2,841
Tax Year 2023
Lot Size 0.267 Acres
Acres 0.27
Property Description
This McCormick Ranch fully remodeled move-in ready modern farmhouse style home sits on a cul-de-sac and boasts of one of the largest lots in the sub-division with a grassy front and backyard with abundant ficus trees for privacy, and even a new storage shed! It has over $200k in renovations/upgrades including an additional 4th bedroom, new roof, all new high-end SS kitchen appliances, new water heater, updated bathrooms, new floors (wood-looking plank tile), new pool pump and color changing led light, attached outdoor space heaters, designer light fixtures, newly added pantry and even an accent coffee nook to name a few. The full list of upgrades is attached to the listing. The exposed brick dual sided fireplace in the living area perfectly complements this open concept ranch style home with high ceilings , exposed beams, barn doors and 4 skylights to fill it with natural light. The white shaker cabinets in the kitchen with black hardware seamlessly blend into the styling of the house and continues to impress with the details like black pendant lights over the oversized island perfect for entertaining as it opens to the dining area in this very open floor plan. The large main bedroom has a walk-in closet with a fully remodeled en-suite with dual sinks , stylish subway tiled shower and updated light fixtures. There are 3 other secondary bedrooms perfect for a home office, playroom or a guest room! The wood looking plank tile is extended in all bedrooms and has new barn door style closet doors to match the theme of the house.
Location
State AZ
County Maricopa
Community Carriage Square
Direction Head north on N Pima Rd, Turn left onto E Indian Bend Rd, Turn right onto N Vía De La Sendero, Turn right onto East Vía de Belleza, Turn right onto E Vía De La Gente, & turn left to the property.
Rooms
Other Rooms Great Room, Family Room
Den/Bedroom Plus 4
Separate Den/Office N
Interior
Interior Features Breakfast Bar, No Interior Steps, Vaulted Ceiling(s), Kitchen Island, Pantry, 3/4 Bath Master Bdrm, Double Vanity, High Speed Internet, Granite Counters
Heating Electric
Cooling Refrigeration, Ceiling Fan(s)
Flooring Tile
Fireplaces Type 1 Fireplace, Two Way Fireplace, Fire Pit, Family Room, Living Room
Fireplace Yes
Window Features Vinyl Frame,Skylight(s),Double Pane Windows
SPA None
Exterior
Exterior Feature Covered Patio(s), Playground, Patio, Storage
Garage Dir Entry frm Garage, Electric Door Opener, Extnded Lngth Garage, RV Gate
Garage Spaces 2.0
Garage Description 2.0
Fence Block
Pool Diving Pool, Fenced, Private
Community Features Near Bus Stop, Tennis Court(s), Playground, Biking/Walking Path
Utilities Available APS
Amenities Available Management
Waterfront No
Roof Type Reflective Coating,Tile,Built-Up
Parking Type Dir Entry frm Garage, Electric Door Opener, Extnded Lngth Garage, RV Gate
Private Pool Yes
Building
Lot Description Sprinklers In Rear, Sprinklers In Front, Cul-De-Sac, Gravel/Stone Front, Gravel/Stone Back, Grass Front, Grass Back, Auto Timer H2O Front, Auto Timer H2O Back
Story 1
Builder Name Dietz Crane Homes
Sewer Public Sewer
Water City Water
Architectural Style Ranch
Structure Type Covered Patio(s),Playground,Patio,Storage
Schools
Elementary Schools Kiva Elementary School
Middle Schools Mohave Middle School
High Schools Saguaro High School
School District Scottsdale Unified District
Others
HOA Name Sands Scottsdale Mas
HOA Fee Include Maintenance Grounds
Senior Community No
Tax ID 174-08-213
Ownership Fee Simple
Acceptable Financing Cash, Conventional, FHA, VA Loan
Horse Property N
Listing Terms Cash, Conventional, FHA, VA Loan
Financing Cash
Read Less Info
Want to know what your home might be worth? Contact us for a FREE valuation!

Our team is ready to help you sell your home for the highest possible price ASAP

Copyright 2024 Arizona Regional Multiple Listing Service, Inc. All rights reserved.
Bought with AZ Flat Fee

"My job is to find and attract mastery-based agents to the office, protect the culture, and make sure everyone is happy! "
42201 N 41st Dr Suite B144, Anthem, AZ, 85086, United States






