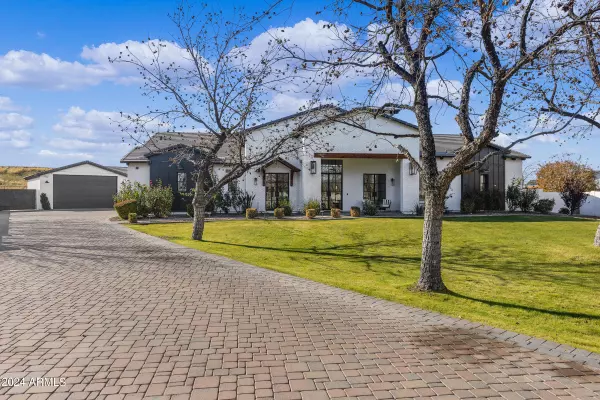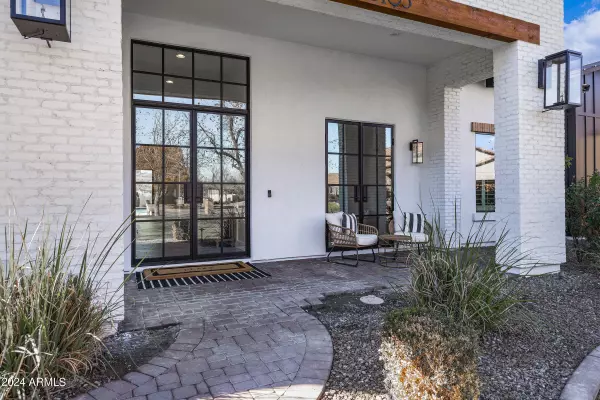$2,150,000
$2,250,000
4.4%For more information regarding the value of a property, please contact us for a free consultation.
6 Beds
4.5 Baths
4,497 SqFt
SOLD DATE : 02/06/2024
Key Details
Sold Price $2,150,000
Property Type Single Family Home
Sub Type Single Family - Detached
Listing Status Sold
Purchase Type For Sale
Square Footage 4,497 sqft
Price per Sqft $478
Subdivision The Pecans
MLS Listing ID 6652961
Sold Date 02/06/24
Bedrooms 6
HOA Fees $324/mo
HOA Y/N Yes
Originating Board Arizona Regional Multiple Listing Service (ARMLS)
Year Built 2016
Annual Tax Amount $6,590
Tax Year 2023
Lot Size 0.761 Acres
Acres 0.76
Property Description
Welcome to your extraordinary dream home in the prestigious Pecans neighborhood of Queen Creek! This lavish 6-bedroom, 4.5-bathroom residence spans over 4,497 square feet and has undergone a stunning exterior remodel, embracing the charm of a modern farmhouse.
Upon entering, you'll be captivated by the seamless flow of this home. The chef's kitchen, adorned with granite countertops and equipped with stainless steel appliances, is a culinary masterpiece. The elegant cabinetry offers ample storage for all your kitchen needs.
The spacious family room opens up to the covered patio and the resort-style backyard. Here, you'll discover a sparkling pool, an inviting outdoor fireplace, a cozy firepit area, and a well-appointed outdoor kitchen. The convenience of the pool bathroom enhances your ability to host memorable pool parties and barbecues with ease.
Retreat to the master suite, where luxury awaits. The spa-like master bathroom boasts a soaking tub, a separate shower, and dual vanities, creating a serene space to unwind.
For car enthusiasts or those with a need for additional space, the property features a detached garage accommodating 6 cars, equipped with heating and cooling. This versatile space can be customized to suit your preferences, whether it be for vehicle storage, a workshop, or an additional entertainment area.
In addition to the detached garage, the home includes a 4-car attached garage, providing ample space for your vehicles and storage requirements.
This home exudes warmth and sophistication, complemented by the luxurious amenities and enviable location of The Pecans neighborhood in Queen Creek.
Don't miss the chance to make this stunning property your own. Schedule your showing today and experience the unparalleled charm and comfort of this remarkable home!
Location
State AZ
County Maricopa
Community The Pecans
Direction Use Hawes gates. Enter on Sunset, take a right at the first stop sign at Via De Arboles, and then the next immediate right at roundabout. Home is at end of cul-de-sac.
Rooms
Other Rooms Guest Qtrs-Sep Entrn, Great Room, Family Room, BonusGame Room
Den/Bedroom Plus 8
Ensuite Laundry WshrDry HookUp Only
Separate Den/Office Y
Interior
Interior Features Eat-in Kitchen, Kitchen Island, Double Vanity, Full Bth Master Bdrm, Separate Shwr & Tub, Granite Counters
Laundry Location WshrDry HookUp Only
Heating Natural Gas
Cooling Refrigeration
Fireplaces Type Exterior Fireplace
Fireplace Yes
SPA Heated,Private
Laundry WshrDry HookUp Only
Exterior
Garage Electric Door Opener, RV Gate
Garage Spaces 10.0
Garage Description 10.0
Fence Block
Pool Heated, None, Private
Community Features Gated Community, Playground, Biking/Walking Path
Utilities Available SRP, SW Gas
Amenities Available Management
Waterfront No
View Mountain(s)
Roof Type Tile
Parking Type Electric Door Opener, RV Gate
Private Pool Yes
Building
Lot Description Cul-De-Sac, Grass Front, Grass Back, Auto Timer H2O Front, Auto Timer H2O Back
Story 1
Builder Name Blandford
Sewer Septic Tank
Water City Water
Schools
Elementary Schools Queen Creek Elementary School
Middle Schools Queen Creek Middle School
High Schools Quentin Elementary School
School District Queen Creek Unified District
Others
HOA Name The Pecans HOA
HOA Fee Include Maintenance Grounds
Senior Community No
Tax ID 304-93-911
Ownership Fee Simple
Acceptable Financing Cash, Conventional, VA Loan
Horse Property N
Listing Terms Cash, Conventional, VA Loan
Financing Conventional
Special Listing Condition Owner/Agent
Read Less Info
Want to know what your home might be worth? Contact us for a FREE valuation!

Our team is ready to help you sell your home for the highest possible price ASAP

Copyright 2024 Arizona Regional Multiple Listing Service, Inc. All rights reserved.
Bought with Limitless Real Estate

"My job is to find and attract mastery-based agents to the office, protect the culture, and make sure everyone is happy! "
42201 N 41st Dr Suite B144, Anthem, AZ, 85086, United States






