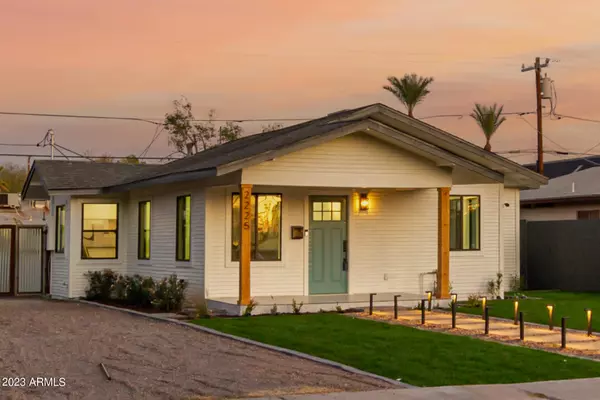$478,000
$490,000
2.4%For more information regarding the value of a property, please contact us for a free consultation.
2 Beds
2 Baths
924 SqFt
SOLD DATE : 02/07/2024
Key Details
Sold Price $478,000
Property Type Single Family Home
Sub Type Single Family - Detached
Listing Status Sold
Purchase Type For Sale
Square Footage 924 sqft
Price per Sqft $517
Subdivision Phoenicia
MLS Listing ID 6637993
Sold Date 02/07/24
Style Other (See Remarks)
Bedrooms 2
HOA Y/N No
Originating Board Arizona Regional Multiple Listing Service (ARMLS)
Year Built 1920
Annual Tax Amount $2,300
Tax Year 2023
Lot Size 6,500 Sqft
Acres 0.15
Property Description
Super cute remodeled home in the historic district of Coronado-restored original style hardwood flooring and siding. The kitchen has chic two tone white and green cabinets, quartz countertops, & SS appliances. Bathrooms w/ custom tile, vanities, mirrors, lighting & tile shower surround. Smooth textured walls, new windows, plumbing, electrical, roof, crafted wood paneled inlay walls, neutral paint, recessed lighting & new windows increase its appeal! This home has a lot of space to park all your toys in the back & a large back patio to entertain/enjoy a quiet evening. Location, location, location-this home is close to Sky Harbor airport, uptown, ASU, Desert Botanical garden, Heard Museum, all kinds of hiking, all kinds of hospitals, restaurants, and entertainment! Make it yours today!
Location
State AZ
County Maricopa
Community Phoenicia
Direction From McDowell - North on 10th St - Home is on the East side of 10th St between Oak St & Monte Vista Rd
Rooms
Master Bedroom Not split
Den/Bedroom Plus 2
Ensuite Laundry WshrDry HookUp Only
Separate Den/Office N
Interior
Interior Features 3/4 Bath Master Bdrm, High Speed Internet
Laundry Location WshrDry HookUp Only
Heating Electric
Cooling Refrigeration, Ceiling Fan(s)
Flooring Tile, Wood
Fireplaces Number No Fireplace
Fireplaces Type None
Fireplace No
Window Features Sunscreen(s),Dual Pane,ENERGY STAR Qualified Windows
SPA None
Laundry WshrDry HookUp Only
Exterior
Fence Block
Pool None
Community Features Historic District
Amenities Available Not Managed
Waterfront No
View City Lights
Roof Type Composition
Private Pool No
Building
Lot Description Sprinklers In Rear, Sprinklers In Front, Grass Front, Grass Back, Auto Timer H2O Front, Auto Timer H2O Back
Story 1
Builder Name Unknown
Sewer Public Sewer
Water City Water
Architectural Style Other (See Remarks)
Schools
Elementary Schools Emerson Elementary School
Middle Schools Phoenix Prep Academy
High Schools North High School
School District Phoenix Union High School District
Others
HOA Fee Include No Fees
Senior Community No
Tax ID 117-26-062
Ownership Fee Simple
Acceptable Financing Conventional, FHA, VA Loan
Horse Property N
Listing Terms Conventional, FHA, VA Loan
Financing VA
Read Less Info
Want to know what your home might be worth? Contact us for a FREE valuation!

Our team is ready to help you sell your home for the highest possible price ASAP

Copyright 2024 Arizona Regional Multiple Listing Service, Inc. All rights reserved.
Bought with NORTH&CO.

"My job is to find and attract mastery-based agents to the office, protect the culture, and make sure everyone is happy! "
42201 N 41st Dr Suite B144, Anthem, AZ, 85086, United States






