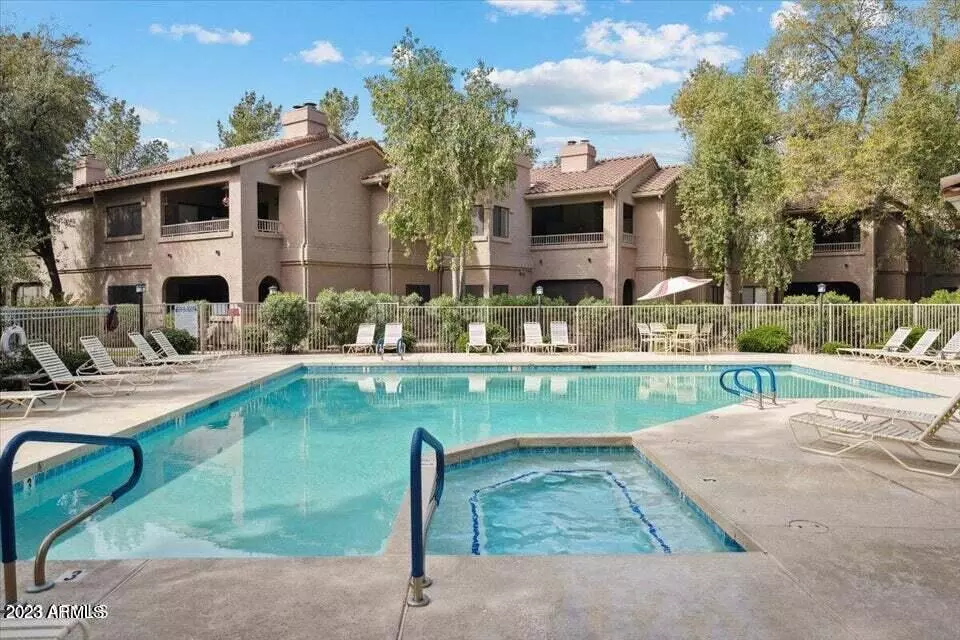$460,000
$474,900
3.1%For more information regarding the value of a property, please contact us for a free consultation.
2 Beds
2 Baths
1,500 SqFt
SOLD DATE : 02/12/2024
Key Details
Sold Price $460,000
Property Type Condo
Sub Type Apartment Style/Flat
Listing Status Sold
Purchase Type For Sale
Square Footage 1,500 sqft
Price per Sqft $306
Subdivision Villages North Phase 2 Condominiums
MLS Listing ID 6596003
Sold Date 02/12/24
Bedrooms 2
HOA Fees $396/mo
HOA Y/N Yes
Originating Board Arizona Regional Multiple Listing Service (ARMLS)
Year Built 1996
Annual Tax Amount $1,468
Tax Year 2022
Lot Size 169 Sqft
Property Description
Motivated seller and a great bottom floor condo! Pickleball courts directly across the street at Horizon Park along with a nice Dog Park!
Tennis court adjoins building. Updated kitchen with soft close cabinets, bathrooms, flooring and patio area in highly sought after Villages North. Gated community in the heart of North Scottsdale. Lower level unit with no interior step and a nice patio area that looks out onto the green belt and has pull down screens and tile flooring. This very well maintained unit is one of the nicest ones you will see. Be close to the action; golf, dining, car auctions, Scottsdale quarter, and a quick drive up to the cool pines of Payson and the Rim area. Nothing needs to be done, just move in, rent it out or lock and leave.
Location
State AZ
County Maricopa
Community Villages North Phase 2 Condominiums
Direction North on Thompson Peak. West on 100th Street. Take second gated entrance on left. Gate code in Realtor remarks. Condo is 4th unit in on left in building 32.
Rooms
Other Rooms Great Room
Master Bedroom Split
Den/Bedroom Plus 3
Separate Den/Office Y
Interior
Interior Features Eat-in Kitchen, 9+ Flat Ceilings, No Interior Steps, Pantry, 3/4 Bath Master Bdrm, Double Vanity, Granite Counters
Heating Electric
Cooling Refrigeration, Programmable Thmstat, Ceiling Fan(s)
Flooring Carpet, Tile
Fireplaces Type 1 Fireplace
Fireplace Yes
SPA None
Exterior
Exterior Feature Covered Patio(s)
Garage Assigned
Carport Spaces 1
Fence Block
Pool None
Community Features Community Spa Htd, Community Pool Htd, Near Bus Stop, Tennis Court(s), Biking/Walking Path
Utilities Available APS
Amenities Available Management, Rental OK (See Rmks)
Roof Type Concrete
Private Pool No
Building
Lot Description Desert Back, Desert Front
Story 1
Builder Name unknown
Sewer Public Sewer
Water City Water
Structure Type Covered Patio(s)
New Construction Yes
Schools
Elementary Schools Pueblo Elementary School
Middle Schools Desert Canyon Middle School
High Schools Desert Mountain High School
School District Scottsdale Unified District
Others
HOA Name Villages North
HOA Fee Include Roof Repair,Insurance,Sewer,Maintenance Grounds,Street Maint,Front Yard Maint,Trash,Water,Roof Replacement,Maintenance Exterior
Senior Community No
Tax ID 217-54-583-A
Ownership Condominium
Acceptable Financing Cash, Conventional, FHA, VA Loan
Horse Property N
Listing Terms Cash, Conventional, FHA, VA Loan
Financing Cash
Read Less Info
Want to know what your home might be worth? Contact us for a FREE valuation!

Our team is ready to help you sell your home for the highest possible price ASAP

Copyright 2024 Arizona Regional Multiple Listing Service, Inc. All rights reserved.
Bought with HomeSmart

"My job is to find and attract mastery-based agents to the office, protect the culture, and make sure everyone is happy! "
42201 N 41st Dr Suite B144, Anthem, AZ, 85086, United States






