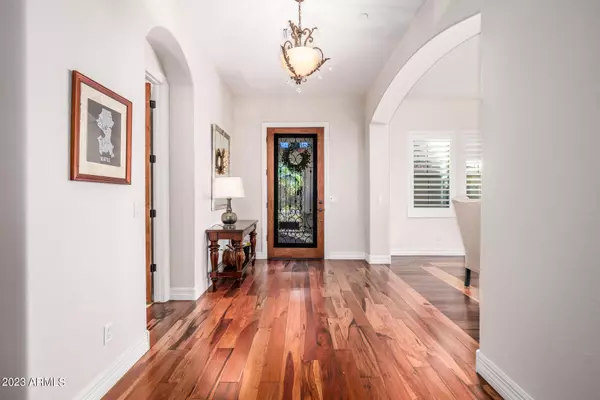$1,790,000
$1,799,000
0.5%For more information regarding the value of a property, please contact us for a free consultation.
4 Beds
4.5 Baths
3,442 SqFt
SOLD DATE : 02/14/2024
Key Details
Sold Price $1,790,000
Property Type Single Family Home
Sub Type Single Family - Detached
Listing Status Sold
Purchase Type For Sale
Square Footage 3,442 sqft
Price per Sqft $520
Subdivision Windgate Ranch Phase 2 Plat B
MLS Listing ID 6607509
Sold Date 02/14/24
Bedrooms 4
HOA Fees $370/mo
HOA Y/N Yes
Originating Board Arizona Regional Multiple Listing Service (ARMLS)
Year Built 2013
Annual Tax Amount $5,947
Tax Year 2022
Lot Size 8,308 Sqft
Acres 0.19
Property Description
NEW IMPROVED PRICE! Gorgeous gem in the prestigious guard gated Windgate Ranch community of Scottsdale, where luxurious living meets breathtaking natural beauty. Nestled against the backdrop of the majestic McDowell Mountains and surrounded by the serenity of the desert, this extraordinary residence offers a lifestyle of opulence, elegance, and convenience. This desert luxury home greets you with the warm embrace of gorgeous wood floors that lead you through the open, flowing spaces. Soaring ceilings & abundant natural light create an inviting atmosphere, showcasing impeccable craftsmanship & attention to detail that defines this home. The great room, with its majestic fireplace, is the heart of this residence—an ideal setting for both intimate gatherings & lavish soirées. Chef's kitchen, adorned with high-end SS appliances & a generous island, is a culinary masterpiece waiting for you. Downstairs primary suite is a haven of tranquility, featuring luxurious finishes & a spa-like bathroom, offering a private escape at the end of the day. As you explore the home further, you'll discover a versatile loft space that can serve as a home office, entertainment area, or a peaceful retreat. The additional 3 bedrooms and 3 full baths upstairs provide ample space for family & guests, ensuring everyone's comfort & privacy. Outside, the resort-style backyard is a paradise unto itself. Enjoy the large covered patio & heated pool and spa while taking in the breathtaking mountain views that define the Scottsdale skyline. Entertain with ease at the outdoor kitchen or around the gas fireplace, complete with all the amenities you need to host unforgettable gatherings. The enchanting courtyard, adorned with a soothing water feature, adds a touch of serenity to this oasis of luxury. Location is key, & this property places you in close proximity to everything Scottsdale has to offer. From hiking trails to working out at The Village, the nearby 101 Freeway for easy access to the renowned Kierland and Scottsdale Quarter, you're surrounded by opportunities for adventure & leisure. For equestrian enthusiasts, Westworld is just a stone's throw away, while golf enthusiasts will revel in the proximity to many world-class golf courses. This home is not just a residence; it's a lifestyle. With its updates and luxurious features, it stands as a testament to the very best of desert living
Location
State AZ
County Maricopa
Community Windgate Ranch Phase 2 Plat B
Direction Thompson Peak Pkway N to gated/guarded entrance Left. Through gate stay on Windgate Ranch Road to 98th Street -turn Left to Piedra-Right on Piedra - follow to property on Right
Rooms
Other Rooms Loft, Great Room
Master Bedroom Downstairs
Den/Bedroom Plus 5
Separate Den/Office N
Interior
Interior Features Master Downstairs, Eat-in Kitchen, Vaulted Ceiling(s), Kitchen Island, Pantry, Double Vanity, Full Bth Master Bdrm, Separate Shwr & Tub, High Speed Internet
Heating Natural Gas
Cooling Refrigeration, Ceiling Fan(s)
Flooring Carpet, Tile, Wood
Fireplaces Type 1 Fireplace, Fire Pit, Gas
Fireplace Yes
SPA Heated
Exterior
Exterior Feature Balcony, Covered Patio(s), Patio, Built-in Barbecue
Garage Electric Door Opener
Garage Spaces 3.0
Garage Description 3.0
Fence Block
Pool Heated, Private
Community Features Gated Community, Community Spa Htd, Community Spa, Community Pool Htd, Community Pool, Community Media Room, Guarded Entry, Tennis Court(s), Playground, Biking/Walking Path, Clubhouse
Utilities Available APS, SW Gas
Amenities Available Management
Waterfront No
View Mountain(s)
Roof Type Tile
Parking Type Electric Door Opener
Private Pool Yes
Building
Lot Description Sprinklers In Rear, Sprinklers In Front, Gravel/Stone Front, Gravel/Stone Back, Synthetic Grass Back
Story 2
Builder Name Toll Brothers
Sewer Public Sewer
Water City Water
Structure Type Balcony,Covered Patio(s),Patio,Built-in Barbecue
Schools
Elementary Schools Copper Ridge Elementary School
Middle Schools Copper Ridge Middle School
High Schools Chaparral High School
School District Scottsdale Unified District
Others
HOA Name CCMC
HOA Fee Include Maintenance Grounds
Senior Community No
Tax ID 217-11-617
Ownership Fee Simple
Acceptable Financing Cash, Conventional, VA Loan
Horse Property N
Listing Terms Cash, Conventional, VA Loan
Financing Conventional
Read Less Info
Want to know what your home might be worth? Contact us for a FREE valuation!

Our team is ready to help you sell your home for the highest possible price ASAP

Copyright 2024 Arizona Regional Multiple Listing Service, Inc. All rights reserved.
Bought with RETSY

"My job is to find and attract mastery-based agents to the office, protect the culture, and make sure everyone is happy! "
42201 N 41st Dr Suite B144, Anthem, AZ, 85086, United States






