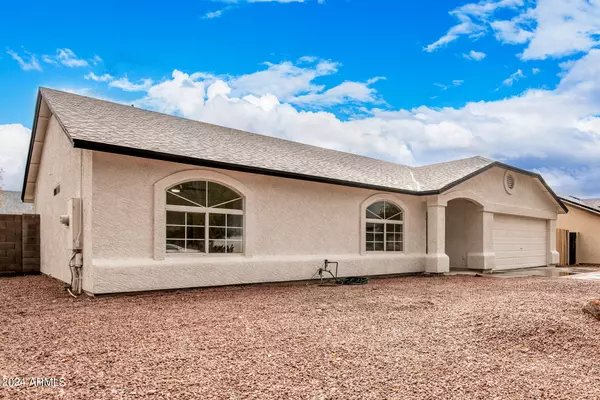$465,000
$460,000
1.1%For more information regarding the value of a property, please contact us for a free consultation.
3 Beds
2 Baths
1,499 SqFt
SOLD DATE : 02/16/2024
Key Details
Sold Price $465,000
Property Type Single Family Home
Sub Type Single Family - Detached
Listing Status Sold
Purchase Type For Sale
Square Footage 1,499 sqft
Price per Sqft $310
Subdivision Camberley Place
MLS Listing ID 6649688
Sold Date 02/16/24
Style Ranch
Bedrooms 3
HOA Y/N No
Originating Board Arizona Regional Multiple Listing Service (ARMLS)
Year Built 1999
Annual Tax Amount $1,302
Tax Year 2023
Lot Size 7,000 Sqft
Acres 0.16
Property Sub-Type Single Family - Detached
Property Description
This beautifully upgraded property is a 3-bedroom, 2-bathroom home with the added benefit of no HOA fees. The property has undergone extensive upgrades, including all new flooring, both inside and outside paint, and updated light fixtures. Both bathrooms have been updated, ensuring a modern and refreshed look. The kitchen is a chef's dream, with features such as an electric oven, stainless steel appliances, and freshly painted cabinets. Additionally, this property offers the convenience of no HOA fees,2 car garage, Cul de Sac lot and an RV gate, providing a perfect space for storing recreational vehicles or boats. Located near Usery Mountain Park, outdoor enthusiasts will enjoy the proximity to nature and hiking trails. Additionally, Saguaro Lake is only 20 minutes away.
Location
State AZ
County Maricopa
Community Camberley Place
Direction North from University & Signal Butte to Contessa St. East on Contessa follow over to ST Claire
Rooms
Other Rooms Great Room
Master Bedroom Split
Den/Bedroom Plus 3
Separate Den/Office N
Interior
Interior Features Eat-in Kitchen, No Interior Steps, Pantry, Full Bth Master Bdrm, High Speed Internet
Heating Electric
Cooling Ceiling Fan(s), Refrigeration
Flooring Carpet, Tile
Fireplaces Number No Fireplace
Fireplaces Type None
Fireplace No
SPA None
Laundry WshrDry HookUp Only
Exterior
Exterior Feature Covered Patio(s), Patio
Parking Features RV Gate
Garage Spaces 2.0
Garage Description 2.0
Fence Block
Pool None
Amenities Available None
Roof Type Composition
Private Pool No
Building
Lot Description Sprinklers In Rear, Sprinklers In Front, Desert Front, Cul-De-Sac, Dirt Back
Story 1
Builder Name unknown
Sewer Public Sewer
Water City Water
Architectural Style Ranch
Structure Type Covered Patio(s),Patio
New Construction No
Schools
Elementary Schools Sousa Elementary School
Middle Schools Smith Junior High School
High Schools Skyline High School
School District Mesa Unified District
Others
HOA Fee Include No Fees
Senior Community No
Tax ID 220-09-045
Ownership Fee Simple
Acceptable Financing Conventional, VA Loan
Horse Property N
Listing Terms Conventional, VA Loan
Financing Conventional
Special Listing Condition Owner/Agent
Read Less Info
Want to know what your home might be worth? Contact us for a FREE valuation!

Our team is ready to help you sell your home for the highest possible price ASAP

Copyright 2025 Arizona Regional Multiple Listing Service, Inc. All rights reserved.
Bought with My Home Group Real Estate
"My job is to find and attract mastery-based agents to the office, protect the culture, and make sure everyone is happy! "
42201 N 41st Dr Suite B144, Anthem, AZ, 85086, United States






