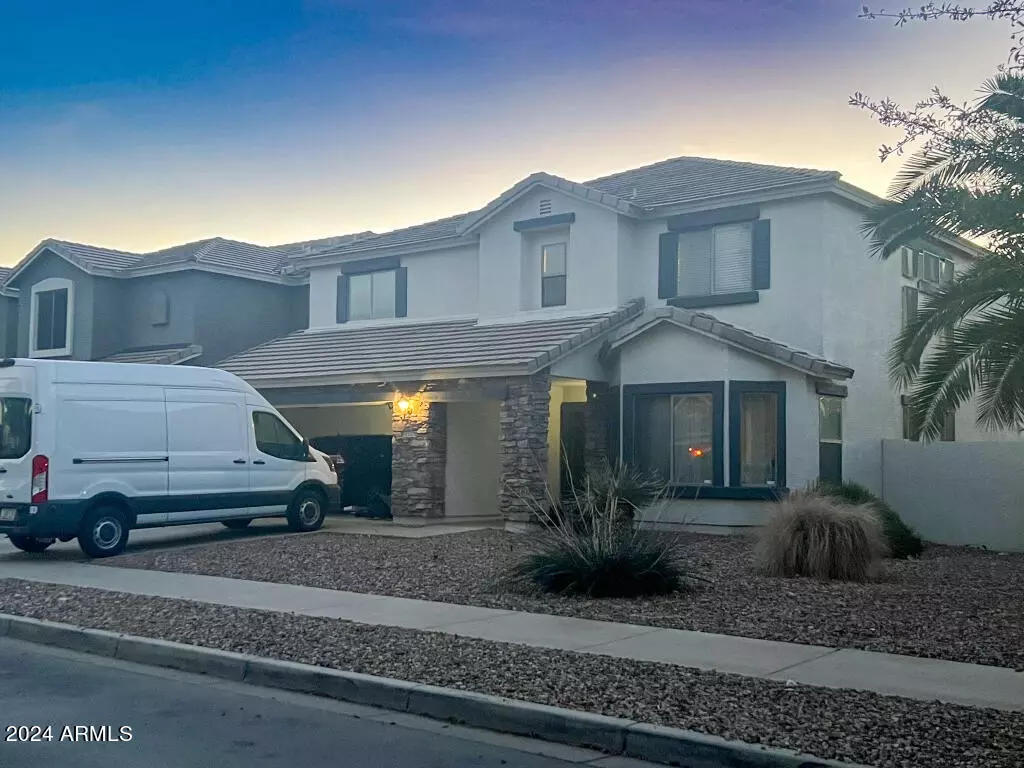$480,000
$499,900
4.0%For more information regarding the value of a property, please contact us for a free consultation.
4 Beds
2.5 Baths
2,677 SqFt
SOLD DATE : 02/23/2024
Key Details
Sold Price $480,000
Property Type Single Family Home
Sub Type Single Family - Detached
Listing Status Sold
Purchase Type For Sale
Square Footage 2,677 sqft
Price per Sqft $179
Subdivision Villages At Queen Creek Parcel 13
MLS Listing ID 6654883
Sold Date 02/23/24
Bedrooms 4
HOA Fees $77/qua
HOA Y/N Yes
Originating Board Arizona Regional Multiple Listing Service (ARMLS)
Year Built 2005
Annual Tax Amount $2,233
Tax Year 2023
Lot Size 7,382 Sqft
Acres 0.17
Property Description
Rare gem in The Villages at Queen Creek. A golf course property awaiting your personal touch! Las Colinas golf course views greet you from the backyard, beckoning relaxation. Charm meets potential in this spacious home. Room for everyone-this home is more than just walls, it's an experience. Balcony vibes? Check. Upstairs loft? Check. This is your canvas—paint your story here. Picture this: morning coffee on your balcony, overlooking the greens. A daily escape, your personal haven. But wait, there's more! Space galore. This home isn't just living; it's a statement, an embodiment of your style. Character, views, and room to breathe—rarely do they align so perfectly. It's not just a home; it's your narrative, waiting to unfold. Walk/bike Queen Creek Wash Trail to Mansel Carter Oasis Park! A beautiful 48-acre park featuring a fishing lake, a peninsula rock waterfall, and a Shipwreck themed splash pad. That's right, they even have a sand discovery dig zone for the kids, and multiple fitness pods for the adults. This park offers two multi-purpose fields, four baseball fields, and two basketball courts, all brightly lit at night.
Location
State AZ
County Maricopa
Community Villages At Queen Creek Parcel 13
Direction East on Sierra Park Blvd, South on Village Loop Rd S, Left on 215th St, Right on Calle de Flores, Left on 216th St, house will be on the left.
Rooms
Other Rooms Loft, Family Room
Master Bedroom Upstairs
Den/Bedroom Plus 5
Ensuite Laundry WshrDry HookUp Only
Separate Den/Office N
Interior
Interior Features Upstairs, Eat-in Kitchen, Vaulted Ceiling(s), Kitchen Island, Double Vanity, Full Bth Master Bdrm, Separate Shwr & Tub, Granite Counters
Laundry Location WshrDry HookUp Only
Heating Electric
Cooling Refrigeration, Ceiling Fan(s)
Flooring Other, Laminate, Concrete
Fireplaces Number No Fireplace
Fireplaces Type None
Fireplace No
Window Features Sunscreen(s)
SPA None
Laundry WshrDry HookUp Only
Exterior
Exterior Feature Balcony, Covered Patio(s), Patio
Garage Tandem
Garage Spaces 3.0
Garage Description 3.0
Fence Block, Wrought Iron
Pool None
Community Features Community Pool, Golf, Playground, Biking/Walking Path, Clubhouse, Fitness Center
Utilities Available SRP
Amenities Available Management
Waterfront No
View Mountain(s)
Roof Type Tile
Parking Type Tandem
Private Pool No
Building
Lot Description Sprinklers In Rear, Sprinklers In Front, Desert Back, Desert Front, On Golf Course, Auto Timer H2O Front
Story 2
Builder Name RICHMOND AMERICAN HOMES
Sewer Public Sewer
Water City Water
Structure Type Balcony,Covered Patio(s),Patio
Schools
Elementary Schools Frances Brandon-Pickett Elementary
Middle Schools Queen Creek Middle School
High Schools Queen Creek High School
School District Queen Creek Unified District
Others
HOA Name The Villages at QC
HOA Fee Include Maintenance Grounds
Senior Community No
Tax ID 314-03-425
Ownership Fee Simple
Acceptable Financing Conventional, FHA, VA Loan
Horse Property N
Listing Terms Conventional, FHA, VA Loan
Financing Cash
Read Less Info
Want to know what your home might be worth? Contact us for a FREE valuation!

Our team is ready to help you sell your home for the highest possible price ASAP

Copyright 2024 Arizona Regional Multiple Listing Service, Inc. All rights reserved.
Bought with Open Exchange Brokerage

"My job is to find and attract mastery-based agents to the office, protect the culture, and make sure everyone is happy! "
42201 N 41st Dr Suite B144, Anthem, AZ, 85086, United States


