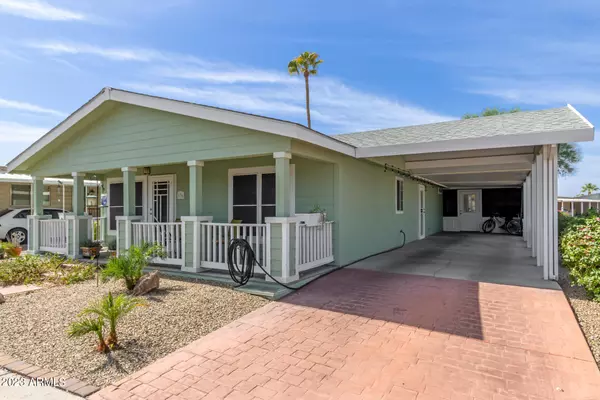$111,150
$125,000
11.1%For more information regarding the value of a property, please contact us for a free consultation.
2 Beds
2 Baths
1,248 SqFt
SOLD DATE : 02/28/2024
Key Details
Sold Price $111,150
Property Type Mobile Home
Sub Type Mfg/Mobile Housing
Listing Status Sold
Purchase Type For Sale
Square Footage 1,248 sqft
Price per Sqft $89
Subdivision Subdivion Of E2 Sec 24 T3N R1E
MLS Listing ID 6618439
Sold Date 02/28/24
Style Ranch
Bedrooms 2
HOA Y/N No
Originating Board Arizona Regional Multiple Listing Service (ARMLS)
Land Lease Amount 877.0
Year Built 2004
Annual Tax Amount $2,357
Tax Year 2023
Property Description
Looking for a new home? This charming 2 bed, 2 bath mobile home in the Community of Casa Del Sol East is just for you! Charming curb appeal, easy-care landscape, carport parking, and a welcoming porch are just the beginning! Inside you will find a spacious dining & living area w/vaulted ceilings, wood-look flooring, modern light fixtures, and neutral palette throughout. The quaint kitchen is comprised of ample cabinet & counter space w/a pantry, built-in appliances, partial tile backsplash, and a lovely island. You'll love the primary bedroom, featuring an ample closet and private ensuite w/dual sinks. Also including a cozy screened-in patio, extended paver seating area, and a convenient storage shed, this home simply has it all! Don't wait any longer, act now!
Location
State AZ
County Maricopa
Community Subdivion Of E2 Sec 24 T3N R1E
Direction From 67th Ave and Peoria, go north on 67th Avenue. Turn left into Community. Gated, will need access code.
Rooms
Other Rooms Separate Workshop
Den/Bedroom Plus 2
Separate Den/Office N
Interior
Interior Features No Interior Steps, Vaulted Ceiling(s), Kitchen Island, Pantry, 3/4 Bath Master Bdrm, Double Vanity, High Speed Internet, Laminate Counters
Heating Electric
Cooling Refrigeration, Ceiling Fan(s)
Flooring Laminate, Tile
Fireplaces Number No Fireplace
Fireplaces Type None
Fireplace No
Window Features Sunscreen(s)
SPA None
Exterior
Exterior Feature Covered Patio(s), Patio, Screened in Patio(s), Storage
Carport Spaces 2
Fence None
Pool None
Community Features Gated Community, Community Spa, Community Pool Htd, Community Pool, Community Media Room, Coin-Op Laundry, Biking/Walking Path, Clubhouse, Fitness Center
Utilities Available SRP
Amenities Available Management, RV Parking
Roof Type Composition
Private Pool No
Building
Lot Description Sprinklers In Rear, Sprinklers In Front, Gravel/Stone Front, Gravel/Stone Back, Natural Desert Front
Story 1
Builder Name Unknown
Sewer Public Sewer
Water City Water
Architectural Style Ranch
Structure Type Covered Patio(s),Patio,Screened in Patio(s),Storage
New Construction No
Schools
Elementary Schools Adult
Middle Schools Adult
High Schools Adult
School District Out Of Area
Others
HOA Fee Include Maintenance Grounds,Trash
Senior Community Yes
Tax ID 143-05-004-L
Ownership Leasehold
Acceptable Financing Conventional
Horse Property N
Listing Terms Conventional
Financing Cash
Special Listing Condition Age Restricted (See Remarks)
Read Less Info
Want to know what your home might be worth? Contact us for a FREE valuation!

Our team is ready to help you sell your home for the highest possible price ASAP

Copyright 2025 Arizona Regional Multiple Listing Service, Inc. All rights reserved.
Bought with West USA Realty
"My job is to find and attract mastery-based agents to the office, protect the culture, and make sure everyone is happy! "
42201 N 41st Dr Suite B144, Anthem, AZ, 85086, United States






