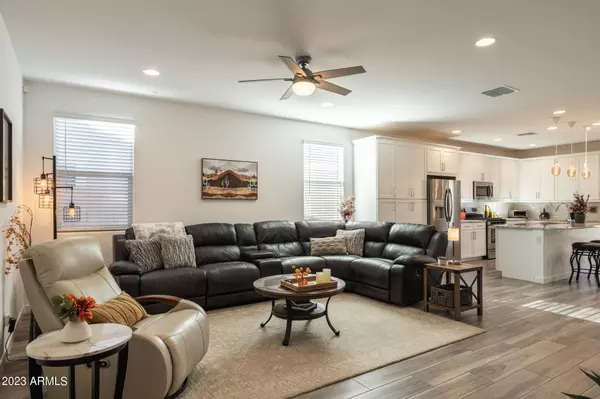$545,000
$549,000
0.7%For more information regarding the value of a property, please contact us for a free consultation.
4 Beds
3 Baths
2,460 SqFt
SOLD DATE : 02/29/2024
Key Details
Sold Price $545,000
Property Type Single Family Home
Sub Type Single Family - Detached
Listing Status Sold
Purchase Type For Sale
Square Footage 2,460 sqft
Price per Sqft $221
Subdivision Peralta Canyon Parcel 11
MLS Listing ID 6613704
Sold Date 02/29/24
Style Ranch
Bedrooms 4
HOA Fees $91/mo
HOA Y/N Yes
Originating Board Arizona Regional Multiple Listing Service (ARMLS)
Year Built 2021
Annual Tax Amount $3,888
Tax Year 2023
Lot Size 6,456 Sqft
Acres 0.15
Property Description
What a Value! NEW Reduced Price! UPGRADED Home nestled near the SUPERSTITION MOUNTAINS! This HOME SHOWCASES an Open Floorplan, FULLY UPGRADED, PLATINUM NEW Build Package! Move-In Ready! Enjoy your Large Granite Kitchen ISLAND w/ plenty Island counter seating. Want a GAS Stove? You've got it! STAINLESS STEEL appliances, YES!
Plus, Designer Cabinets w/Tons of Storage! Your Next Home also Includes the Upgraded Flooring, CERAMIC WOOD-look, PLANK TILES. The Great Room features Spacious Living Room, Place for a Large Screen TV & a spacious Dining area for cozy intimate evenings or for entertaining your friends & family. Split Bedrooms, w/ Primary Owners' Suite Includes a Walk In Shower, Double Sinks, & TWO WALK-IN CLOSETS!
And that's not all! ENJOY the BONUS Space/Private Casita! This Next Gen Bonus Space is FULLY UPGRADED w/ Full Kitchen, KITCHEN ISLAND/Breakfast bar, Granite, Living Room, Bedroom w/ Walk-in closet & Bath. Designed w/ a variety of needs in mind! The POSSIBILITIES are ENDLESS with this Flex Space: Multigenerational Living, a Home Office or a Home Gym, Family Bonus Recreational area, or Guest Suite! There's More! Step into your Private Backyard, Covered Patio, completely landscaped, easy to maintain. Enjoy the outdoors under your Gazebo sitting area extending your covered patio space. The extended hardscape makes for an easy connection to the front yard & patio of the private suite. SAVE Energy as this home is Energy Efficient, Energy Star Rated Features, including Dual Pane, Vinyl, Low E Windows', Energy Efficient Cooling & Gas Heating, Tankless Water Heater & Radiant Barrier! Make this Your Dream Home in Peralta Canyon, that offers exciting amenities, such as horse shoes, bean bag toss, outdoor fire pit, pickleball courts and bocce ball, & plenty of green space to relax, take a walk & enjoy! This community invites you to explore the natural beauty, near the Perala Trails Regional Park, great for walking and Hiking. Welcome Home & take your lifestyle to a whole new level!
Location
State AZ
County Pinal
Community Peralta Canyon Parcel 11
Direction US 60 to North on Peralta Road, West on Peralta Heights which is the last street to the left prior to the gravel road to Peralta Regional Park.
Rooms
Other Rooms Guest Qtrs-Sep Entrn, Great Room
Guest Accommodations 542.0
Master Bedroom Split
Den/Bedroom Plus 5
Separate Den/Office Y
Interior
Interior Features Breakfast Bar, 9+ Flat Ceilings, Kitchen Island, Pantry, Double Vanity, High Speed Internet, Granite Counters
Heating Natural Gas, ENERGY STAR Qualified Equipment
Cooling Refrigeration, Programmable Thmstat, Ceiling Fan(s)
Flooring Tile
Fireplaces Number No Fireplace
Fireplaces Type None
Fireplace No
Window Features Vinyl Frame,ENERGY STAR Qualified Windows,Double Pane Windows,Low Emissivity Windows
SPA None
Exterior
Exterior Feature Covered Patio(s), Gazebo/Ramada, Private Yard
Garage Dir Entry frm Garage, Electric Door Opener
Garage Spaces 2.0
Garage Description 2.0
Fence Block
Pool None
Community Features Pickleball Court(s), Playground, Biking/Walking Path
Utilities Available SRP, SW Gas
Amenities Available Management, Rental OK (See Rmks)
Waterfront No
View Mountain(s)
Roof Type Tile
Private Pool No
Building
Lot Description Sprinklers In Rear, Sprinklers In Front, Desert Back, Desert Front, Auto Timer H2O Front, Auto Timer H2O Back
Story 1
Builder Name Lennar
Sewer Private Sewer
Water Pvt Water Company
Architectural Style Ranch
Structure Type Covered Patio(s),Gazebo/Ramada,Private Yard
Schools
Elementary Schools Peralta Trail Elementary School
Middle Schools Cactus Canyon Junior High
High Schools Apache Junction High School
School District Apache Junction Unified District
Others
HOA Name AAM
HOA Fee Include Maintenance Grounds
Senior Community No
Tax ID 104-09-784
Ownership Fee Simple
Acceptable Financing Cash, Conventional, FHA, VA Loan
Horse Property N
Listing Terms Cash, Conventional, FHA, VA Loan
Financing Conventional
Read Less Info
Want to know what your home might be worth? Contact us for a FREE valuation!

Our team is ready to help you sell your home for the highest possible price ASAP

Copyright 2024 Arizona Regional Multiple Listing Service, Inc. All rights reserved.
Bought with Real Broker AZ, LLC

"My job is to find and attract mastery-based agents to the office, protect the culture, and make sure everyone is happy! "
42201 N 41st Dr Suite B144, Anthem, AZ, 85086, United States






