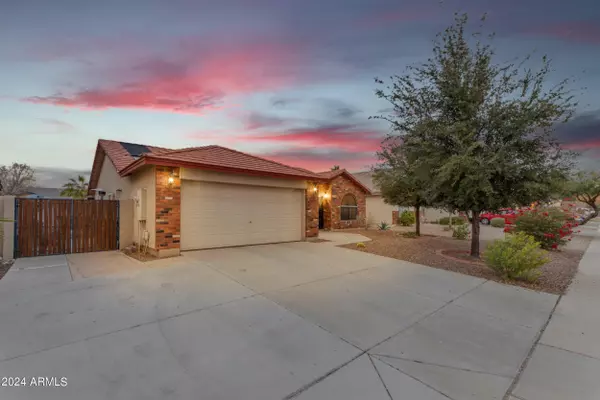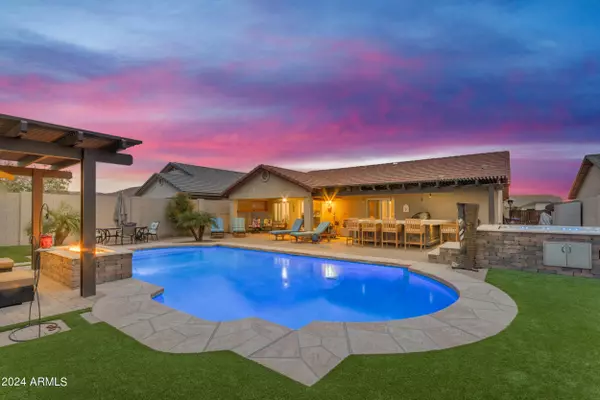$479,900
$479,900
For more information regarding the value of a property, please contact us for a free consultation.
4 Beds
2 Baths
1,623 SqFt
SOLD DATE : 03/06/2024
Key Details
Sold Price $479,900
Property Type Single Family Home
Sub Type Single Family - Detached
Listing Status Sold
Purchase Type For Sale
Square Footage 1,623 sqft
Price per Sqft $295
Subdivision Castlegate Parcel 3
MLS Listing ID 6646383
Sold Date 03/06/24
Style Ranch
Bedrooms 4
HOA Fees $60/qua
HOA Y/N Yes
Originating Board Arizona Regional Multiple Listing Service (ARMLS)
Year Built 2005
Annual Tax Amount $1,111
Tax Year 2023
Lot Size 7,426 Sqft
Acres 0.17
Property Description
Start the car and come see this gorgeous home nestled in the highly desirable Castlegate community. Conveniently located within community parks, shopping, and schools. This beautiful property boasts a range of stunning features, making it the perfect home for any discerning buyer. Step inside to this open floor plan concept seamlessly connects to kitchen and great room, with updated flooring (2022) throughout the main areas. Leading you to spacious four bedrooms and two baths, with plantation shutters throughout. Newer HVAC system for comfort and efficiency (2018). Two water heaters for ample hot water supply, including one solar-powered unit. Stunning high-end French doors that open to the picturesque backyard. Step outside to your Resort-style backyard with a beautiful, updated pool featuring a waterfall. A gas fire pit complemented by a covered pergola with electricity. Expansive built-in barbecue and bar area, perfect for outdoor entertaining. Luxurious Jacuzzi spa that is heated for relaxation year-round. RV gate for added convenience. Don't miss your chance to own this exquisite home. Come experience the beauty and convenience this home has to offer.
Location
State AZ
County Pinal
Community Castlegate Parcel 3
Direction Take US 60 to AZ Loop 202 S to 24 Ramp make a right on Ironwood and left on Ocotillo, right on Castlegate Blvd, immediate right on Ulsta Way, left on Shetland Dr and right on Meadow Creek Way.
Rooms
Other Rooms Great Room, Family Room
Den/Bedroom Plus 4
Ensuite Laundry WshrDry HookUp Only
Separate Den/Office N
Interior
Interior Features Eat-in Kitchen, Breakfast Bar, Pantry, Full Bth Master Bdrm, Separate Shwr & Tub, High Speed Internet, Laminate Counters
Laundry Location WshrDry HookUp Only
Heating Electric
Cooling Refrigeration, Ceiling Fan(s)
Flooring Carpet, Laminate, Vinyl
Fireplaces Type Exterior Fireplace, Fire Pit, Gas
Fireplace Yes
Window Features Vinyl Frame,Double Pane Windows
SPA Above Ground,Heated
Laundry WshrDry HookUp Only
Exterior
Exterior Feature Covered Patio(s), Gazebo/Ramada, Patio, Built-in Barbecue
Garage Dir Entry frm Garage, Electric Door Opener, RV Gate
Garage Spaces 2.0
Garage Description 2.0
Fence Block
Pool Variable Speed Pump, Private
Community Features Playground, Biking/Walking Path
Utilities Available SRP
Amenities Available Management
Waterfront No
Roof Type Tile
Parking Type Dir Entry frm Garage, Electric Door Opener, RV Gate
Private Pool Yes
Building
Lot Description Sprinklers In Rear, Sprinklers In Front, Gravel/Stone Front, Gravel/Stone Back, Synthetic Grass Back, Auto Timer H2O Front, Auto Timer H2O Back
Story 1
Builder Name Providence Homes
Sewer Private Sewer
Water Pvt Water Company
Architectural Style Ranch
Structure Type Covered Patio(s),Gazebo/Ramada,Patio,Built-in Barbecue
Schools
Elementary Schools Kathryn Sue Simonton Elementary
Middle Schools J. O. Combs Middle School
High Schools Combs High School
School District J. O. Combs Unified School District
Others
HOA Name Castlegate
HOA Fee Include Maintenance Grounds
Senior Community No
Tax ID 109-30-181
Ownership Fee Simple
Acceptable Financing Cash, Conventional, FHA, VA Loan
Horse Property N
Listing Terms Cash, Conventional, FHA, VA Loan
Financing Other
Read Less Info
Want to know what your home might be worth? Contact us for a FREE valuation!

Our team is ready to help you sell your home for the highest possible price ASAP

Copyright 2024 Arizona Regional Multiple Listing Service, Inc. All rights reserved.
Bought with Weichert, Realtors-Home Pro Realty

"My job is to find and attract mastery-based agents to the office, protect the culture, and make sure everyone is happy! "
42201 N 41st Dr Suite B144, Anthem, AZ, 85086, United States






