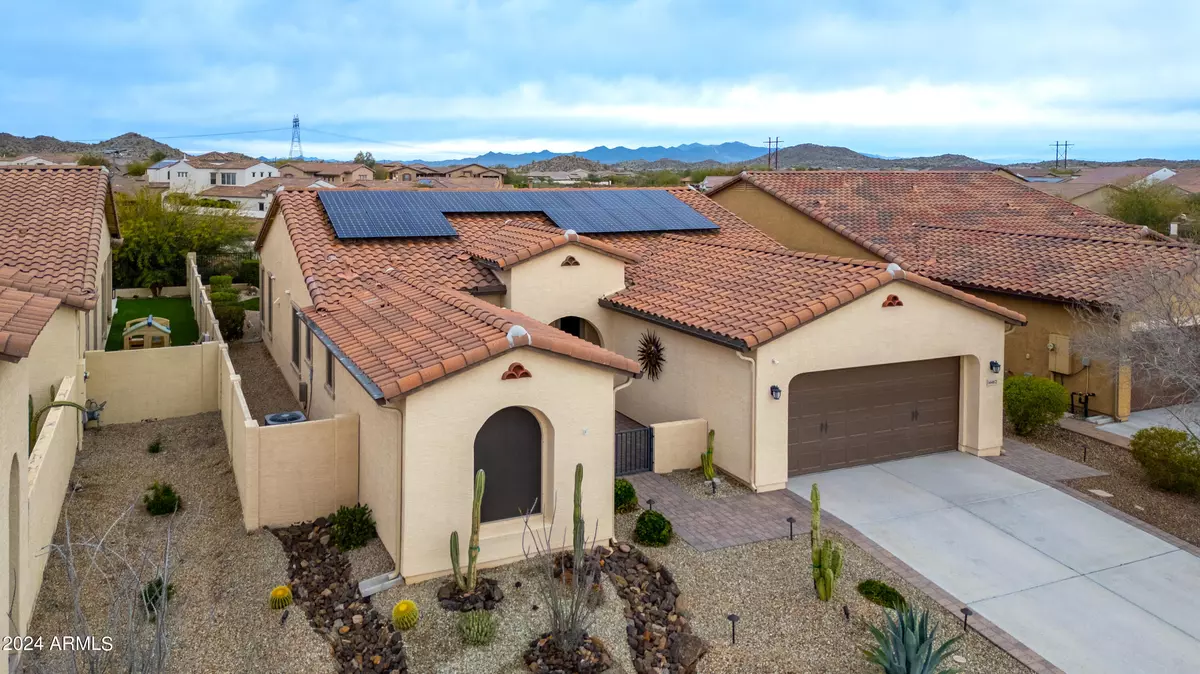$450,000
$450,000
For more information regarding the value of a property, please contact us for a free consultation.
3 Beds
2.5 Baths
1,619 SqFt
SOLD DATE : 03/06/2024
Key Details
Sold Price $450,000
Property Type Single Family Home
Sub Type Single Family - Detached
Listing Status Sold
Purchase Type For Sale
Square Footage 1,619 sqft
Price per Sqft $277
Subdivision Montecito Village At Estrella Mountain Ranch Parce
MLS Listing ID 6660104
Sold Date 03/06/24
Style Spanish
Bedrooms 3
HOA Fees $121/qua
HOA Y/N Yes
Originating Board Arizona Regional Multiple Listing Service (ARMLS)
Year Built 2015
Annual Tax Amount $2,957
Tax Year 2023
Lot Size 7,500 Sqft
Acres 0.17
Property Description
Welcome to your dream home in the Stunning Estrella Mountain Lake Community! This meticulously crafted property boasts a perfect blend of modern luxury and natural beauty, offering an unparalleled living experience. Featuring 3 bedrooms (two master suites), 2.5 bathrooms and a 3 car tandem garage, step inside to discover a spacious and inviting open concept floorplan, where seamless transitions between the living, dining, and kitchen areas create an ideal setting for both relaxation and entertainment. The heart of the home, the kitchen, is a chef's delight, featuring sleek granite counters throughout, complemented by top-of-the-line stainless steel appliances and tasteful upgrades, ensuring a culinary experience like no other. Indulge in breathtaking views of the majestic mountains and captivating sunsets from the comfort of your own home, adding a touch of serenity to your everyday life. And with the added convenience of a owned solar panel system, you can enjoy energy efficiency while reducing your carbon footprint.
Outside, the property showcases upgraded low maintenance landscaping, with a charming desert front landscape and a lush artificial turf backyard, providing the perfect backdrop for outdoor gatherings and leisurely activities. Enhancing the outdoor living experience, added pergolas off the back patio create additional entertainment space, perfect for hosting gatherings or simply unwinding in the fresh air.
Convenience is at your fingertips with this property being just two doors away from the community playground, offering a perfect spot for children to play and socialize.
The amenities of the community are boundless, including a recreation center, tennis courts, workout facilities, community heated pool and spa, and hiking trails, ensuring there's something for everyone to enjoy right at your doorstep.
The features continue with a spacious 3 car tandem garage, complete with built-in cabinets and a dedicated workspace, providing ample storage and organization options for all your needs. Plus, enjoy the added convenience of a water filtration system, ensuring access to clean and refreshing water throughout the home.
Every corner of this home exudes quality and sophistication, with a whole home that is highly upgraded to meet the highest standards of modern living. Don't miss the opportunity to make this exquisite property your own and experience the ultimate in comfort, convenience, and style.
Bonus! Need your new home already furnished? The furniture is negotiable with acceptable contract.
Location
State AZ
County Maricopa
Community Montecito Village At Estrella Mountain Ranch Parce
Direction South on Estrella Parkway, right on Calistoga Dr, left on 179th Dr, left on Granite View Dr which curves into 179th Ave. Follow 179th Ave past the park and home is 2nd on the right past the park.
Rooms
Other Rooms Great Room
Master Bedroom Split
Den/Bedroom Plus 3
Separate Den/Office N
Interior
Interior Features Eat-in Kitchen, Breakfast Bar, 9+ Flat Ceilings, Furnished(See Rmrks), No Interior Steps, Soft Water Loop, Kitchen Island, Pantry, 2 Master Baths, Double Vanity, Full Bth Master Bdrm, High Speed Internet, Granite Counters
Heating Natural Gas
Cooling Refrigeration, Programmable Thmstat, Ceiling Fan(s)
Flooring Carpet, Tile
Fireplaces Number No Fireplace
Fireplaces Type None
Fireplace No
Window Features ENERGY STAR Qualified Windows,Double Pane Windows,Low Emissivity Windows
SPA None
Exterior
Exterior Feature Covered Patio(s)
Garage Attch'd Gar Cabinets, Dir Entry frm Garage, Electric Door Opener, Tandem
Garage Spaces 3.0
Garage Description 3.0
Fence Block, Wrought Iron
Pool None
Community Features Community Spa Htd, Community Spa, Community Pool Htd, Community Pool, Lake Subdivision, Tennis Court(s), Playground, Biking/Walking Path, Clubhouse, Fitness Center
Utilities Available APS, SW Gas
Amenities Available Management, Rental OK (See Rmks)
Waterfront No
View Mountain(s)
Roof Type Tile
Parking Type Attch'd Gar Cabinets, Dir Entry frm Garage, Electric Door Opener, Tandem
Private Pool No
Building
Lot Description Sprinklers In Rear, Sprinklers In Front, Desert Front, Synthetic Grass Back, Auto Timer H2O Front, Auto Timer H2O Back
Story 1
Builder Name AV Homes
Sewer Public Sewer
Water City Water
Architectural Style Spanish
Structure Type Covered Patio(s)
Schools
Elementary Schools Westar Elementary School
Middle Schools Westar Elementary School
High Schools Estrella Foothills High School
School District Buckeye Union High School District
Others
HOA Name Villages of Estrella
HOA Fee Include Maintenance Grounds
Senior Community No
Tax ID 400-58-241
Ownership Fee Simple
Acceptable Financing Conventional, FHA, VA Loan
Horse Property N
Listing Terms Conventional, FHA, VA Loan
Financing Cash
Read Less Info
Want to know what your home might be worth? Contact us for a FREE valuation!

Our team is ready to help you sell your home for the highest possible price ASAP

Copyright 2024 Arizona Regional Multiple Listing Service, Inc. All rights reserved.
Bought with eXp Realty

"My job is to find and attract mastery-based agents to the office, protect the culture, and make sure everyone is happy! "
42201 N 41st Dr Suite B144, Anthem, AZ, 85086, United States






