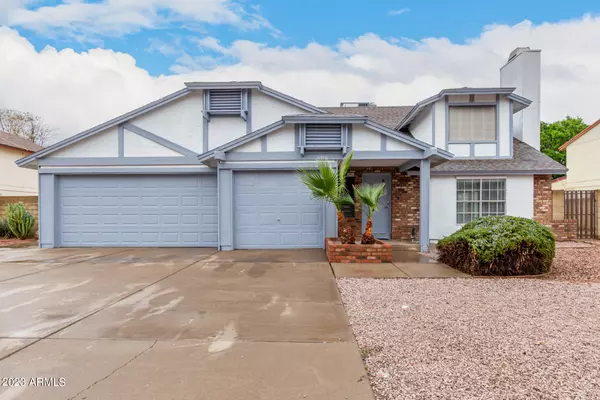$545,000
$556,500
2.1%For more information regarding the value of a property, please contact us for a free consultation.
4 Beds
3.5 Baths
2,538 SqFt
SOLD DATE : 03/07/2024
Key Details
Sold Price $545,000
Property Type Single Family Home
Sub Type Single Family - Detached
Listing Status Sold
Purchase Type For Sale
Square Footage 2,538 sqft
Price per Sqft $214
Subdivision Hickory Shadows Unit 2
MLS Listing ID 6637549
Sold Date 03/07/24
Style Contemporary
Bedrooms 4
HOA Y/N No
Originating Board Arizona Regional Multiple Listing Service (ARMLS)
Year Built 1984
Annual Tax Amount $1,975
Tax Year 2023
Lot Size 8,908 Sqft
Acres 0.2
Property Description
Welcome to your new haven in Glendale! This fully remodeled 4-bedroom, 3.5-bath residence is a masterpiece of modern living, boasting over 2500 square feet of luxurious space*Nestled in the highly desirable Hickory Shadows Community, this home is a true gem that seamlessly combines style, comfort, and convenience*As you step inside, you'll be greeted by the elegance of upgraded features at every turn*The lower level hosts a convenient 1-bedroom guest suite, providing privacy and flexibility for guests or extended family*Updated bathrooms showcase Contemporary Design, while the tile floors, Brand New LVT flooring, and Plush Carpeting create a luxurious foundation for your daily life*
Gorgeous updated Kitchen, adorned with new Granite Countertops, refinished Cabinets, New Stainless steel appliances, new windows*Bedrooms upstairs feature walk in closets!**Thoughtful upgrades extend throughout, from New Led light fixtures and Satin Nickel hardware to fresh paint inside and out*Presenting a home that feels both brand New and exceptionally crafted*3 Car Garage and an RV gate, this property caters to those with quads, boat, for vehicles or extra storage needs*Large covered Patio beckons you to step outside and enjoy the Arizona weather*Expansive Lot, open for your imagination, provides the perfect canvas for creating your Outdoor Oasis*
Location is key, and this home does not disappoint, situated just one block from the updated community park featuring a splash pad, your family will have endless opportunities for Recreation and Relaxation. close proximity to Marshall Ranch Elementary School and Ironwood High School ensures that education is easily accessible, and the convenience extends to healthcare with Banner Thunderbird Hospital nearby*
This address places you in the hub of convenience with easy access to Arrowhead Shopping Complex, tons of Dining, and Entertainment options**Whatever you desire, this location has it all, and More! Make your appointment Today to see this Amazing Gem!
Location
State AZ
County Maricopa
Community Hickory Shadows Unit 2
Direction Head east on Thunderbird to 55th Ave turn right (S) to Pershing turn left (E) to first street 54th Dr. turn left (N) to cul de sac to your new home on the left
Rooms
Other Rooms Family Room
Master Bedroom Upstairs
Den/Bedroom Plus 4
Ensuite Laundry WshrDry HookUp Only
Separate Den/Office N
Interior
Interior Features Upstairs, Eat-in Kitchen, Vaulted Ceiling(s), Pantry, Double Vanity, Full Bth Master Bdrm, High Speed Internet, Granite Counters
Laundry Location WshrDry HookUp Only
Heating Electric
Cooling Refrigeration, Ceiling Fan(s)
Flooring Carpet, Vinyl
Fireplaces Number 1 Fireplace
Fireplaces Type 1 Fireplace, Living Room
Fireplace Yes
Window Features Sunscreen(s),Dual Pane,Low-E
SPA None
Laundry WshrDry HookUp Only
Exterior
Exterior Feature Covered Patio(s)
Garage Electric Door Opener, RV Gate
Garage Spaces 3.0
Garage Description 3.0
Fence Block
Pool None
Community Features Tennis Court(s), Playground
Amenities Available None
Waterfront No
Roof Type Composition
Parking Type Electric Door Opener, RV Gate
Private Pool No
Building
Lot Description Cul-De-Sac, Gravel/Stone Front, Gravel/Stone Back
Story 2
Builder Name Coventry Homes
Sewer Public Sewer
Water City Water
Architectural Style Contemporary
Structure Type Covered Patio(s)
Schools
Elementary Schools Marshall Ranch Elementary School
Middle Schools Marshall Ranch Elementary School
High Schools Ironwood High School
School District Peoria Unified School District
Others
HOA Fee Include No Fees
Senior Community No
Tax ID 200-75-653
Ownership Fee Simple
Acceptable Financing Conventional, FHA, VA Loan
Horse Property N
Listing Terms Conventional, FHA, VA Loan
Financing Conventional
Read Less Info
Want to know what your home might be worth? Contact us for a FREE valuation!

Our team is ready to help you sell your home for the highest possible price ASAP

Copyright 2024 Arizona Regional Multiple Listing Service, Inc. All rights reserved.
Bought with HomeSmart

"My job is to find and attract mastery-based agents to the office, protect the culture, and make sure everyone is happy! "
42201 N 41st Dr Suite B144, Anthem, AZ, 85086, United States






