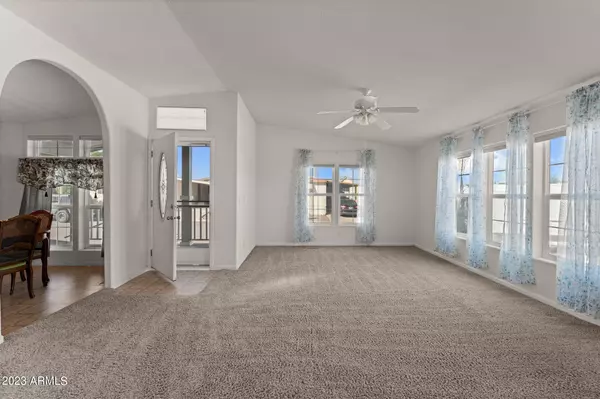$70,000
$79,900
12.4%For more information regarding the value of a property, please contact us for a free consultation.
3 Beds
2 Baths
1,680 SqFt
SOLD DATE : 03/11/2024
Key Details
Sold Price $70,000
Property Type Mobile Home
Sub Type Mfg/Mobile Housing
Listing Status Sold
Purchase Type For Sale
Square Footage 1,680 sqft
Price per Sqft $41
Subdivision Westpark Mobile Home Park
MLS Listing ID 6641381
Sold Date 03/11/24
Style Ranch
Bedrooms 3
HOA Y/N No
Originating Board Arizona Regional Multiple Listing Service (ARMLS)
Land Lease Amount 934.0
Year Built 2005
Annual Tax Amount $433
Tax Year 2023
Lot Size 5,020 Sqft
Acres 0.12
Property Description
Perfect location in Westpark a 55+ community. This 3 bedroom 2 bath floor plan.1680 Sq Ft
Offers a spacious living/dining area with lots of windows. Nice sized kitchen w/eating area.
All appliances are included. Owners bedroom
is large with a walk in closet, Dual sinks in bathroom, walk in shower. Secondary bedrooms are a nice size. Laundry room with
washer/dryer & cabinets. Separate storage room at end of carport. Exterior painted in 2020,New American Standard a/c unit in 2021. Westpark has many
amenities to offer:Clubhouse w/community room,game room,library,kitchen,heated swimming pool,hottub,fitness center,laundry center,
shuffleboard,tennis court. Shopping,restaurants,banks minutes away. Just a great location in Wickenburg.
Location
State AZ
County Maricopa
Community Westpark Mobile Home Park
Direction HWY 60 turn into Westpark. Follow main Dr to the Community Bldg, Turn Right, Then Left, Turn Right,Follow around to Pike Dr, Turn Left to home on Left Side of Street.
Rooms
Master Bedroom Not split
Den/Bedroom Plus 3
Separate Den/Office N
Interior
Interior Features Eat-in Kitchen, No Interior Steps, Double Vanity, Full Bth Master Bdrm, High Speed Internet, Laminate Counters
Heating Electric
Cooling Refrigeration, Ceiling Fan(s)
Flooring Carpet, Linoleum
Fireplaces Number No Fireplace
Fireplaces Type None
Fireplace No
Window Features Double Pane Windows
SPA None
Exterior
Exterior Feature Storage
Carport Spaces 2
Fence None
Pool None
Community Features Community Spa Htd, Community Spa, Community Pool Htd, Community Pool, Community Media Room, Coin-Op Laundry, Tennis Court(s), Biking/Walking Path, Clubhouse
Utilities Available APS
Waterfront No
View Mountain(s)
Roof Type Composition
Private Pool No
Building
Lot Description Gravel/Stone Front, Gravel/Stone Back
Story 1
Builder Name Fleetwood
Sewer Sewer in & Cnctd, Public Sewer
Water City Water
Architectural Style Ranch
Structure Type Storage
Schools
Elementary Schools Hassayampa Elementary School
Middle Schools Vulture Peak Middle School
High Schools Wickenburg High School
School District Wickenburg Unified District
Others
HOA Fee Include No Fees
Senior Community No
Tax ID 505-40-007-B
Ownership Leasehold
Acceptable Financing Cash
Horse Property N
Listing Terms Cash
Financing Cash
Special Listing Condition N/A, Owner/Agent
Read Less Info
Want to know what your home might be worth? Contact us for a FREE valuation!

Our team is ready to help you sell your home for the highest possible price ASAP

Copyright 2024 Arizona Regional Multiple Listing Service, Inc. All rights reserved.
Bought with Realty ONE Group

"My job is to find and attract mastery-based agents to the office, protect the culture, and make sure everyone is happy! "
42201 N 41st Dr Suite B144, Anthem, AZ, 85086, United States






