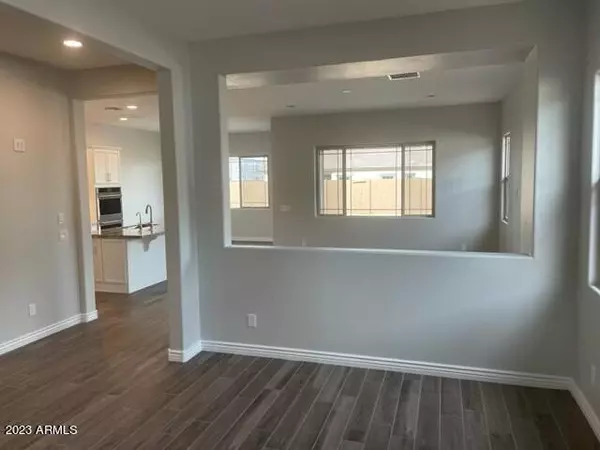$617,481
$639,911
3.5%For more information regarding the value of a property, please contact us for a free consultation.
3 Beds
2 Baths
2,202 SqFt
SOLD DATE : 03/11/2024
Key Details
Sold Price $617,481
Property Type Single Family Home
Sub Type Single Family - Detached
Listing Status Sold
Purchase Type For Sale
Square Footage 2,202 sqft
Price per Sqft $280
Subdivision Legado Landmark
MLS Listing ID 6614953
Sold Date 03/11/24
Style Contemporary
Bedrooms 3
HOA Fees $120/mo
HOA Y/N Yes
Originating Board Arizona Regional Multiple Listing Service (ARMLS)
Year Built 2023
Annual Tax Amount $5,500
Tax Year 2022
Lot Size 8,568 Sqft
Acres 0.2
Property Description
Up to 3% of total purchase price towards closing costs incentive offer. Additional eligibility and limited time restrictions apply.
MLS#6614953. The Windsor is a 1-story floor plan that comes standard with 2,202 sq. ft., 3 bedrooms, 2 bathrooms, 3-car tandem garage, and study. The inviting porch leads you directly into the entry of the home, which has a study on one side and the secondary bedrooms and a full bath on the other side. Continuing past the study, you are brought to the spacious kitchen, dining, and great room. The open concept living lets you cook up your favorite meals without missing out on spending time with loved ones or watching your favorite show. Off the kitchen, you'll find a hallway that will take you to the primary suite. The primary bath boasts a split tub and shower and plenty of closet space. Your dream home awaits! Structural options added include: Garage service door, double gate and super shower in owner's bath.
Location
State AZ
County Maricopa
Community Legado Landmark
Direction Take the 202 San Tan Freeway to Power Rd, go south on Power Rd to Ocotillo Rd, turn left and go 3/4 mile to Legado Boulevard, turn left, then immediate right on Celtic Manor Drive to models.
Rooms
Other Rooms Great Room
Master Bedroom Split
Den/Bedroom Plus 4
Ensuite Laundry WshrDry HookUp Only
Separate Den/Office Y
Interior
Interior Features Breakfast Bar, Kitchen Island, Double Vanity, Granite Counters
Laundry Location WshrDry HookUp Only
Heating Natural Gas
Cooling Refrigeration, Programmable Thmstat
Flooring Carpet, Tile
Fireplaces Number No Fireplace
Fireplaces Type None
Fireplace No
Window Features Double Pane Windows,Low Emissivity Windows
SPA None
Laundry WshrDry HookUp Only
Exterior
Exterior Feature Covered Patio(s)
Garage Dir Entry frm Garage
Garage Spaces 3.0
Garage Description 3.0
Fence Block
Pool None
Landscape Description Irrigation Front
Community Features Lake Subdivision, Playground, Biking/Walking Path
Utilities Available SRP, SW Gas
Amenities Available Management, VA Approved Prjct
Waterfront No
Roof Type Tile
Parking Type Dir Entry frm Garage
Private Pool No
Building
Lot Description Dirt Back, Gravel/Stone Back, Irrigation Front
Story 1
Builder Name Taylor Morrison
Sewer Public Sewer
Water City Water
Architectural Style Contemporary
Structure Type Covered Patio(s)
New Construction No
Schools
Elementary Schools Cortina Elementary
Middle Schools Sossaman Middle School
High Schools Higley High School
School District Higley Unified District
Others
HOA Name AAM
HOA Fee Include Maintenance Grounds
Senior Community No
Tax ID 314-14-907
Ownership Fee Simple
Acceptable Financing Cash, Conventional, VA Loan
Horse Property N
Listing Terms Cash, Conventional, VA Loan
Financing Cash
Read Less Info
Want to know what your home might be worth? Contact us for a FREE valuation!

Our team is ready to help you sell your home for the highest possible price ASAP

Copyright 2024 Arizona Regional Multiple Listing Service, Inc. All rights reserved.
Bought with Non-MLS Office

"My job is to find and attract mastery-based agents to the office, protect the culture, and make sure everyone is happy! "
42201 N 41st Dr Suite B144, Anthem, AZ, 85086, United States






