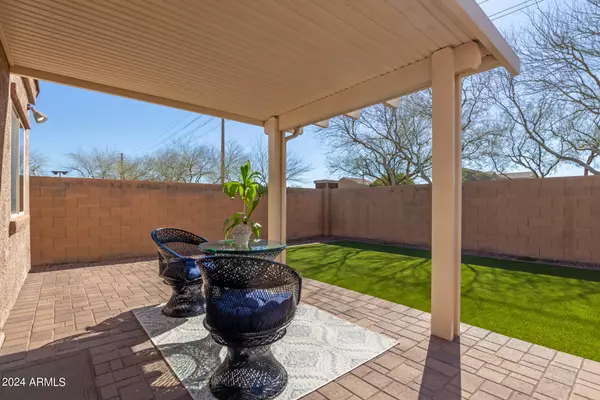$383,500
$383,500
For more information regarding the value of a property, please contact us for a free consultation.
3 Beds
2.5 Baths
1,522 SqFt
SOLD DATE : 03/15/2024
Key Details
Sold Price $383,500
Property Type Townhouse
Sub Type Townhouse
Listing Status Sold
Purchase Type For Sale
Square Footage 1,522 sqft
Price per Sqft $251
Subdivision Baskett Farms Lot 3 Replat
MLS Listing ID 6663427
Sold Date 03/15/24
Bedrooms 3
HOA Fees $88/mo
HOA Y/N Yes
Originating Board Arizona Regional Multiple Listing Service (ARMLS)
Year Built 2007
Annual Tax Amount $1,195
Tax Year 2023
Lot Size 3,251 Sqft
Acres 0.07
Property Description
Discover the perfect blend of comfort and convenience in this charming 3-bedroom, 2.5-bath, 2-story coveted end unit townhome. Situated on a premium lot adjacent to a desert common area, it's within the gated community of Sweetwater Heights at Baskett Farms. Enjoy the ease of living within walking distance to Skyview Elementary, and quick access to grocers, coffee shops, and local restaurants. More national chain restaurants, bars, and retail abound at both the destination of P83 and the Bell Road corridor! Want more? Indoor and outdoor parks, convenient shopping & entertainment at Westgate, a casino and Mattel Adventure are all a quick drive with access to nearby Loop 101. Step inside to an inviting interior featuring a soothing neutral color palette and upgraded wood-like LVP flooring, with tile in all the right places. The lovely open eat-in kitchen is a culinary delight, equipped with all new matching SS appliances, raised panel maple cabinets, gorgeous granite countertops, walk-in pantry, and a breakfast bar that seamlessly connects to the open-concept family room. Powder room perfectly situated downstairs. Upstairs, the primary bedroom suite awaits, offering dual sinks, both a walk-in shower and soaking tub, and a nicely sized walk-in closet. Two additional bedrooms and guest bath are also conveniently located on this level, providing ample space for everyone. Laundry Day benefits from a brand new SS washer, dryer, and cabinet for additional storage! Accessible from the family room, the open and airy backyard beckons with a newly-updated low maintenance synthetic grass, a covered paver patio, offering enough space to enjoy dining alfresco or a quiet morning coffee. This home includes a 2-car attached garage for added convenience, along with brand new hot water heater. The Sweetwater Heights community provides a range of amenities, including private walking paths, a delightful playground, and multiple greenbelts throughout, enhancing the overall appeal of the neighborhood. Don't miss the opportunity to make this townhome your own and experience the comfort and community spirit that Sweetwater Heights has to offer. Submit your offer today!
Location
State AZ
County Maricopa
Community Baskett Farms Lot 3 Replat
Direction Head south on N 83rd Ave to W Sweetwater Ave, turn right. Turn right onto N 87th Ln and enter the gated community. Turn left onto W Dreyfus Dr. Destination is the first house on the left.
Rooms
Other Rooms Family Room
Master Bedroom Upstairs
Den/Bedroom Plus 3
Separate Den/Office N
Interior
Interior Features Upstairs, Eat-in Kitchen, Breakfast Bar, 9+ Flat Ceilings, Fire Sprinklers, Double Vanity, Full Bth Master Bdrm, Separate Shwr & Tub, High Speed Internet, Granite Counters
Heating Electric
Cooling Refrigeration, Ceiling Fan(s)
Flooring Carpet, Laminate, Tile
Fireplaces Number No Fireplace
Fireplaces Type None
Fireplace No
Window Features Double Pane Windows
SPA None
Exterior
Exterior Feature Covered Patio(s), Patio
Garage Dir Entry frm Garage, Electric Door Opener
Garage Spaces 2.0
Garage Description 2.0
Fence Block
Pool None
Community Features Gated Community, Playground, Biking/Walking Path
Utilities Available SRP
Amenities Available Management, Rental OK (See Rmks)
Waterfront No
Roof Type Tile
Parking Type Dir Entry frm Garage, Electric Door Opener
Private Pool No
Building
Lot Description Sprinklers In Rear, Sprinklers In Front, Corner Lot, Desert Front, Gravel/Stone Front, Gravel/Stone Back, Synthetic Grass Back, Auto Timer H2O Front, Auto Timer H2O Back
Story 2
Builder Name CENTEX HOMES
Sewer Public Sewer
Water City Water
Structure Type Covered Patio(s),Patio
Schools
Elementary Schools Sky View Elementary School
Middle Schools Sky View Elementary School
High Schools Peoria High School
School District Peoria Unified School District
Others
HOA Name Sweetwater Heights
HOA Fee Include Maintenance Grounds,Street Maint
Senior Community No
Tax ID 200-87-483
Ownership Fee Simple
Acceptable Financing Conventional, FHA, VA Loan
Horse Property N
Listing Terms Conventional, FHA, VA Loan
Financing Conventional
Read Less Info
Want to know what your home might be worth? Contact us for a FREE valuation!

Our team is ready to help you sell your home for the highest possible price ASAP

Copyright 2024 Arizona Regional Multiple Listing Service, Inc. All rights reserved.
Bought with HomeSmart

"My job is to find and attract mastery-based agents to the office, protect the culture, and make sure everyone is happy! "
42201 N 41st Dr Suite B144, Anthem, AZ, 85086, United States






