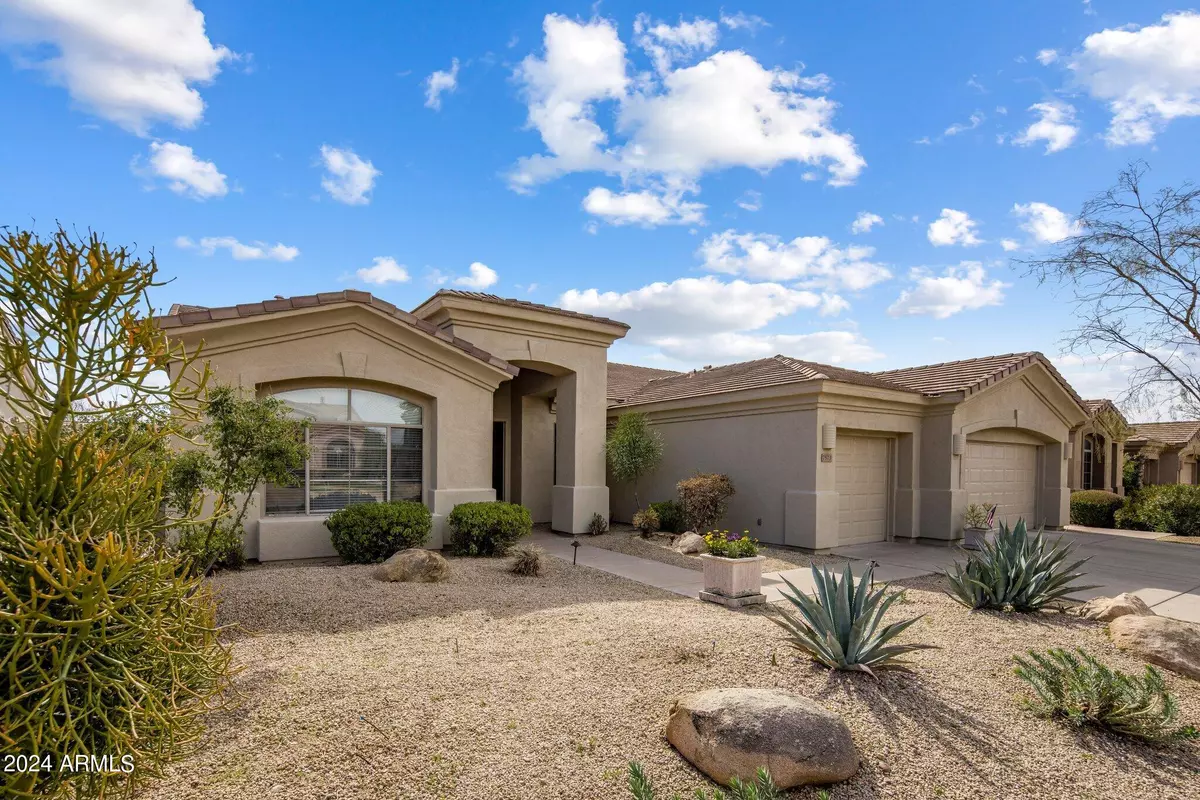$1,059,000
$1,059,000
For more information regarding the value of a property, please contact us for a free consultation.
4 Beds
2 Baths
2,499 SqFt
SOLD DATE : 03/15/2024
Key Details
Sold Price $1,059,000
Property Type Single Family Home
Sub Type Single Family - Detached
Listing Status Sold
Purchase Type For Sale
Square Footage 2,499 sqft
Price per Sqft $423
Subdivision Grayhawk
MLS Listing ID 6638519
Sold Date 03/15/24
Style Ranch
Bedrooms 4
HOA Fees $81/qua
HOA Y/N Yes
Originating Board Arizona Regional Multiple Listing Service (ARMLS)
Year Built 1997
Annual Tax Amount $4,610
Tax Year 2023
Lot Size 9,000 Sqft
Acres 0.21
Property Description
Welcome to your dream home nestled in the heart of the highly coveted Grayhawk neighborhood in north Scottsdale. This newly exterior painted spacious single-family home offers 4 beds, 2 baths, 2,499 sq. ft. of living space, and a roomy 3-car garage with added custom cabinetry for maximum storage. Step into a family-friendly layout featuring a kitchen-connected family room and a sizable dining area with a sitting room in the front of the home. The kitchen has been recently upgraded with stainless steel appliances and features a large island, great for entertaining. The interior boasts updated 4-piece Versailles pattern travertine and wood plank tile flooring throughout, creating a bright and welcoming space flooded with natural light. Outside, a large chlorine Dolphin pool awaits accompanied by a spacious outdoor patio. Running the length of the home (600+ sq. feet), the outdoor living space provides an ideal setting for morning coffees or evening get-togethers. Additionally, the home is exclusively surrounded by single-story homes, giving the backyard total privacy. Nestled in the highly sought after Phantom Way cul-de-sac, this property is just a 10-minute walk from Grayhawk Elementary School and an even shorter walk to the local Montessori school. This home embodies comfort and convenience for families. Don't miss out on this fantastic opportunity to live in one of Scottsdale's prime family-friendly neighborhoods!
Location
State AZ
County Maricopa
Community Grayhawk
Direction East on Thompson Peak, North on 76th St, West on Breeze Tree, North on 75th Way which turns into Buteo, North on 75th Street, East on Phantom Way. Home will be on your right.
Rooms
Other Rooms Family Room
Master Bedroom Not split
Den/Bedroom Plus 4
Ensuite Laundry WshrDry HookUp Only
Separate Den/Office N
Interior
Interior Features Eat-in Kitchen, Breakfast Bar, Fire Sprinklers, No Interior Steps, Kitchen Island, Pantry, Double Vanity, Full Bth Master Bdrm, Separate Shwr & Tub
Laundry Location WshrDry HookUp Only
Heating Electric
Cooling Refrigeration, Ceiling Fan(s)
Flooring Stone, Tile
Fireplaces Number 1 Fireplace
Fireplaces Type 1 Fireplace, Gas
Fireplace Yes
Window Features Sunscreen(s)
SPA None
Laundry WshrDry HookUp Only
Exterior
Exterior Feature Covered Patio(s)
Garage Attch'd Gar Cabinets, Electric Door Opener
Garage Spaces 3.0
Garage Description 3.0
Fence Block
Pool Private
Community Features Tennis Court(s), Playground, Biking/Walking Path
Amenities Available Management, Rental OK (See Rmks)
Waterfront No
Roof Type Tile
Parking Type Attch'd Gar Cabinets, Electric Door Opener
Private Pool Yes
Building
Lot Description Sprinklers In Rear, Sprinklers In Front, Desert Back, Desert Front, Grass Back
Story 1
Builder Name Del Webb
Sewer Public Sewer
Water City Water
Architectural Style Ranch
Structure Type Covered Patio(s)
Schools
Elementary Schools Grayhawk Elementary School
Middle Schools Mountain Trail Middle School
High Schools Pinnacle High School
School District Paradise Valley Unified District
Others
HOA Name Grayhawk Community
HOA Fee Include Maintenance Grounds,Street Maint
Senior Community No
Tax ID 212-36-075
Ownership Fee Simple
Acceptable Financing Conventional
Horse Property N
Listing Terms Conventional
Financing VA
Read Less Info
Want to know what your home might be worth? Contact us for a FREE valuation!

Our team is ready to help you sell your home for the highest possible price ASAP

Copyright 2024 Arizona Regional Multiple Listing Service, Inc. All rights reserved.
Bought with NORTH&CO.

"My job is to find and attract mastery-based agents to the office, protect the culture, and make sure everyone is happy! "
42201 N 41st Dr Suite B144, Anthem, AZ, 85086, United States






