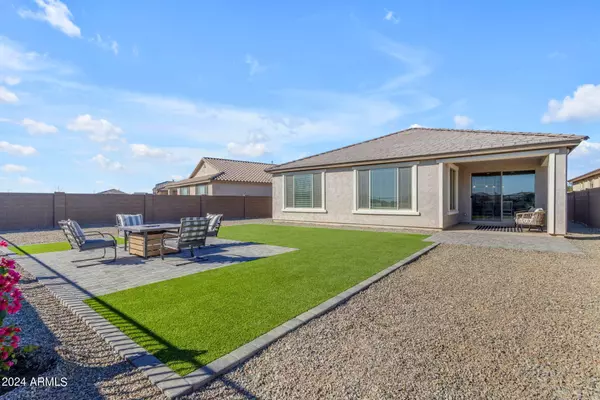$615,000
$615,000
For more information regarding the value of a property, please contact us for a free consultation.
4 Beds
3 Baths
2,308 SqFt
SOLD DATE : 03/13/2024
Key Details
Sold Price $615,000
Property Type Single Family Home
Sub Type Single Family - Detached
Listing Status Sold
Purchase Type For Sale
Square Footage 2,308 sqft
Price per Sqft $266
Subdivision Harvest Queen Creek Parcel 1-4 Mcr 1444-16 Lot 112
MLS Listing ID 6664197
Sold Date 03/13/24
Bedrooms 4
HOA Fees $120/mo
HOA Y/N Yes
Originating Board Arizona Regional Multiple Listing Service (ARMLS)
Year Built 2021
Annual Tax Amount $3,156
Tax Year 2023
Lot Size 8,004 Sqft
Acres 0.18
Property Description
BETTER THAN A NEW BUILD!! This home is MOVE IN READY and comes with ALL the appliances, low-maintenance backyard and window coverings!! The upgrades in this home totaling over $100K are countless and include, engineered HARD WOOD FLOORS throughout main living areas, square corners & smooth drywall throughout, chef's kitchen with gas cooktop, wall ovens, quartz countertops & backsplash, 42 inch cabinets, HIGHLY UPGRADED BATHROOMS with beach entry tile showers to name a few. Home sits on a LARGE LOT backing up to the park with no homes behind and SPECTACULAR VIEWS of the mountains and AZ sunsets! Incredible community w/ pool & clubhouse is near Schnepf Farms, Olive Mill, Pecan Lake Entertainment & Downtown Queen Creek with QCSD schools nearby. Welcome Home! You don't want to miss this one!
Location
State AZ
County Maricopa
Community Harvest Queen Creek Parcel 1-4 Mcr 1444-16 Lot 112
Direction E Riggs Rd, South on S Harvest Lake Dr, Left onto E Lawndale Pl, Left on S 228th Pl, Right onto E Pummelos Rd, house is on the right side.
Rooms
Master Bedroom Split
Den/Bedroom Plus 5
Separate Den/Office Y
Interior
Interior Features Master Downstairs, Eat-in Kitchen, Breakfast Bar, Kitchen Island, 3/4 Bath Master Bdrm, Double Vanity
Heating Natural Gas
Cooling Refrigeration
Flooring Carpet, Wood
Fireplaces Number No Fireplace
Fireplaces Type None
Fireplace No
Window Features Double Pane Windows,Low Emissivity Windows
SPA None
Exterior
Garage Spaces 2.0
Garage Description 2.0
Fence Block, Wrought Iron
Pool None
Community Features Community Pool, Lake Subdivision, Playground, Biking/Walking Path
Utilities Available SRP, City Gas
Amenities Available Management
Waterfront No
Roof Type Tile
Private Pool No
Building
Lot Description Desert Front, Synthetic Grass Back
Story 1
Builder Name Pulte Homes
Sewer Public Sewer
Water City Water
Schools
Elementary Schools Queen Creek Elementary School
Middle Schools Newell Barney Middle School
High Schools Newell Barney Middle School
School District Queen Creek Unified District
Others
HOA Name Harvest Queen Creek
HOA Fee Include Maintenance Grounds
Senior Community No
Tax ID 313-30-311
Ownership Fee Simple
Acceptable Financing Cash, Conventional, FHA, VA Loan
Horse Property N
Listing Terms Cash, Conventional, FHA, VA Loan
Financing Conventional
Read Less Info
Want to know what your home might be worth? Contact us for a FREE valuation!

Our team is ready to help you sell your home for the highest possible price ASAP

Copyright 2024 Arizona Regional Multiple Listing Service, Inc. All rights reserved.
Bought with Non-MLS Office

"My job is to find and attract mastery-based agents to the office, protect the culture, and make sure everyone is happy! "
42201 N 41st Dr Suite B144, Anthem, AZ, 85086, United States






