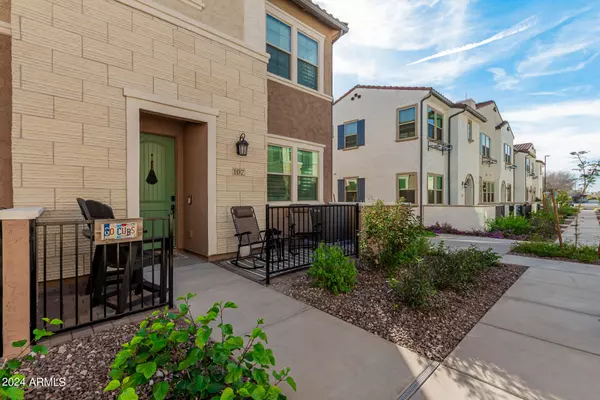$485,000
$494,900
2.0%For more information regarding the value of a property, please contact us for a free consultation.
3 Beds
2.5 Baths
1,921 SqFt
SOLD DATE : 03/22/2024
Key Details
Sold Price $485,000
Property Type Townhouse
Sub Type Townhouse
Listing Status Sold
Purchase Type For Sale
Square Footage 1,921 sqft
Price per Sqft $252
Subdivision Lakes At Annecy Parcel 3 A Block Condominium Plat
MLS Listing ID 6657038
Sold Date 03/22/24
Style Contemporary
Bedrooms 3
HOA Fees $257/mo
HOA Y/N Yes
Originating Board Arizona Regional Multiple Listing Service (ARMLS)
Year Built 2023
Annual Tax Amount $94
Tax Year 2023
Lot Size 1,204 Sqft
Acres 0.03
Property Description
Lucky You!Beautiful 2023 Built Residence 4 Floorplan-the Towns at Annecy-Back on Market! Post Construction Finishes are Better Than New w/Builders Warranty In-Effect Through August.Immaculately Designed Interior Boasts Open Layout w/Upgraded Light Fixtures,15k Worth of 4'' Plantation Shutters & Ceiling Fans.Trending Palette w/Shaker Maple Burlap Cabinetry w/Matte Black Hardware.Kitchen Features Quartz Countertops,GE SS Appliances,Walk-In Pantry, Breakfast Bar.Primary Bdrm w/Ensuite Bath w/Dual Sinks & Oversized Shower, Walk-In Closet.Two Spacious Secondary Bdrms, Full Bath w/Dual Sinks,Tub & Shower. Loft Retreat Perfect for Quiet Escape.Upper Level Laundry Room with HE GE W/D. Attached 2 Car Garage.Gated Community w/pools,play areas&walking/bike paths. Close to freeway & shopping & dining
Location
State AZ
County Maricopa
Community Lakes At Annecy Parcel 3 A Block Condominium Plat
Direction Head south on S Santan Village Pkwy, right E Parkview Dr, right S Maple Dr, left onto E Hampton Ln, right S Catherine Dr, & left E Chelsea Ln. Home is on the right.Use gate off of Santan Pkwy.
Rooms
Other Rooms Loft, Great Room
Master Bedroom Upstairs
Den/Bedroom Plus 5
Separate Den/Office Y
Interior
Interior Features Upstairs, Breakfast Bar, 9+ Flat Ceilings, Kitchen Island, 3/4 Bath Master Bdrm, Double Vanity, High Speed Internet, Granite Counters
Heating Electric
Cooling Refrigeration, Ceiling Fan(s)
Flooring Carpet, Tile
Fireplaces Number No Fireplace
Fireplaces Type None
Fireplace No
SPA None
Exterior
Exterior Feature Patio
Garage Dir Entry frm Garage, Electric Door Opener, Rear Vehicle Entry
Garage Spaces 2.0
Garage Description 2.0
Fence Block, Wrought Iron
Pool None
Community Features Gated Community, Community Spa Htd, Community Spa, Community Pool Htd, Community Pool, Near Bus Stop, Lake Subdivision, Playground, Biking/Walking Path
Utilities Available SRP
Amenities Available Management
Waterfront No
Roof Type Tile
Private Pool No
Building
Lot Description Corner Lot, Gravel/Stone Front
Story 2
Builder Name Tri Pointe Homes Arizona
Sewer Public Sewer
Water City Water
Architectural Style Contemporary
Structure Type Patio
New Construction Yes
Schools
Elementary Schools Spectrum Elementary
Middle Schools South Valley Jr. High
High Schools Campo Verde High School
School District Gilbert Unified District
Others
HOA Name Val Vista Parcel 3
HOA Fee Include Roof Repair,Maintenance Grounds,Roof Replacement,Maintenance Exterior
Senior Community No
Tax ID 313-29-695
Ownership Condominium
Acceptable Financing Conventional, FHA, VA Loan
Horse Property N
Listing Terms Conventional, FHA, VA Loan
Financing Other
Read Less Info
Want to know what your home might be worth? Contact us for a FREE valuation!

Our team is ready to help you sell your home for the highest possible price ASAP

Copyright 2024 Arizona Regional Multiple Listing Service, Inc. All rights reserved.
Bought with My Home Group Real Estate

"My job is to find and attract mastery-based agents to the office, protect the culture, and make sure everyone is happy! "
42201 N 41st Dr Suite B144, Anthem, AZ, 85086, United States






