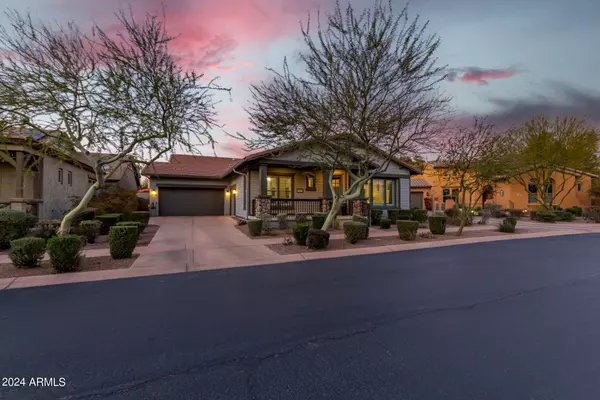$1,315,000
$1,375,000
4.4%For more information regarding the value of a property, please contact us for a free consultation.
3 Beds
3 Baths
3,052 SqFt
SOLD DATE : 03/22/2024
Key Details
Sold Price $1,315,000
Property Type Single Family Home
Sub Type Single Family - Detached
Listing Status Sold
Purchase Type For Sale
Square Footage 3,052 sqft
Price per Sqft $430
Subdivision Dc Ranch Parcel 1.18
MLS Listing ID 6659225
Sold Date 03/22/24
Style Ranch,Santa Barbara/Tuscan
Bedrooms 3
HOA Fees $313/mo
HOA Y/N Yes
Originating Board Arizona Regional Multiple Listing Service (ARMLS)
Year Built 2005
Annual Tax Amount $4,523
Tax Year 2023
Lot Size 10,364 Sqft
Acres 0.24
Property Description
Welcome to this exceptional retreat in The Estates at DC Ranch, North Scottsdale's premier luxury community. The single-story home boasts 3,052 sqft of indulgent living space and nearly 1/4 acre of desert-inspired outdoor space, highlighted by a covered patio, hot tub and built in bbq. In this gated enclave you'll find amenities like a private park, a playground and exclusive resident-only events. DC Ranch offers upscale amenities including heated pools and spas, health facilities, sports courts, and a private clubhouse and golf club. This home is ideal for weekend warriors or those ready to move in right away. Easy access to downtown Phoenix, Old Town Scottsdale, Fashion Square, local restaurants, shops and hiking trails makes Via de Vaquero is the epitome North Scottsdale living. facilities, pickleball and tennis courts, and DC Ranch's own private clubhouse and golf club. This home is perfect for those looking to move-in right away or buyers searching for a blank canvas to add a personal touch. Conveniently located minutes from downtown Phoenix, historic Old Town Scottsdale, Fashion Square mall, local restaurants, shops and hiking trails, it's the epitome of luxury living in a serene desert setting.
Location
State AZ
County Maricopa
Community Dc Ranch Parcel 1.18
Direction From Pima Rd and Loop 101, Turn R onto Trailside View, R onto 91st St, L onto Palo Brea Bend, L onto 92nd Pl. and enter gate. Go R onto E Desert Arroyos, L onto N 93rd, L to N 92nd.
Rooms
Other Rooms Great Room, Family Room
Den/Bedroom Plus 4
Ensuite Laundry WshrDry HookUp Only
Separate Den/Office Y
Interior
Interior Features Breakfast Bar, 9+ Flat Ceilings, No Interior Steps, Double Vanity, Full Bth Master Bdrm, Separate Shwr & Tub, High Speed Internet, Granite Counters
Laundry Location WshrDry HookUp Only
Heating Natural Gas
Cooling Refrigeration, Programmable Thmstat, Ceiling Fan(s)
Flooring Tile, Wood
Fireplaces Number No Fireplace
Fireplaces Type None
Fireplace No
Window Features Double Pane Windows
SPA Above Ground,Heated,Private
Laundry WshrDry HookUp Only
Exterior
Exterior Feature Patio, Private Yard, Built-in Barbecue
Garage Spaces 3.0
Garage Description 3.0
Fence Block, Wrought Iron
Pool None
Community Features Gated Community, Pickleball Court(s), Community Spa Htd, Community Pool Htd, Golf, Tennis Court(s), Playground, Biking/Walking Path, Clubhouse, Fitness Center
Utilities Available APS, SW Gas
Amenities Available Club, Membership Opt, Rental OK (See Rmks)
Waterfront No
Roof Type Composition,Concrete
Private Pool No
Building
Lot Description Sprinklers In Rear, Desert Front, Gravel/Stone Back, Synthetic Grass Back
Story 1
Builder Name Engle Homes
Sewer Public Sewer
Water City Water
Architectural Style Ranch, Santa Barbara/Tuscan
Structure Type Patio,Private Yard,Built-in Barbecue
Schools
Elementary Schools Copper Ridge Elementary School
Middle Schools Copper Ridge Middle School
High Schools Chaparral High School
School District Scottsdale Unified District
Others
HOA Name DC Ranch Association
HOA Fee Include Maintenance Grounds
Senior Community No
Tax ID 217-71-826
Ownership Fee Simple
Acceptable Financing Conventional, FHA, VA Loan
Horse Property N
Listing Terms Conventional, FHA, VA Loan
Financing Cash
Read Less Info
Want to know what your home might be worth? Contact us for a FREE valuation!

Our team is ready to help you sell your home for the highest possible price ASAP

Copyright 2024 Arizona Regional Multiple Listing Service, Inc. All rights reserved.
Bought with RE/MAX Alliance Group

"My job is to find and attract mastery-based agents to the office, protect the culture, and make sure everyone is happy! "
42201 N 41st Dr Suite B144, Anthem, AZ, 85086, United States






