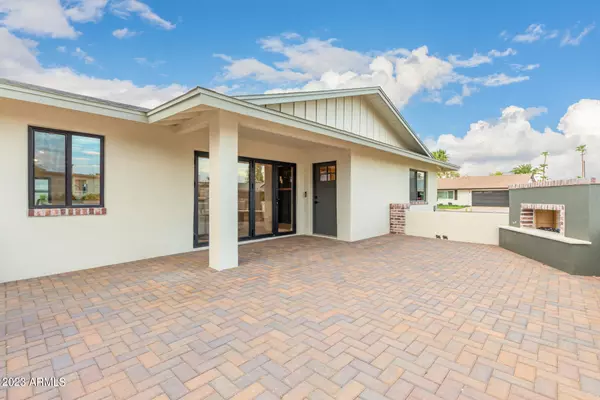$1,310,000
$1,349,500
2.9%For more information regarding the value of a property, please contact us for a free consultation.
4 Beds
3 Baths
2,257 SqFt
SOLD DATE : 04/02/2024
Key Details
Sold Price $1,310,000
Property Type Single Family Home
Sub Type Single Family - Detached
Listing Status Sold
Purchase Type For Sale
Square Footage 2,257 sqft
Price per Sqft $580
Subdivision Village Grove 17
MLS Listing ID 6641726
Sold Date 04/02/24
Bedrooms 4
HOA Y/N No
Originating Board Arizona Regional Multiple Listing Service (ARMLS)
Year Built 1962
Annual Tax Amount $1,960
Tax Year 2023
Lot Size 8,973 Sqft
Acres 0.21
Property Description
*** PRICED BELOW APPRAISAL*** Brand new one-of-a-kind remodel in the heart of Old Town Scottsdale! This property saw a complete remodel from top to bottom where no expense was spared in this $600,000+ renovation. Starting from the front yard complete with brick paver driveway and custom parking tracks, enjoy your beautiful Arizona weather from the 450 sqft courtyard complete with fireplace for those cool winter nights. Enter through the front door to large 15+ foot vaulted ceilings and a truly remarkable living area with a custom shiplap fireplace and built-in cabinets. The 10 foot slider opens up to the front courtyard for seamless entertainment. The kitchen is a chef's delight! Kitchenaid Professional Series appliances throughout and a large 8 foot island are the main attraction. Don't miss the beautiful herringbone accent wall over the custom wet bar complete with wine cooler. Enjoy your morning coffee right from home with the built-in Fisher and Paykel espresso machine! The large dining area can fit the whole family and all your guests as they marvel at the beautifully landscaped backyard through the custom 12 foot accordion doors. Don't miss the 96 bottle suspended wine rack with 8 foot glass doors! BRAND NEW sparkling pool and even a sunken seating area, perfect for a fire pit! Over 300 square feet of covered patio in the backyard and low-maintenance landscaping. The primary suite is as elegant as the rest of the house with his and hers vanities and also his and hers showers! Custom marble work on all surfaces and a walk-in closet complete the primary suite. The large laundry room has plenty of storage and even an additional refrigerator! ALL appliances included in this transaction! An additional en-suite bedroom and bathroom with custom marble work and two additional large bedrooms complete the living space in this beautiful home. The hall bath has a shower/tub combo to make sure everyone has what they need. To top everything off, there is a two-car, freshly epoxied garage for secure parking! New roof, new windows, new electric, new plumbing, new AC units, new water heater -- everything is NEW! Owner/Agent
Location
State AZ
County Maricopa
Community Village Grove 17
Rooms
Den/Bedroom Plus 4
Separate Den/Office N
Interior
Interior Features Eat-in Kitchen, Breakfast Bar, Vaulted Ceiling(s), Kitchen Island, Pantry, Double Vanity, Full Bth Master Bdrm, Granite Counters
Heating Electric
Cooling Refrigeration
Fireplaces Type 2 Fireplace, Two Way Fireplace, Exterior Fireplace, Family Room, Gas
Fireplace Yes
SPA None
Exterior
Garage Spaces 2.0
Garage Description 2.0
Fence Block
Pool Variable Speed Pump, Lap, Private
Amenities Available None
Waterfront No
Roof Type Composition
Private Pool Yes
Building
Lot Description Gravel/Stone Front, Gravel/Stone Back, Synthetic Grass Frnt, Synthetic Grass Back, Auto Timer H2O Front, Auto Timer H2O Back
Story 1
Builder Name Allied
Sewer Public Sewer
Water City Water
Schools
Elementary Schools Pima Elementary School
Middle Schools Supai Middle School
High Schools Coronado High School
School District Scottsdale Unified District
Others
HOA Fee Include No Fees
Senior Community No
Tax ID 130-36-100
Ownership Fee Simple
Acceptable Financing Conventional, 1031 Exchange, VA Loan
Horse Property N
Listing Terms Conventional, 1031 Exchange, VA Loan
Financing Cash
Special Listing Condition Owner/Agent
Read Less Info
Want to know what your home might be worth? Contact us for a FREE valuation!

Our team is ready to help you sell your home for the highest possible price ASAP

Copyright 2024 Arizona Regional Multiple Listing Service, Inc. All rights reserved.
Bought with NORTH&CO.

"My job is to find and attract mastery-based agents to the office, protect the culture, and make sure everyone is happy! "
42201 N 41st Dr Suite B144, Anthem, AZ, 85086, United States






