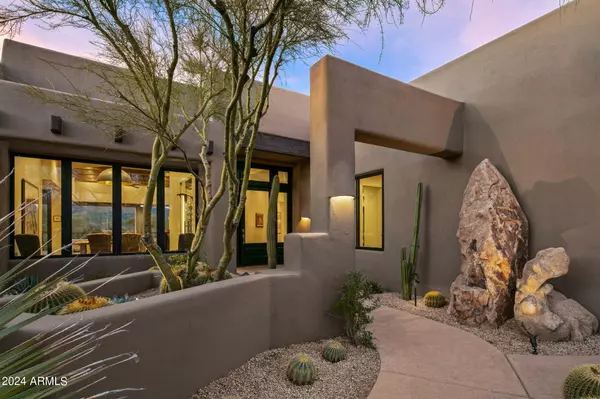$3,400,000
$3,500,000
2.9%For more information regarding the value of a property, please contact us for a free consultation.
4 Beds
4.5 Baths
4,176 SqFt
SOLD DATE : 04/02/2024
Key Details
Sold Price $3,400,000
Property Type Single Family Home
Sub Type Single Family - Detached
Listing Status Sold
Purchase Type For Sale
Square Footage 4,176 sqft
Price per Sqft $814
Subdivision Desert Mountain
MLS Listing ID 6655979
Sold Date 04/02/24
Style Contemporary
Bedrooms 4
HOA Fees $161
HOA Y/N Yes
Originating Board Arizona Regional Multiple Listing Service (ARMLS)
Year Built 1994
Annual Tax Amount $5,515
Tax Year 2023
Lot Size 0.882 Acres
Acres 0.88
Property Description
Modern Retreat in Desert Mountain with Breathtaking Views - Fully Remodeled in 2021.
Desert Mountain Golf membership is AVAILABLE to transfer. Welcome to this stunning home that was meticulously transformed into a modern masterpiece. Nestled in a serene location, this property has extraordinary views of the Geronimo Golf Course, 4th fairway, majestic mountains and sunsets, offering a picturesque backdrop to your daily life.
As you step inside, you're greeted by a spacious open floor plan that seamlessly blends contemporary design with warm hues, creating an inviting atmosphere. The living space is bathed in natural light, accentuating the fine craftsmanship and attention to detail throughout the home. The chef's kitchen features top-of-the-line appliances, sleek counter tops, and ample storage space. It's an ideal setting for creating gourmet meals and entertaining guests.
Each of the four bedrooms offers a tranquil retreat, with the primary suite providing a "spa" style bath and stunning views.
Step outside to the private and inviting backyard, an oasis designed for relaxation and entertainment. The built-in BBQ, fire pit, and negative edge spool create a perfect environment for intimate gatherings or enjoying quiet evenings under the stars.
This home is more than just a residence; it's a lifestyle choice for those seeking luxury, comfort, and breathtaking scenery in the guard gated community of Desert Mountain.
Home being offered furnished with exceptions of office furniture and art.
Desert Mountain membership is paid by buyer to the Desert Mountain Club at close of escrow and requires a minimum 30 day approval process. See documents tab for additional information.
Location
State AZ
County Maricopa
Community Desert Mountain
Direction Pima North to Cave Creek Road, East 1 mile to Desert Mountain Pkwy, North to guard gate.
Rooms
Other Rooms Guest Qtrs-Sep Entrn, Great Room
Den/Bedroom Plus 4
Separate Den/Office N
Interior
Interior Features Eat-in Kitchen, Breakfast Bar, Drink Wtr Filter Sys, Furnished(See Rmrks), Fire Sprinklers, Vaulted Ceiling(s), Double Vanity, Full Bth Master Bdrm, Separate Shwr & Tub, High Speed Internet
Heating Natural Gas
Cooling Refrigeration, Programmable Thmstat
Flooring Tile, Wood
Fireplaces Type 3+ Fireplace, Fire Pit, Living Room, Master Bedroom
Fireplace Yes
Window Features Double Pane Windows,Low Emissivity Windows
SPA Heated,Private
Exterior
Exterior Feature Covered Patio(s), Patio, Built-in Barbecue
Garage Dir Entry frm Garage, Electric Door Opener
Garage Spaces 2.0
Garage Description 2.0
Fence Block, Wrought Iron
Pool Heated, Private
Community Features Gated Community, Guarded Entry, Golf, Biking/Walking Path
Utilities Available APS, SW Gas
Amenities Available Club, Membership Opt, Management
Waterfront No
View Mountain(s)
Roof Type Built-Up
Private Pool Yes
Building
Lot Description Desert Back, Desert Front, On Golf Course, Auto Timer H2O Front, Auto Timer H2O Back
Story 1
Builder Name Level Up
Sewer Public Sewer
Water City Water
Architectural Style Contemporary
Structure Type Covered Patio(s),Patio,Built-in Barbecue
New Construction Yes
Schools
Elementary Schools Black Mountain Elementary School
Middle Schools Sonoran Trails Middle School
High Schools Cactus Shadows High School
School District Cave Creek Unified District
Others
HOA Name DMMA
HOA Fee Include Maintenance Grounds
Senior Community No
Tax ID 219-56-529
Ownership Fee Simple
Acceptable Financing Conventional
Horse Property N
Listing Terms Conventional
Financing Cash
Read Less Info
Want to know what your home might be worth? Contact us for a FREE valuation!

Our team is ready to help you sell your home for the highest possible price ASAP

Copyright 2024 Arizona Regional Multiple Listing Service, Inc. All rights reserved.
Bought with Montebello Fine Properties

"My job is to find and attract mastery-based agents to the office, protect the culture, and make sure everyone is happy! "
42201 N 41st Dr Suite B144, Anthem, AZ, 85086, United States






