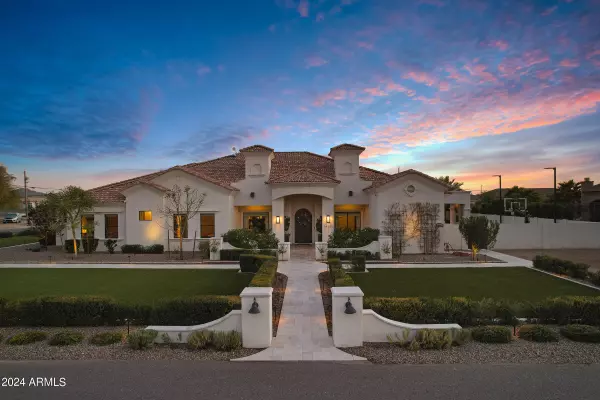$2,265,000
$2,250,000
0.7%For more information regarding the value of a property, please contact us for a free consultation.
5 Beds
4.5 Baths
4,495 SqFt
SOLD DATE : 04/02/2024
Key Details
Sold Price $2,265,000
Property Type Single Family Home
Sub Type Single Family - Detached
Listing Status Sold
Purchase Type For Sale
Square Footage 4,495 sqft
Price per Sqft $503
Subdivision County Island
MLS Listing ID 6665221
Sold Date 04/02/24
Bedrooms 5
HOA Y/N No
Originating Board Arizona Regional Multiple Listing Service (ARMLS)
Year Built 2008
Annual Tax Amount $6,077
Tax Year 2023
Lot Size 1.002 Acres
Acres 1.0
Property Description
This model-like 5 bedroom, 4.5 bath home is truly AMAZING and will appeal to the pickiest of buyers! The main home offers 4 bedrooms, office, theater room and a large kitchen/greatroom thats perfect for any size gathering. The entire home was recently remodeled with designer touches throughout - hardwood flooring, marble and quartz in the kitchen and baths with Bancroft custom cabinets, new lighting, fixtures and so much more! The resort style backyard has something for everyone - diving pool with spa, outdoor grilling area with fireplace, pickle ball/basketball court w/ LED lighting, half pipe skate ramp, fire-pit w/ seating area, sunken trampoline, raised garden, and plenty of grass for the kids to play on! The casita offers a separate bedroom, bath and living area which opens to the pool area. Another structure boasts the home gym which would also be a great space for a home office. Add an acre lot and a 4 car garage with lots of space for the entire family to enjoy this amazing property!
Location
State AZ
County Maricopa
Community County Island
Direction East on Riggs to 142nd. North on 142nd, left on Victoria, right on 140th to the home on the corner.
Rooms
Other Rooms Guest Qtrs-Sep Entrn, ExerciseSauna Room, Media Room, BonusGame Room
Den/Bedroom Plus 7
Separate Den/Office Y
Interior
Interior Features Eat-in Kitchen, Kitchen Island, Double Vanity, Separate Shwr & Tub
Heating Electric
Cooling Refrigeration
Fireplaces Type 2 Fireplace, Exterior Fireplace, Fire Pit, Family Room
Fireplace Yes
SPA Private
Laundry WshrDry HookUp Only
Exterior
Exterior Feature Private Pickleball Court(s), Circular Drive, Built-in Barbecue, Separate Guest House
Parking Features Attch'd Gar Cabinets, RV Gate
Garage Spaces 4.0
Garage Description 4.0
Fence Block
Pool Diving Pool, Heated, Private
Utilities Available Propane
Amenities Available Not Managed
Roof Type Tile
Private Pool Yes
Building
Lot Description Corner Lot, Synthetic Grass Frnt, Synthetic Grass Back
Story 1
Builder Name custom
Sewer Septic in & Cnctd
Water Shared Well
Structure Type Private Pickleball Court(s),Circular Drive,Built-in Barbecue, Separate Guest House
New Construction No
Schools
Elementary Schools John & Carol Carlson Elementary
Middle Schools Willie & Coy Payne Jr. High
High Schools Basha High School
School District Chandler Unified District
Others
HOA Fee Include No Fees
Senior Community No
Tax ID 304-82-468
Ownership Fee Simple
Acceptable Financing Conventional, VA Loan
Horse Property Y
Listing Terms Conventional, VA Loan
Financing Conventional
Read Less Info
Want to know what your home might be worth? Contact us for a FREE valuation!

Our team is ready to help you sell your home for the highest possible price ASAP

Copyright 2024 Arizona Regional Multiple Listing Service, Inc. All rights reserved.
Bought with Realty ONE Group
"My job is to find and attract mastery-based agents to the office, protect the culture, and make sure everyone is happy! "
42201 N 41st Dr Suite B144, Anthem, AZ, 85086, United States






