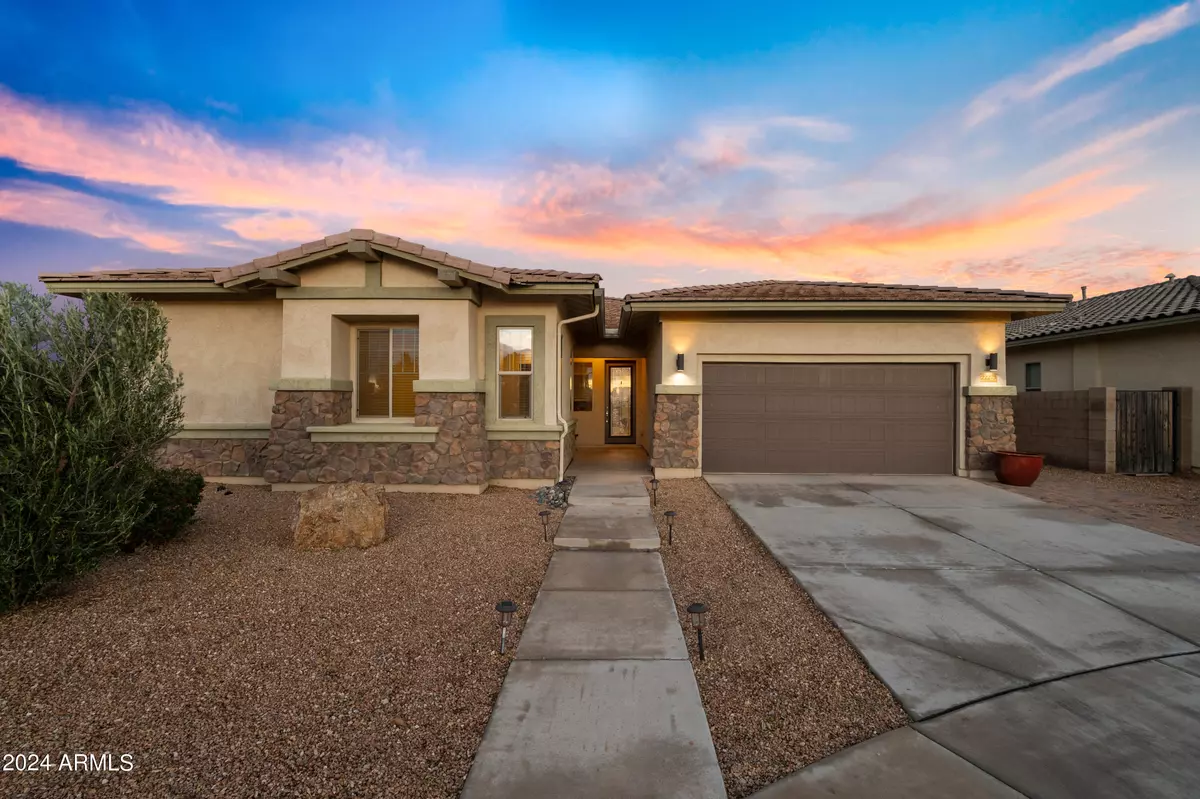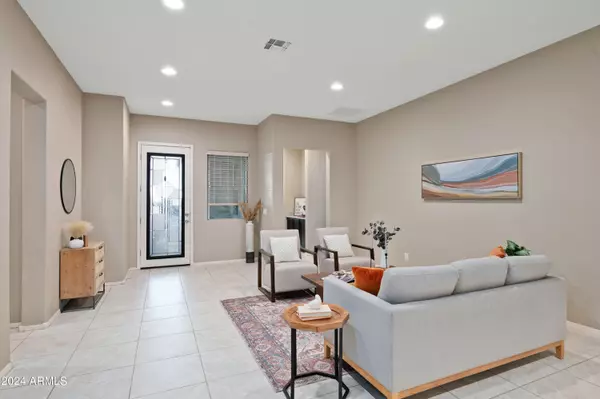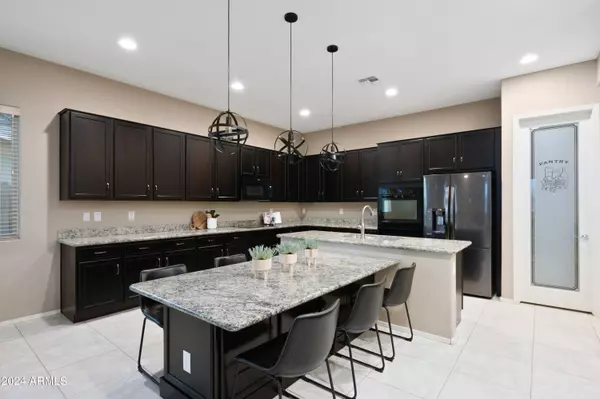$574,999
$574,999
For more information regarding the value of a property, please contact us for a free consultation.
3 Beds
2.5 Baths
2,935 SqFt
SOLD DATE : 04/03/2024
Key Details
Sold Price $574,999
Property Type Single Family Home
Sub Type Single Family - Detached
Listing Status Sold
Purchase Type For Sale
Square Footage 2,935 sqft
Price per Sqft $195
Subdivision Church Farm Parcel B
MLS Listing ID 6661072
Sold Date 04/03/24
Style Ranch
Bedrooms 3
HOA Fees $102/mo
HOA Y/N Yes
Originating Board Arizona Regional Multiple Listing Service (ARMLS)
Year Built 2016
Annual Tax Amount $2,913
Tax Year 2023
Lot Size 7,566 Sqft
Acres 0.17
Property Description
Introducing a rare find: a totally private lot with just one neighbor! Step into a light-filled, open great room boasting a split floor plan and the option for multi-genrational living - talk about versatility!Prepare to be wowed by the gourmet kitchen, perfect for entertaining and enjoying the heart of the home. Retreat to the huge master suite with patio access, oversized shower, & tub - pure bliss awaits. Two additional bedrooms feature walk-in closets, while a den/office area adds convenience.3-car garage spacious enough for the largest truck or SUV, this home has it all. Outside, enjoy the covered patio without a home directly behind. Wide Side Yard RV room The community pool at Meridian, along with 8 parks and trails for biking, swimming, and even horseback riding will wow you.Enjoy
Location
State AZ
County Maricopa
Community Church Farm Parcel B
Direction East on Ocotillo to 226th St South to Tierra Grande, East to 226th place
Rooms
Den/Bedroom Plus 4
Ensuite Laundry WshrDry HookUp Only
Separate Den/Office Y
Interior
Interior Features Eat-in Kitchen, Breakfast Bar, Kitchen Island, Pantry, Double Vanity, Separate Shwr & Tub, Granite Counters
Laundry Location WshrDry HookUp Only
Heating Natural Gas
Cooling Refrigeration
Flooring Carpet, Tile
Fireplaces Number No Fireplace
Fireplaces Type None
Fireplace No
Window Features Double Pane Windows,Low Emissivity Windows
SPA None
Laundry WshrDry HookUp Only
Exterior
Garage Spaces 3.0
Garage Description 3.0
Fence Block
Pool None
Community Features Community Spa Htd, Community Spa, Community Pool Htd, Community Pool, Playground, Biking/Walking Path, Clubhouse
Utilities Available SRP, SW Gas
Amenities Available Management
Waterfront No
Roof Type Tile
Private Pool No
Building
Lot Description Desert Back, Desert Front
Story 1
Builder Name William Lyon
Sewer Public Sewer
Water City Water
Architectural Style Ranch
Schools
Elementary Schools Faith Mather Sossaman Elementary
Middle Schools Queen Creek Middle School
High Schools Queen Creek High School
School District Queen Creek Unified District
Others
HOA Name AAM
HOA Fee Include Maintenance Grounds
Senior Community No
Tax ID 312-07-588
Ownership Fee Simple
Acceptable Financing Conventional, FHA, VA Loan
Horse Property N
Listing Terms Conventional, FHA, VA Loan
Financing Conventional
Read Less Info
Want to know what your home might be worth? Contact us for a FREE valuation!

Our team is ready to help you sell your home for the highest possible price ASAP

Copyright 2024 Arizona Regional Multiple Listing Service, Inc. All rights reserved.
Bought with HomeSmart

"My job is to find and attract mastery-based agents to the office, protect the culture, and make sure everyone is happy! "
42201 N 41st Dr Suite B144, Anthem, AZ, 85086, United States






