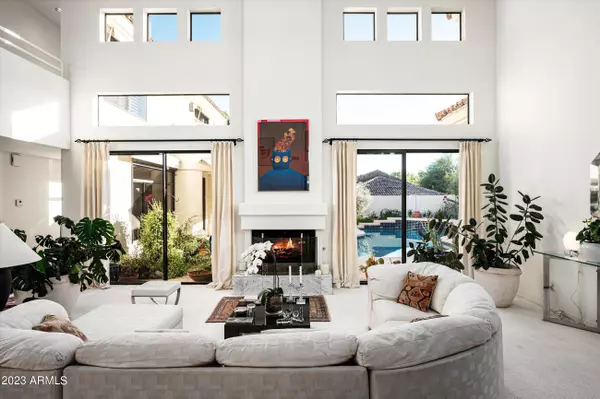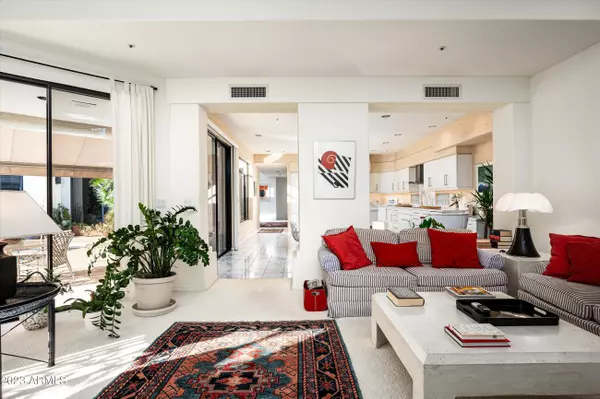$1,500,000
$1,595,000
6.0%For more information regarding the value of a property, please contact us for a free consultation.
3 Beds
2.5 Baths
3,750 SqFt
SOLD DATE : 04/04/2024
Key Details
Sold Price $1,500,000
Property Type Single Family Home
Sub Type Single Family - Detached
Listing Status Sold
Purchase Type For Sale
Square Footage 3,750 sqft
Price per Sqft $400
Subdivision Monterey At Mountain View Phase 1 Lot 1-49 Tr A-J
MLS Listing ID 6628684
Sold Date 04/04/24
Style Contemporary
Bedrooms 3
HOA Fees $356/qua
HOA Y/N Yes
Originating Board Arizona Regional Multiple Listing Service (ARMLS)
Year Built 1991
Annual Tax Amount $4,890
Tax Year 2023
Lot Size 10,019 Sqft
Acres 0.23
Property Description
***PRICE REDUCTION**PRICED TO SELL**Welcome to ''paradise'' Central Scottsdale! This soft contemporary light filled home encompasses the ideal floor plan - with the PRIMARY BEDROOM + OFFICE on the main floor. Two additional bedroom suites with a loft are for your complete privacy on the upper floor. Open concept living reflects a mood of joy, positivity and tranquility with rooms that connect to the outdoors & beauty of an exquisite garden to become an integral part of the interior for indoor - outdoor living and entertaining. Completely updated kitchen that opens to a spacious family room, with Miele/SubZero appliances, and premium stone countertops and backsplash perfect for the gourmet chef or large-scale entertaining. (continued) The sanctuary primary bedroom is designed to relax & rejuvenate with a luxurious ensuite bathroom/shower/tub & dual vanities + walk-in closet. Adjacent to the bedroom you will find a private oasis complete with sparkling pool and spa. 3Cgarage, storage cabinets, large laundry room, sun/wind activated awnings & more. In this community with a "sense" of neighborhood - walk to fine dining, shopping or entertainment. Community tennis courts/swimming pool spa - and privacy. Please see our floor plan at documents tab. Square footage verified by appraiser and differs from tax records. Custom built home by Monterey Homes.
Location
State AZ
County Maricopa
Community Monterey At Mountain View Phase 1 Lot 1-49 Tr A-J
Direction North on Scottsdale Road, East on Gold Dust to GATED entrance on Right - Mountain View Guard Gate (on right).
Rooms
Other Rooms Loft, Great Room, Family Room
Master Bedroom Split
Den/Bedroom Plus 5
Separate Den/Office Y
Interior
Interior Features Master Downstairs, Breakfast Bar, 9+ Flat Ceilings, Kitchen Island, Bidet, Double Vanity, Full Bth Master Bdrm, Tub with Jets
Heating Natural Gas
Cooling Refrigeration, Ceiling Fan(s)
Flooring Carpet, Stone
Fireplaces Type 2 Fireplace, Family Room, Living Room
Fireplace Yes
Window Features Mechanical Sun Shds
SPA Heated,Private
Exterior
Exterior Feature Covered Patio(s), Patio, Storage
Garage Spaces 3.0
Garage Description 3.0
Fence Block
Pool Heated, Private
Community Features Gated Community, Community Pool, Tennis Court(s)
Utilities Available APS, SW Gas
Amenities Available Management
Waterfront No
Roof Type See Remarks,Tile
Private Pool Yes
Building
Lot Description Cul-De-Sac, Grass Front, Auto Timer H2O Front, Auto Timer H2O Back
Story 2
Builder Name CUSTOM
Sewer Public Sewer
Water City Water
Architectural Style Contemporary
Structure Type Covered Patio(s),Patio,Storage
Schools
Elementary Schools Cochise Elementary School
Middle Schools Cocopah Middle School
High Schools Chaparral High School
School District Scottsdale Unified District
Others
HOA Name Monterey at Mountain
HOA Fee Include Maintenance Grounds,Street Maint,Front Yard Maint
Senior Community No
Tax ID 175-48-290
Ownership Fee Simple
Acceptable Financing Conventional
Horse Property N
Listing Terms Conventional
Financing Conventional
Read Less Info
Want to know what your home might be worth? Contact us for a FREE valuation!

Our team is ready to help you sell your home for the highest possible price ASAP

Copyright 2024 Arizona Regional Multiple Listing Service, Inc. All rights reserved.
Bought with VCRE

"My job is to find and attract mastery-based agents to the office, protect the culture, and make sure everyone is happy! "
42201 N 41st Dr Suite B144, Anthem, AZ, 85086, United States






