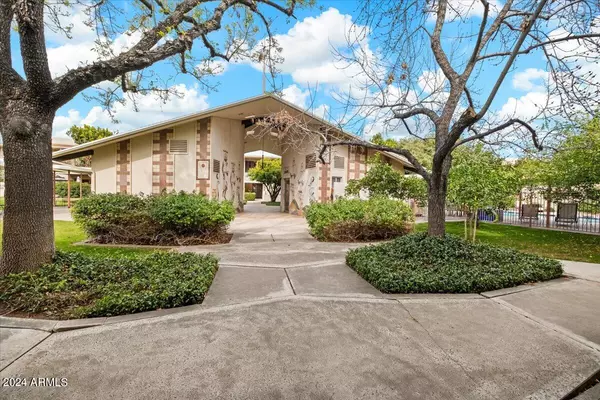$190,000
$200,000
5.0%For more information regarding the value of a property, please contact us for a free consultation.
2 Beds
2 Baths
1,310 SqFt
SOLD DATE : 04/13/2024
Key Details
Sold Price $190,000
Property Type Condo
Sub Type Apartment Style/Flat
Listing Status Sold
Purchase Type For Sale
Square Footage 1,310 sqft
Price per Sqft $145
Subdivision Park North
MLS Listing ID 6663330
Sold Date 04/13/24
Bedrooms 2
HOA Fees $550/mo
HOA Y/N Yes
Originating Board Arizona Regional Multiple Listing Service (ARMLS)
Year Built 1962
Tax Year 2023
Property Sub-Type Apartment Style/Flat
Property Description
Incredible opportunity to live in this quiet hidden gem of a community in prime Midtown Phoenix location! Cozy first floor 2 bedroom 2 bathroom condo has a sensible floor plan with large living area, an abundance of windows & natural light, upgraded tile flooring, and charming kitchen that walks out to large private covered patio area. Feel right at home strolling the grounds of this lush, well maintained, resort like property. Community boasts a gorgeous pool, shared garden area, and clubhouse for entertaining. Location is tough to beat as you are moments from world class dining, shopping, museums, entertainment, hiking, and golf. Please note this is a co-op community and cash only purchase, no pets or rentals allowed by HOA.
Location
State AZ
County Maricopa
Community Park North
Direction South on 3rd Ave, West on Clarendon, Community on North side of street.
Rooms
Master Bedroom Downstairs
Den/Bedroom Plus 2
Separate Den/Office N
Interior
Interior Features Master Downstairs, Eat-in Kitchen, 3/4 Bath Master Bdrm, Full Bth Master Bdrm, High Speed Internet, Laminate Counters
Heating Electric, Natural Gas
Cooling Refrigeration, Ceiling Fan(s)
Flooring Tile
Fireplaces Number No Fireplace
Fireplaces Type None
Fireplace No
SPA None
Exterior
Exterior Feature Covered Patio(s), Patio
Parking Features Assigned, Community Structure, Gated
Carport Spaces 1
Fence Block
Pool None
Community Features Gated Community, Community Pool, Near Light Rail Stop, Community Laundry, Clubhouse
Utilities Available APS, SW Gas
Amenities Available Other
Roof Type Composition,Built-Up,Foam,Rolled/Hot Mop
Private Pool No
Building
Lot Description Grass Front
Story 2
Builder Name unknown
Sewer Public Sewer
Water City Water
Structure Type Covered Patio(s),Patio
New Construction No
Schools
Elementary Schools Encanto School
Middle Schools Osborn Middle School
High Schools Central High School
School District Phoenix Union High School District
Others
HOA Name Park North Ardmore
HOA Fee Include Roof Repair,Insurance,Sewer,Pest Control,Front Yard Maint,Air Cond/Heating,Trash,Water,Roof Replacement,Maintenance Exterior
Senior Community No
Tax ID 118-29-006-B
Ownership Co-Operative
Acceptable Financing New Financing Cash
Horse Property N
Listing Terms New Financing Cash
Financing Other
Special Listing Condition Owner Occupancy Req
Read Less Info
Want to know what your home might be worth? Contact us for a FREE valuation!

Our team is ready to help you sell your home for the highest possible price ASAP

Copyright 2025 Arizona Regional Multiple Listing Service, Inc. All rights reserved.
Bought with eXp Realty
"My job is to find and attract mastery-based agents to the office, protect the culture, and make sure everyone is happy! "
42201 N 41st Dr Suite B144, Anthem, AZ, 85086, United States






