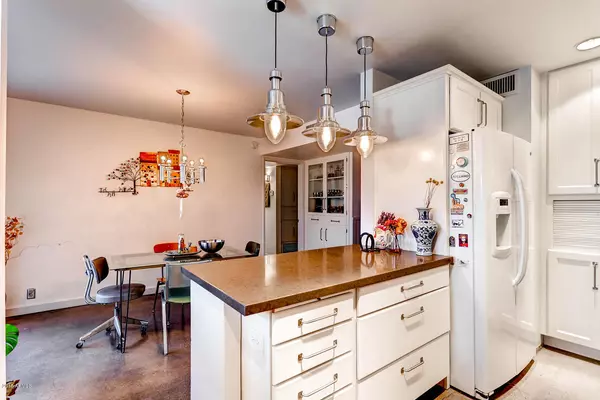$195,000
$199,000
2.0%For more information regarding the value of a property, please contact us for a free consultation.
2 Beds
2 Baths
1,289 SqFt
SOLD DATE : 04/17/2024
Key Details
Sold Price $195,000
Property Type Townhouse
Sub Type Townhouse
Listing Status Sold
Purchase Type For Sale
Square Footage 1,289 sqft
Price per Sqft $151
Subdivision Park North
MLS Listing ID 6634441
Sold Date 04/17/24
Bedrooms 2
HOA Fees $600/mo
HOA Y/N Yes
Originating Board Arizona Regional Multiple Listing Service (ARMLS)
Year Built 1962
Tax Year 2023
Lot Size 1.918 Acres
Acres 1.92
Property Sub-Type Townhouse
Property Description
Fantastic Mid-Century Condo in a Central Corridor gated community with lush, tropical like landscaping. Large upper level unit with a charming, open floor plan. Updated kitchen with gray quartz counters, can lighting, gas cooking & stainless steel appliances. Remodeled baths with white recycled glass counters. Acacia hardwood floors in living room and bedrooms. Custom cement flooring with unique Cobalt glass recycled detail in high traffic areas. Updated thermostat, ADT Pulse security system & combination door lock. Relax on your patio deck with an awesome view of the pool & grounds. This private, quiet community includes access to a community garden, activity area and pool. The unit includes 1 covered as well as an additional exterior storage area. Close to downtown, major sports venues, Heard Museum, Phoenix Art Museum, Indian Steele Park, VA hospital, several well known medical facilities, shopping, great restaurants & shopping, walking distance to Phoenix Light Rail and public transportation, SR-51, I-10 & I-17, and so much more.
Location
State AZ
County Maricopa
Community Park North
Direction South on 3rd Ave, West on Clarendon Ave. Property on north side of street.
Rooms
Other Rooms Great Room
Den/Bedroom Plus 2
Separate Den/Office N
Interior
Interior Features Eat-in Kitchen, No Interior Steps, 3/4 Bath Master Bdrm, High Speed Internet, Granite Counters
Heating Natural Gas
Cooling Refrigeration, Ceiling Fan(s)
Flooring Wood, Concrete
Fireplaces Number No Fireplace
Fireplaces Type None
Fireplace No
Window Features Sunscreen(s)
SPA None
Exterior
Exterior Feature Balcony
Parking Features Separate Strge Area, Gated
Carport Spaces 1
Fence Block
Pool None
Community Features Gated Community, Community Pool, Near Light Rail Stop, Near Bus Stop, Historic District, Clubhouse
Utilities Available APS, SW Gas
Amenities Available Self Managed
Roof Type Composition
Private Pool No
Building
Lot Description Grass Front
Story 2
Builder Name UNK
Sewer Public Sewer
Water City Water
Structure Type Balcony
New Construction No
Schools
Elementary Schools Encanto School
Middle Schools Osborn Middle School
High Schools Central High School
School District Phoenix Union High School District
Others
HOA Name Park North Ardmore
HOA Fee Include Roof Repair,Insurance,Sewer,Pest Control,Maintenance Grounds,Street Maint,Front Yard Maint,Air Cond/Heating,Trash,Water,Roof Replacement,Maintenance Exterior
Senior Community No
Tax ID 118-29-006-B
Ownership Co-Operative
Acceptable Financing New Financing Cash
Horse Property N
Listing Terms New Financing Cash
Financing Cash
Special Listing Condition FIRPTA may apply, Owner Occupancy Req
Read Less Info
Want to know what your home might be worth? Contact us for a FREE valuation!

Our team is ready to help you sell your home for the highest possible price ASAP

Copyright 2025 Arizona Regional Multiple Listing Service, Inc. All rights reserved.
Bought with LPT Realty, LLC
"My job is to find and attract mastery-based agents to the office, protect the culture, and make sure everyone is happy! "
42201 N 41st Dr Suite B144, Anthem, AZ, 85086, United States






