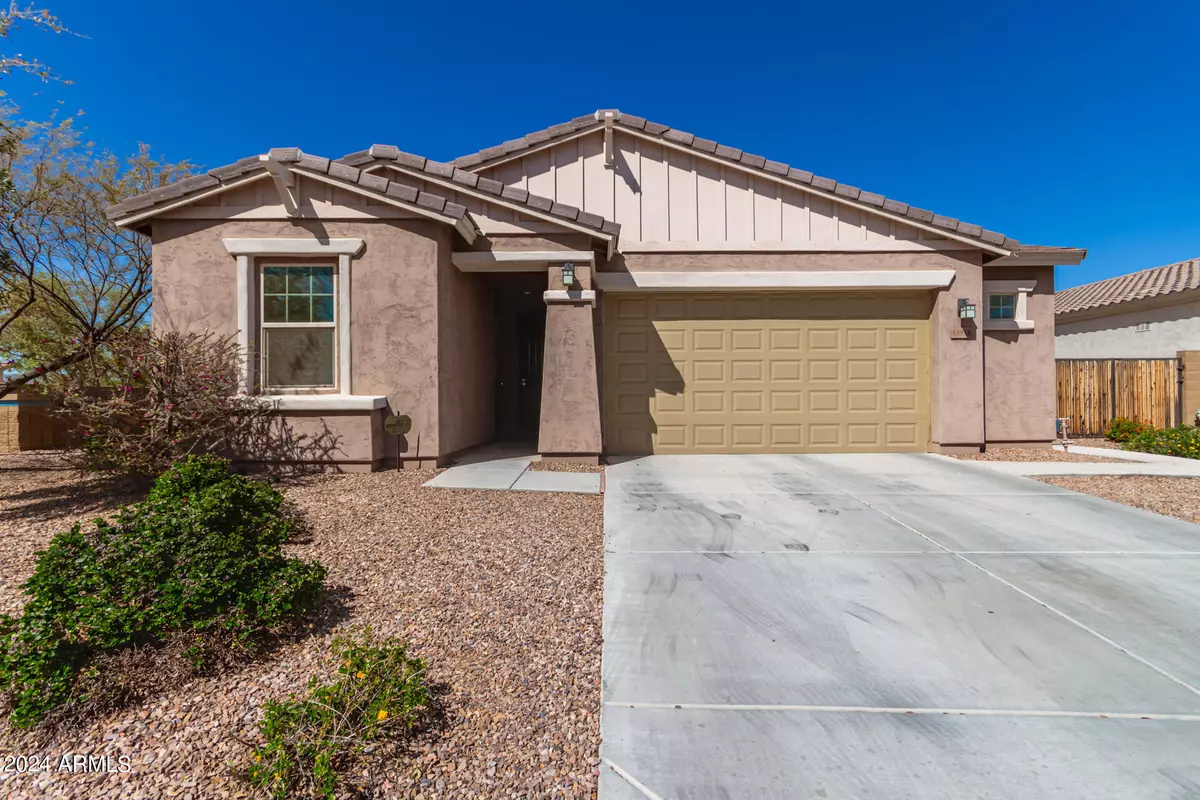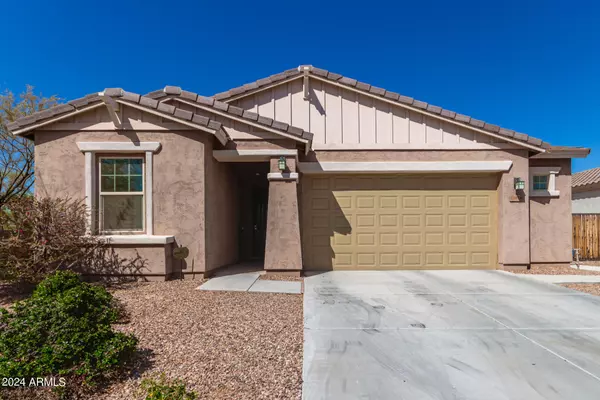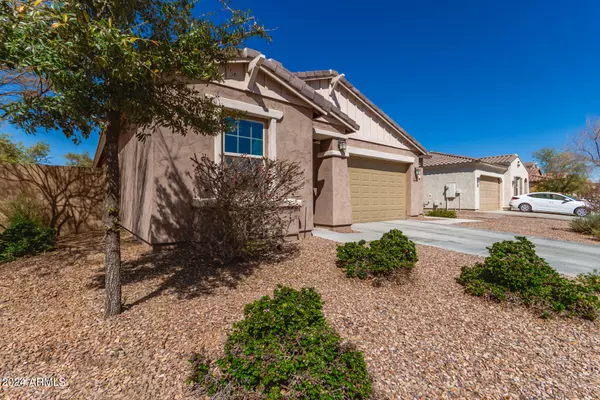$405,000
$410,000
1.2%For more information regarding the value of a property, please contact us for a free consultation.
4 Beds
3 Baths
1,895 SqFt
SOLD DATE : 04/23/2024
Key Details
Sold Price $405,000
Property Type Single Family Home
Sub Type Single Family - Detached
Listing Status Sold
Purchase Type For Sale
Square Footage 1,895 sqft
Price per Sqft $213
Subdivision Blue Horizons Parcel 4
MLS Listing ID 6660277
Sold Date 04/23/24
Bedrooms 4
HOA Fees $81/mo
HOA Y/N Yes
Originating Board Arizona Regional Multiple Listing Service (ARMLS)
Year Built 2016
Annual Tax Amount $1,726
Tax Year 2023
Lot Size 7,669 Sqft
Acres 0.18
Property Sub-Type Single Family - Detached
Property Description
Welcome Home! This beautiful 4BD/3BA split floorplan is the perfect match for anyone seeking an open concept with plenty of space for all your loved ones. Enjoy upgrades such as oversized tile; kitchen cabinetry, quartz countertops, custom cabinet storage, stub for gas stovetop; pre-wired surround sound; energy savings to be had with solar, ceiling fans and single level living. You will love the 2.5 garage, allowing for all your extra toys. Step outside to your covered patio and enjoy entertaining friends and family on your beautiful and massive greenscape backyard! Close proximity to freeway access and Vestar's upcoming shopping and dining center.
Location
State AZ
County Maricopa
Community Blue Horizons Parcel 4
Rooms
Master Bedroom Split
Den/Bedroom Plus 4
Separate Den/Office N
Interior
Interior Features Breakfast Bar, 9+ Flat Ceilings, No Interior Steps, Kitchen Island, Full Bth Master Bdrm, Separate Shwr & Tub, High Speed Internet
Heating Electric
Cooling Ceiling Fan(s), Programmable Thmstat, Refrigeration
Flooring Carpet, Tile
Fireplaces Number No Fireplace
Fireplaces Type None
Fireplace No
Window Features Dual Pane,Low-E
SPA None
Laundry WshrDry HookUp Only
Exterior
Exterior Feature Covered Patio(s)
Parking Features Dir Entry frm Garage, Electric Door Opener, Extnded Lngth Garage, Over Height Garage, Tandem
Garage Spaces 2.5
Garage Description 2.5
Fence Block
Pool None
Community Features Playground, Biking/Walking Path
Roof Type Tile
Private Pool No
Building
Lot Description Corner Lot, Desert Front, Synthetic Grass Back, Auto Timer H2O Front
Story 1
Builder Name Standard Pacific
Sewer Public Sewer
Water City Water
Structure Type Covered Patio(s)
New Construction No
Schools
Elementary Schools Blue Horizons Elementary School
Middle Schools Blue Horizons Elementary School
High Schools Estrella Foothills High School
School District Buckeye Union High School District
Others
HOA Name Blue Horizon
HOA Fee Include Maintenance Grounds
Senior Community No
Tax ID 502-35-372
Ownership Fee Simple
Acceptable Financing Conventional, FHA, VA Loan
Horse Property N
Listing Terms Conventional, FHA, VA Loan
Financing Conventional
Read Less Info
Want to know what your home might be worth? Contact us for a FREE valuation!

Our team is ready to help you sell your home for the highest possible price ASAP

Copyright 2025 Arizona Regional Multiple Listing Service, Inc. All rights reserved.
Bought with Elite Partners
"My job is to find and attract mastery-based agents to the office, protect the culture, and make sure everyone is happy! "
42201 N 41st Dr Suite B144, Anthem, AZ, 85086, United States






